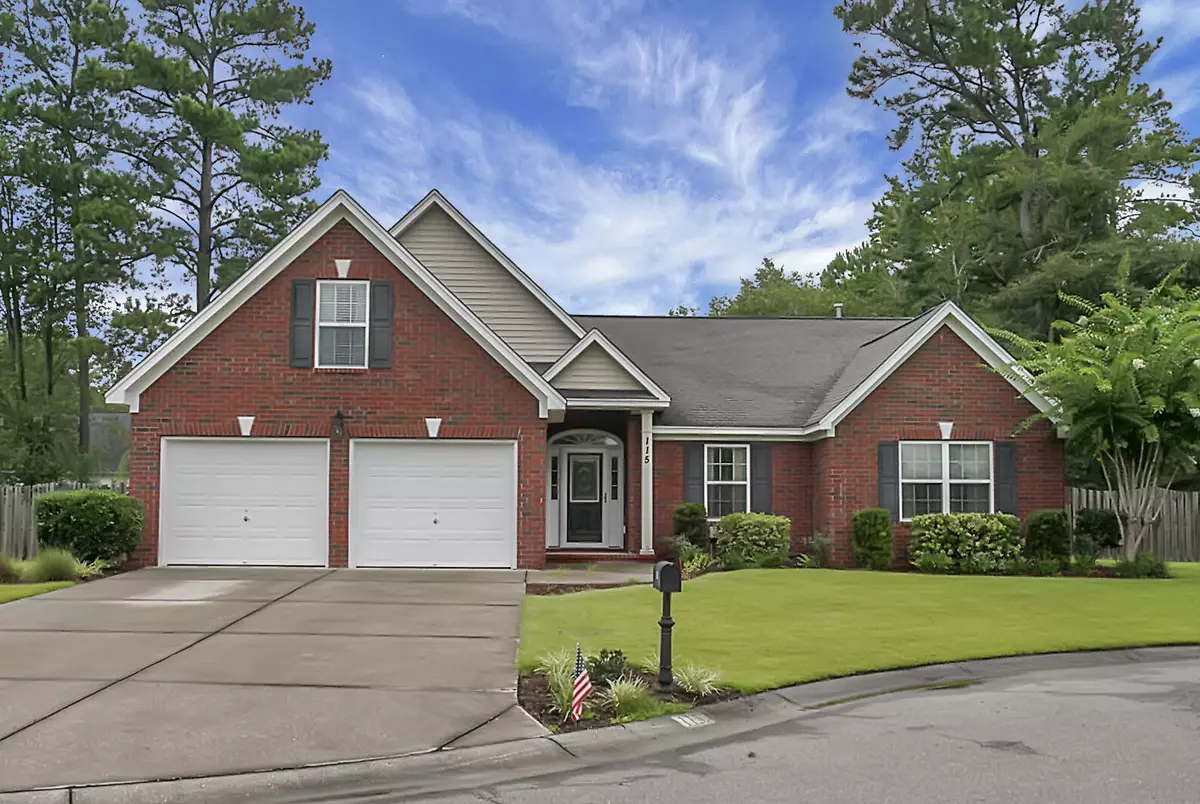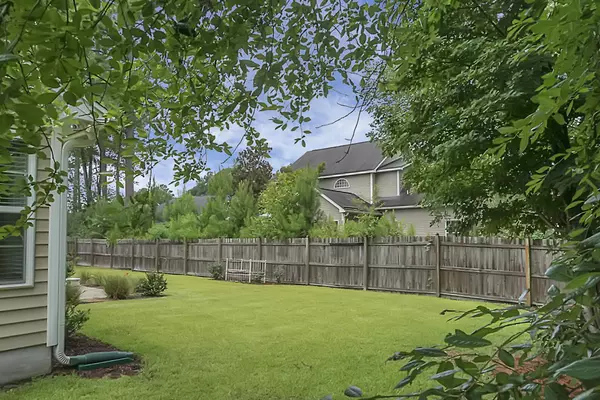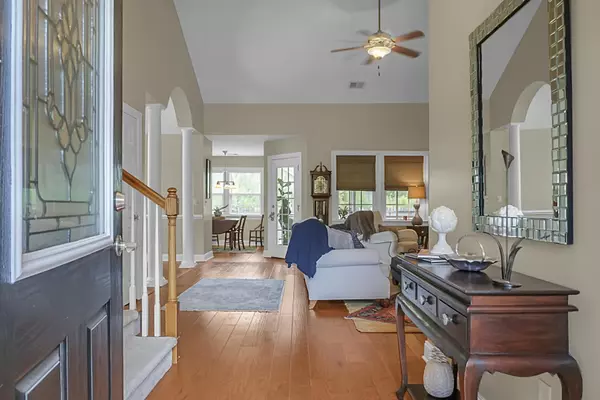Bought with EXP Realty LLC
$420,000
$390,000
7.7%For more information regarding the value of a property, please contact us for a free consultation.
4 Beds
2 Baths
2,000 SqFt
SOLD DATE : 08/19/2022
Key Details
Sold Price $420,000
Property Type Single Family Home
Sub Type Single Family Detached
Listing Status Sold
Purchase Type For Sale
Square Footage 2,000 sqft
Price per Sqft $210
Subdivision Pine Forest Country Club
MLS Listing ID 22018967
Sold Date 08/19/22
Bedrooms 4
Full Baths 2
Year Built 2009
Lot Size 0.270 Acres
Acres 0.27
Property Description
This beautifully maintained ranch home was built by a well-appointed custom home builder of Summerville, and the attention to detail shows throughout. Spacious and airy layout includes a large great room with vaulted ceilings. Formal dining room plus room for a breakfast nook in the kitchen. The owner's suite is large and private. Two more secondary bedrooms are on the main level, and the attached FROG provides a 4th bedroom, with extra storage in the attic closets. This home sits on a larger lot in a Cul de sac with conservation space adjoining that is build prohibitive. Kitchen has stainless steel appliances and gas burner cooktop. The sunroom is tiled and screened to enjoy views of the ample backyard.
Location
State SC
County Dorchester
Area 63 - Summerville/Ridgeville
Rooms
Primary Bedroom Level Lower
Master Bedroom Lower Ceiling Fan(s), Walk-In Closet(s)
Interior
Interior Features Ceiling - Cathedral/Vaulted, Ceiling - Smooth, Tray Ceiling(s), Walk-In Closet(s), Ceiling Fan(s), Eat-in Kitchen, Entrance Foyer, Frog Attached, Great, Pantry, Separate Dining
Heating Electric
Cooling Central Air
Flooring Ceramic Tile, Wood
Fireplaces Number 1
Fireplaces Type Gas Log, Great Room, One
Laundry Laundry Room
Exterior
Garage Spaces 2.0
Community Features Clubhouse, Club Membership Available, Golf Course, Pool, Tennis Court(s), Trash
Utilities Available Dominion Energy, Dorchester Cnty Water and Sewer Dept
Roof Type Architectural
Total Parking Spaces 2
Building
Lot Description 0 - .5 Acre, Cul-De-Sac
Story 1
Foundation Raised Slab
Sewer Public Sewer
Water Public
Architectural Style Ranch
Level or Stories One
New Construction No
Schools
Elementary Schools William Reeves Jr
Middle Schools Dubose
High Schools Summerville
Others
Financing Any
Read Less Info
Want to know what your home might be worth? Contact us for a FREE valuation!

Our team is ready to help you sell your home for the highest possible price ASAP
Get More Information







