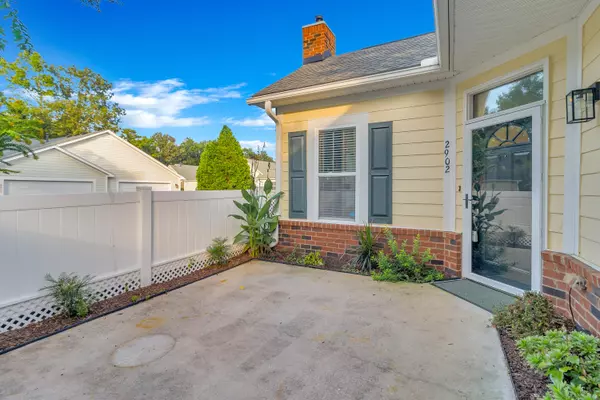Bought with Elite Palmetto Real Estate
$315,000
$315,000
For more information regarding the value of a property, please contact us for a free consultation.
3 Beds
2.5 Baths
1,827 SqFt
SOLD DATE : 12/19/2022
Key Details
Sold Price $315,000
Property Type Single Family Home
Listing Status Sold
Purchase Type For Sale
Square Footage 1,827 sqft
Price per Sqft $172
Subdivision Villas At Charleston Park
MLS Listing ID 22023032
Sold Date 12/19/22
Bedrooms 3
Full Baths 2
Half Baths 1
Year Built 2006
Lot Size 1,742 Sqft
Acres 0.04
Property Description
REDUCED TO SELL! UPGRADES GALORE!! This is one of the nicest condos in the Villas! MBR on the first floor with custom tiled shower & rain shower with wand, new floating vanity and sink with spoutless faucet. 2 Barn Doors in MBR. Second bedroom also on first floor. Upstairs is large 3rd BR /Dual MBR or Bonus Room / Office w/ huge Master Bath, custom tiled wall with soaker tub, & dual vanities. Over $100K in improvements to include: LVP & tile flooring, new carpet upstairs, white kitchen cabinets, granite countertops, stone backsplash, linear gas FP, modern light fixtures & ceiling fans, privacy gate, and more. Active HOA includes yard & exterior maintenance, clubhouse, activities, gym, & pool. Ideal for those downsizing and looking for a simpler way of living. Sold As-Is.*A $1400 Lender Credit is available and will be applied towards the buyer's closing costs and pre-paids if the buyer chooses to use the seller's preferred lender. This credit is in addition to any negotiated seller concessions.
Location
State SC
County Dorchester
Area 61 - N. Chas/Summerville/Ladson-Dor
Rooms
Primary Bedroom Level Lower
Master Bedroom Lower Ceiling Fan(s), Dual Masters, Walk-In Closet(s)
Interior
Interior Features Ceiling - Cathedral/Vaulted, Ceiling - Smooth, Garden Tub/Shower, Walk-In Closet(s), Ceiling Fan(s), Bonus, Eat-in Kitchen, Great, Living/Dining Combo, Pantry, Utility
Heating Heat Pump
Cooling Central Air
Flooring Ceramic Tile, Vinyl
Fireplaces Number 1
Fireplaces Type Gas Connection, Great Room, One
Laundry Laundry Room
Exterior
Garage Spaces 2.0
Fence Vinyl
Community Features Clubhouse, Pool, Trash
Utilities Available BCW & SA, Berkeley Elect Co-Op, Dominion Energy
Roof Type Architectural
Porch Patio
Total Parking Spaces 2
Building
Story 1
Foundation Slab
Sewer Public Sewer
Water Public
Level or Stories One and One Half
New Construction No
Schools
Elementary Schools Fort Dorchester
Middle Schools River Oaks
High Schools Ft. Dorchester
Others
Financing Cash, Conventional, FHA, VA Loan
Read Less Info
Want to know what your home might be worth? Contact us for a FREE valuation!

Our team is ready to help you sell your home for the highest possible price ASAP
Get More Information







