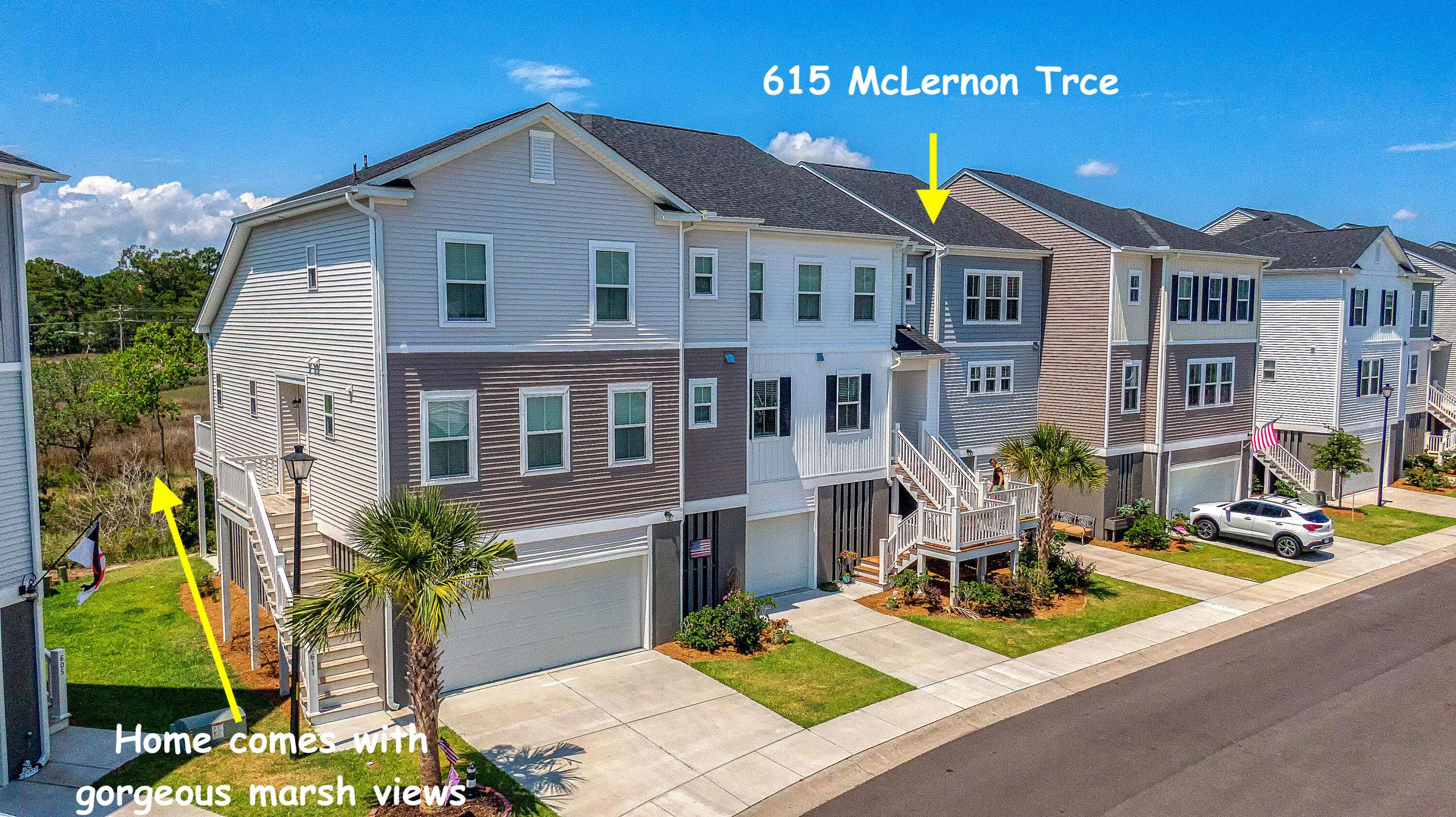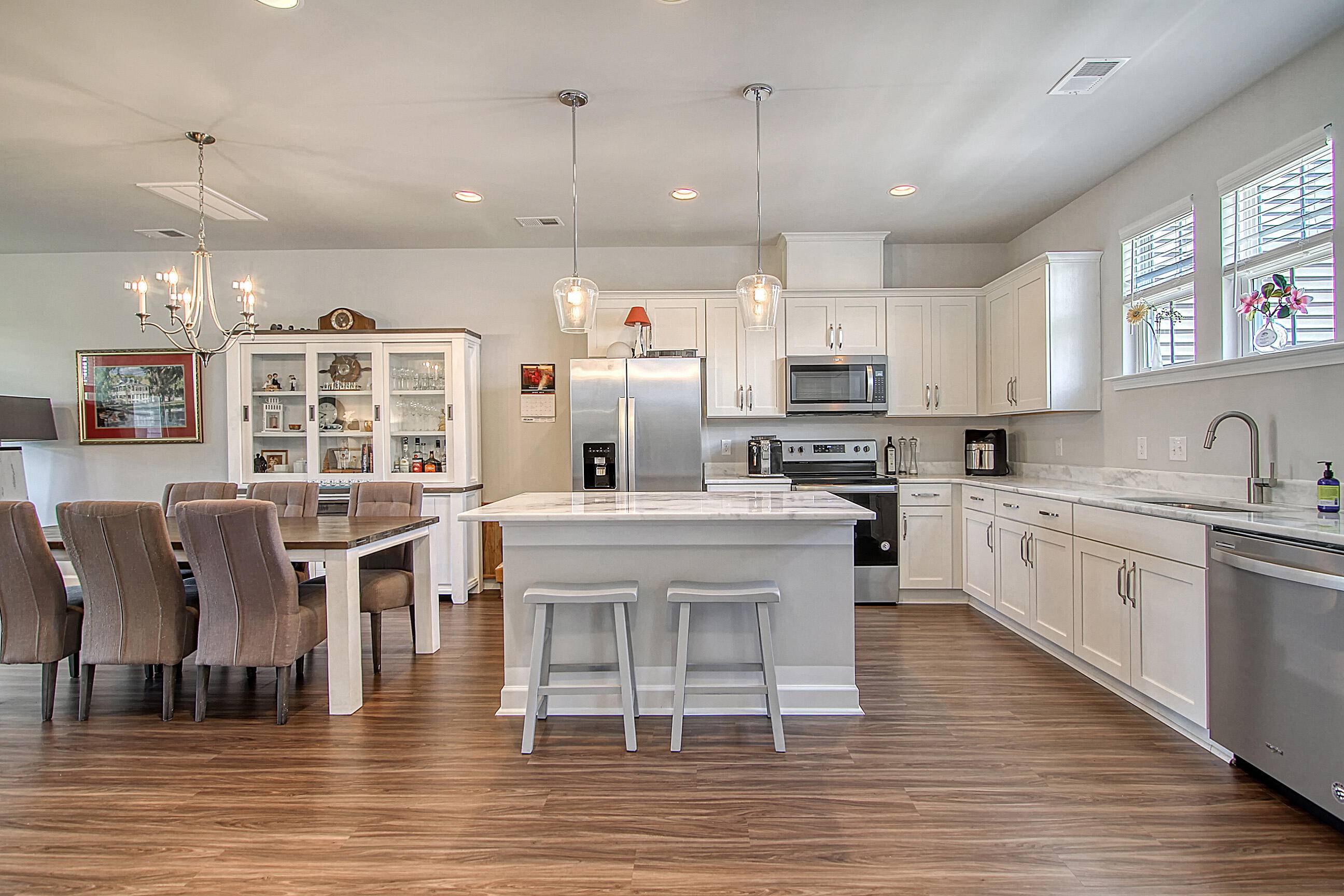Bought with Realty One Group Coastal
$385,000
$380,000
1.3%For more information regarding the value of a property, please contact us for a free consultation.
3 Beds
2.5 Baths
1,634 SqFt
SOLD DATE : 08/05/2022
Key Details
Sold Price $385,000
Property Type Multi-Family
Sub Type Single Family Attached
Listing Status Sold
Purchase Type For Sale
Square Footage 1,634 sqft
Price per Sqft $235
Subdivision Marshview Commons
MLS Listing ID 22017058
Sold Date 08/05/22
Bedrooms 3
Full Baths 2
Half Baths 1
Year Built 2020
Lot Size 2,178 Sqft
Acres 0.05
Property Sub-Type Single Family Attached
Property Description
Welcome to the perfect Lowcountry townhome overlooking a majestic marsh! Built in 2020, the coastal open floor plan downstairs (Bimini floor plan by Ashton Woods) does not disappoint! It offers the perfect place to entertain while cooking a delicious meal in a spacious kitchen. White cabinets and quartz countertops will strike you as stunning right when you walk in. Several marsh views can be enjoyed from the living room and adjacent balcony. Here is the perfect place for a morning coffee, afternoon drink and evening cocktail! Taking in the coastal landscape, will give you an immediate sense of peaceful enjoyment, while only being located 16 minutes from downtown Charleston. Grocery shopping, restaurants and several breweries are all within a 5 minutes car ride.Upstairs you'll find avery large master suite with walk-in closet, ensuite bath with double vanity, and large tiled shower. On the other side, you find the two additional bedrooms, with gorgeous marsh views. The laundry and full bathroom are easily accessible through the hallway. The drive-under garage is large and can easily fit 2 cars with plenty of storage space. The adjacent patio and yard will give you the perfect spot for grilling and chilling in the shade. Just steps away is a nature trail that goes along the marsh. You'll also enjoy a community pool to cool off on those hot summer days!
Make sure to book your showing today as this townhome won't last long on the market!
Location
State SC
County Charleston
Area 12 - West Of The Ashley Outside I-526
Rooms
Primary Bedroom Level Upper
Master Bedroom Upper Walk-In Closet(s)
Interior
Interior Features Ceiling - Smooth, High Ceilings, Kitchen Island, Walk-In Closet(s), Living/Dining Combo, Pantry
Heating Electric
Cooling Central Air
Flooring Ceramic Tile, Laminate
Window Features Window Treatments
Laundry Laundry Room
Exterior
Exterior Feature Balcony
Parking Features 2 Car Garage, Attached, Garage Door Opener
Garage Spaces 2.0
Community Features Lawn Maint Incl, Pool, Walk/Jog Trails
Utilities Available Berkeley Elect Co-Op, Charleston Water Service
Waterfront Description Tidal Creek
Roof Type Architectural
Porch Patio
Total Parking Spaces 2
Building
Story 3
Foundation Raised
Sewer Public Sewer
Water Public
Level or Stories 3 Stories
Structure Type Vinyl Siding
New Construction No
Schools
Elementary Schools Oakland
Middle Schools West Ashley
High Schools West Ashley
Others
Acceptable Financing Cash, Conventional, FHA, VA Loan
Listing Terms Cash, Conventional, FHA, VA Loan
Financing Cash, Conventional, FHA, VA Loan
Special Listing Condition 10 Yr Warranty, Flood Insurance
Read Less Info
Want to know what your home might be worth? Contact us for a FREE valuation!

Our team is ready to help you sell your home for the highest possible price ASAP






