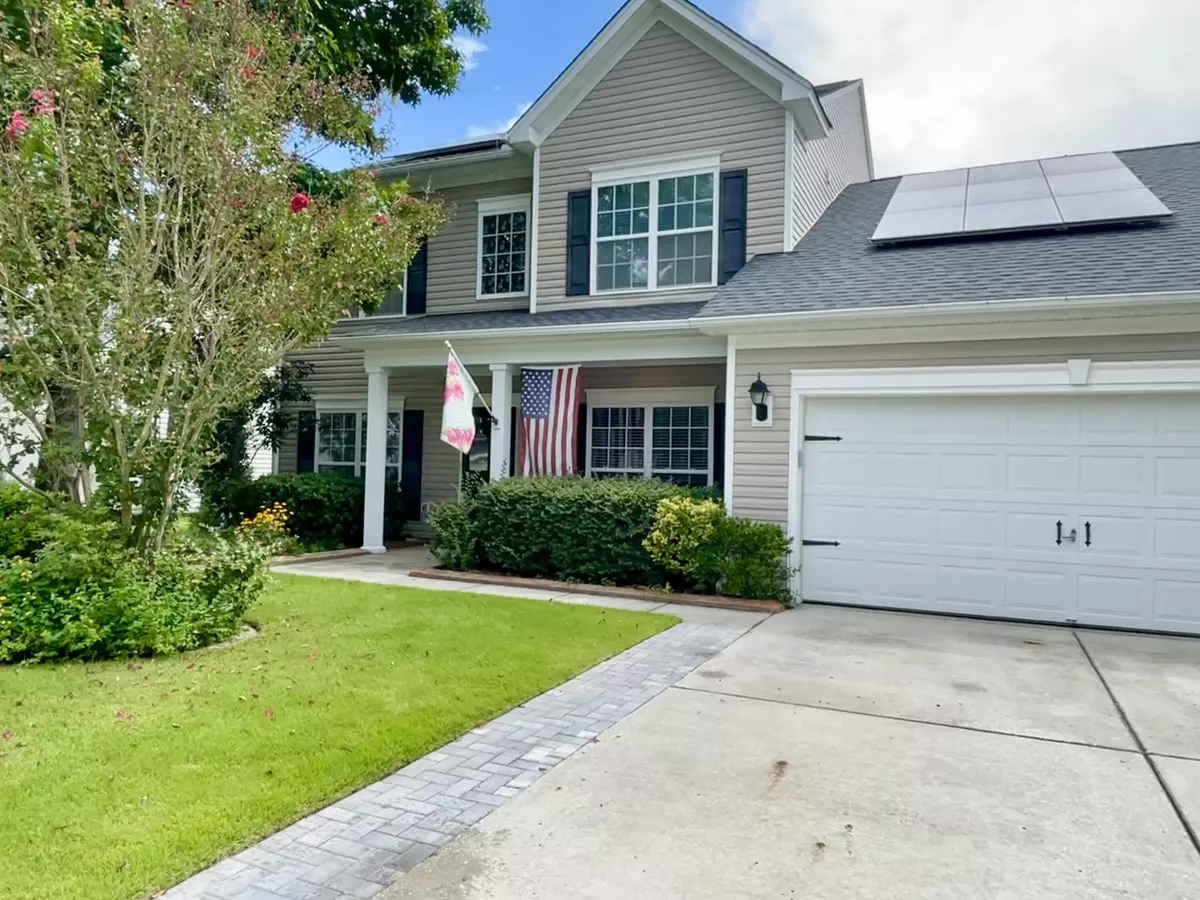Bought with Carolina One Real Estate
$400,000
$400,000
For more information regarding the value of a property, please contact us for a free consultation.
4 Beds
2.5 Baths
2,617 SqFt
SOLD DATE : 12/12/2022
Key Details
Sold Price $400,000
Property Type Single Family Home
Sub Type Single Family Detached
Listing Status Sold
Purchase Type For Sale
Square Footage 2,617 sqft
Price per Sqft $152
Subdivision Summerhaven
MLS Listing ID 22021119
Sold Date 12/12/22
Bedrooms 4
Full Baths 2
Half Baths 1
Year Built 2004
Lot Size 7,840 Sqft
Acres 0.18
Property Description
What if you could have little or NO Utility bills each month, protect yourself from future energy rate hikes, store electric for the future and lower the carbon footprint? What if I told you there is no risk to you because of the worry-free warranty, no maintenance & 24/7 monitoring from the country's #1 Solar Company. A Gorgeous open concept home w/ vaulted cielingsand loaded with upgrades. The gourmet kitchen has GE Profile appliances, granite counter tops and large breakfast bar that overlooks the great room. Owners' suite with deluxe bath. A screened in porch & large patio are waiting to entertain. Hot tub for cool nights. Neighborhood sidewalks lead to the pool, park & ponds.$1500credit available toward buyer's closing costs & pre-paids w/ acceptable offer & use of preferred lender.
Location
State SC
County Dorchester
Area 62 - Summerville/Ladson/Ravenel To Hwy 165
Rooms
Primary Bedroom Level Lower
Master Bedroom Lower Ceiling Fan(s), Garden Tub/Shower, Walk-In Closet(s)
Interior
Interior Features Ceiling - Cathedral/Vaulted, Ceiling - Smooth, Tray Ceiling(s), Garden Tub/Shower, Kitchen Island, Walk-In Closet(s), Ceiling Fan(s), Eat-in Kitchen, Formal Living, Entrance Foyer, Great, Office, Pantry, Separate Dining, Study, Utility
Heating Heat Pump, Natural Gas
Cooling Central Air, Other
Flooring Ceramic Tile, Laminate
Fireplaces Number 1
Fireplaces Type Gas Connection, Gas Log, Great Room, One
Laundry Laundry Room
Exterior
Exterior Feature Lawn Irrigation
Garage Spaces 2.0
Fence Privacy, Fence - Wooden Enclosed
Community Features Park, Pool
Utilities Available Charleston Water Service, Dominion Energy
Waterfront Description Pond, Pond Site
Roof Type Architectural
Porch Patio, Front Porch, Porch - Full Front, Screened
Total Parking Spaces 2
Building
Lot Description 0 - .5 Acre, Interior Lot, Level
Story 2
Foundation Raised Slab
Sewer Public Sewer
Water Public
Architectural Style Traditional
Level or Stories Two
New Construction No
Schools
Elementary Schools Dr. Eugene Sires Elementary
Middle Schools Alston
High Schools Ashley Ridge
Others
Financing Any
Read Less Info
Want to know what your home might be worth? Contact us for a FREE valuation!

Our team is ready to help you sell your home for the highest possible price ASAP
Get More Information







