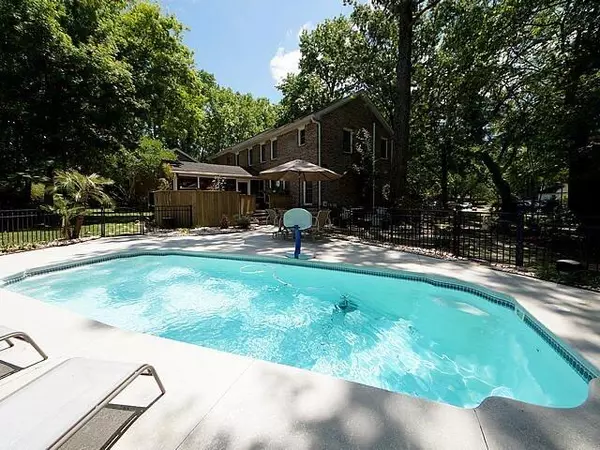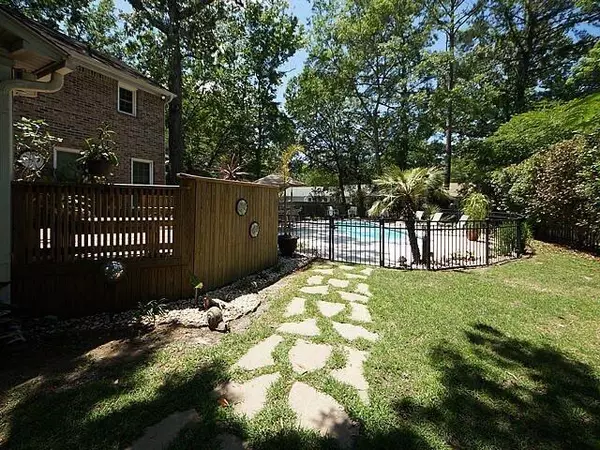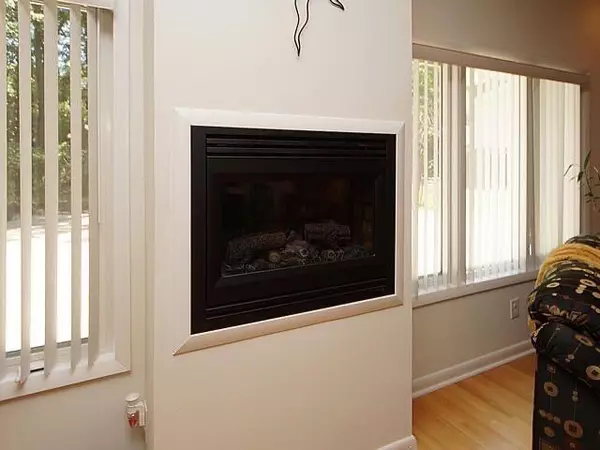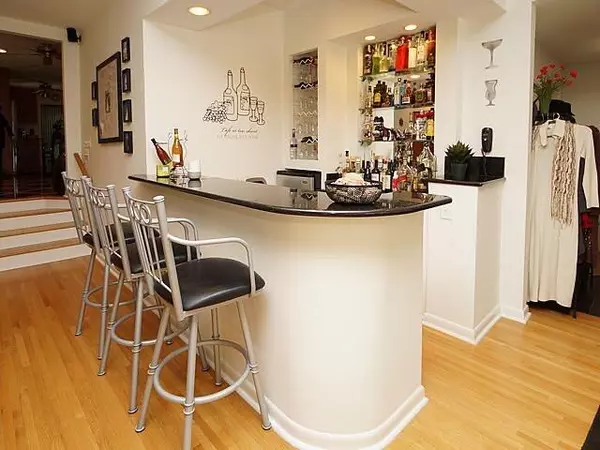Bought with Smith Spencer Real Estate
$1,140,000
$1,199,999
5.0%For more information regarding the value of a property, please contact us for a free consultation.
4 Beds
4.5 Baths
4,415 SqFt
SOLD DATE : 12/15/2022
Key Details
Sold Price $1,140,000
Property Type Single Family Home
Sub Type Single Family Detached
Listing Status Sold
Purchase Type For Sale
Square Footage 4,415 sqft
Price per Sqft $258
Subdivision Snee Farm
MLS Listing ID 22024071
Sold Date 12/15/22
Bedrooms 4
Full Baths 4
Half Baths 1
Year Built 1977
Lot Size 0.520 Acres
Acres 0.52
Property Description
Unique opportunity to purchase this large two story, brick home in highly desirable Snee Farm Sub. on a half acre lot and a cul-de-sac! This 4,415 SF home has 4 bedrooms, 4.5 baths, white oak hardwood floors, and a pool. Downstairs features a large great room with built-in cherry entertainment center, electric wall fireplace, eat-in kitchen with cherry cabinets, walk-in pantry, formal dining room, formal living/sitting room, powder room, mudroom, and screened porch. Second story has a huge master en-suite with his/hers walk-in closets, master bath with dual vanities, Jacuzzi tub and a separate tiled shower, two additional bedrooms and two more baths. A large FROG, counted as the 4th bedroom with a closet, and a second large heated/aired storage area that could be converted to abathroom for this room if desired. There is a 4th full bath accessible from the over-sized garage, perfect for coming back from the beach or working in the yard. So much more! Upstairs/downstairs water heaters, lawn irrigation system, deck off the screened porch with outdoor kitchen and a beautifully landscaped yard. Snee Farm has large lots, mature trees, with Club Memberships available for pool, Clubhouse, tennis and golf. Centrally located to Towne Center Shopping Center, restaurants, movies and shopping. Minutes to Isle of Palms beaches and a short drive across the bridge to downtown Charleston. OWNER WILL REFINISH ALL HARDWOOD FLOORS WITH ACCEPTABLE OFFER!
Location
State SC
County Charleston
Area 42 - Mt Pleasant S Of Iop Connector
Rooms
Primary Bedroom Level Upper
Master Bedroom Upper Ceiling Fan(s), Garden Tub/Shower, Walk-In Closet(s)
Interior
Interior Features Ceiling - Blown, Ceiling - Smooth, Walk-In Closet(s), Eat-in Kitchen, Formal Living, Entrance Foyer, Frog Attached, Great, Pantry, Separate Dining
Heating Forced Air
Cooling Central Air
Flooring Ceramic Tile, Slate, Wood
Fireplaces Number 1
Fireplaces Type Great Room, One
Laundry Laundry Room
Exterior
Exterior Feature Lawn Irrigation
Garage Spaces 2.0
Fence Fence - Metal Enclosed
Pool In Ground
Community Features Club Membership Available, Golf Course, Golf Membership Available, Pool, Tennis Court(s), Trash
Roof Type Architectural
Porch Deck, Screened
Total Parking Spaces 2
Private Pool true
Building
Lot Description .5 - 1 Acre, Cul-De-Sac, High
Story 2
Foundation Crawl Space
Sewer Public Sewer
Water Public
Architectural Style Traditional
Level or Stories Two
New Construction No
Schools
Elementary Schools James B Edwards
Middle Schools Moultrie
High Schools Lucy Beckham
Others
Financing Cash, Conventional
Read Less Info
Want to know what your home might be worth? Contact us for a FREE valuation!

Our team is ready to help you sell your home for the highest possible price ASAP
Get More Information







