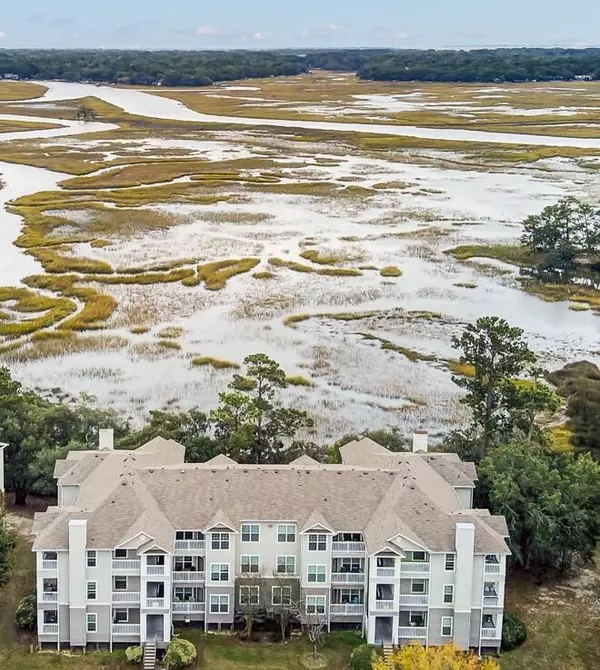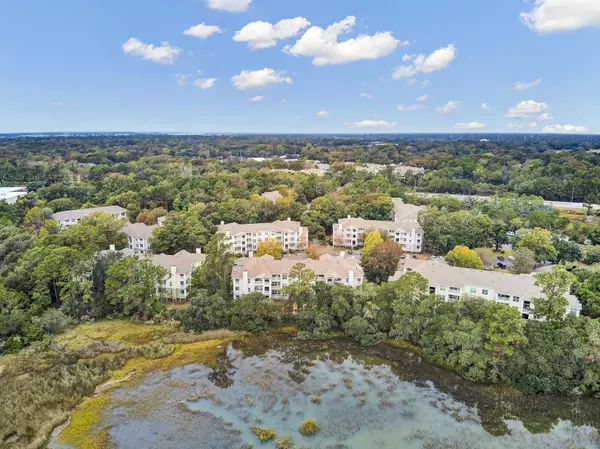Bought with AgentOwned Realty Charleston Group
$205,000
$185,000
10.8%For more information regarding the value of a property, please contact us for a free consultation.
1 Bed
1 Bath
691 SqFt
SOLD DATE : 12/15/2022
Key Details
Sold Price $205,000
Property Type Multi-Family
Sub Type Single Family Attached
Listing Status Sold
Purchase Type For Sale
Square Footage 691 sqft
Price per Sqft $296
Subdivision The Peninsula Condominiums
MLS Listing ID 22027634
Sold Date 12/15/22
Bedrooms 1
Full Baths 1
Year Built 1998
Property Sub-Type Single Family Attached
Property Description
WONDERFUL LOCATION! This Marsh Front Condo with Amazing Views is located just over the connector from Downtown Charleston. Minutes to Folly Beach, MUSC and College of Charleston. Great Top Floor Condo with Tons of Upgrades! Recently renovated to include New Hardwood Flooring throughout, Fresh Paint, New Lighting, Updated Kitchen with Soft Close Cabinets, Beautiful Quartz Countertops, Delta Touch Faucet, Water Filtration System, New High End Appliances and much more! The Peninsula Condominiums offers Upscale Amenities including a Community Pool, Tennis Courts, Gym, Clubhouse, Grilling Area and Walking Trails. A Dog friendly community! HOA covers Water, Trash Pickup, Hazard Insurance, On-Site Maintenance for common areas, Landscaping, Pest Control & Termite Bond. A very Quiet/Safe Community.MULTIPLE OFFER SITUATION! Asking for highest and best offer by 8pm Monday, October 31st.
Location
State SC
County Charleston
Area 21 - James Island
Rooms
Master Bedroom Ceiling Fan(s), Walk-In Closet(s)
Interior
Interior Features Ceiling - Cathedral/Vaulted, High Ceilings, Garden Tub/Shower, Walk-In Closet(s), Ceiling Fan(s), Eat-in Kitchen, Family, Living/Dining Combo, Pantry, Separate Dining
Heating Heat Pump
Cooling Central Air
Flooring Wood
Laundry Laundry Room
Exterior
Exterior Feature Balcony
Parking Features Off Street
Community Features Clubhouse, Fitness Center, Lawn Maint Incl, Pool, Tennis Court(s)
Utilities Available Charleston Water Service, Dominion Energy
Waterfront Description Marshfront
Roof Type Architectural
Porch Deck
Building
Story 1
Foundation Pillar/Post/Pier
Sewer Public Sewer
Water Public
Level or Stories One
Structure Type Cement Plank
New Construction No
Schools
Elementary Schools Harbor View
Middle Schools Camp Road
High Schools James Island Charter
Others
Acceptable Financing Any
Listing Terms Any
Financing Any
Read Less Info
Want to know what your home might be worth? Contact us for a FREE valuation!

Our team is ready to help you sell your home for the highest possible price ASAP






