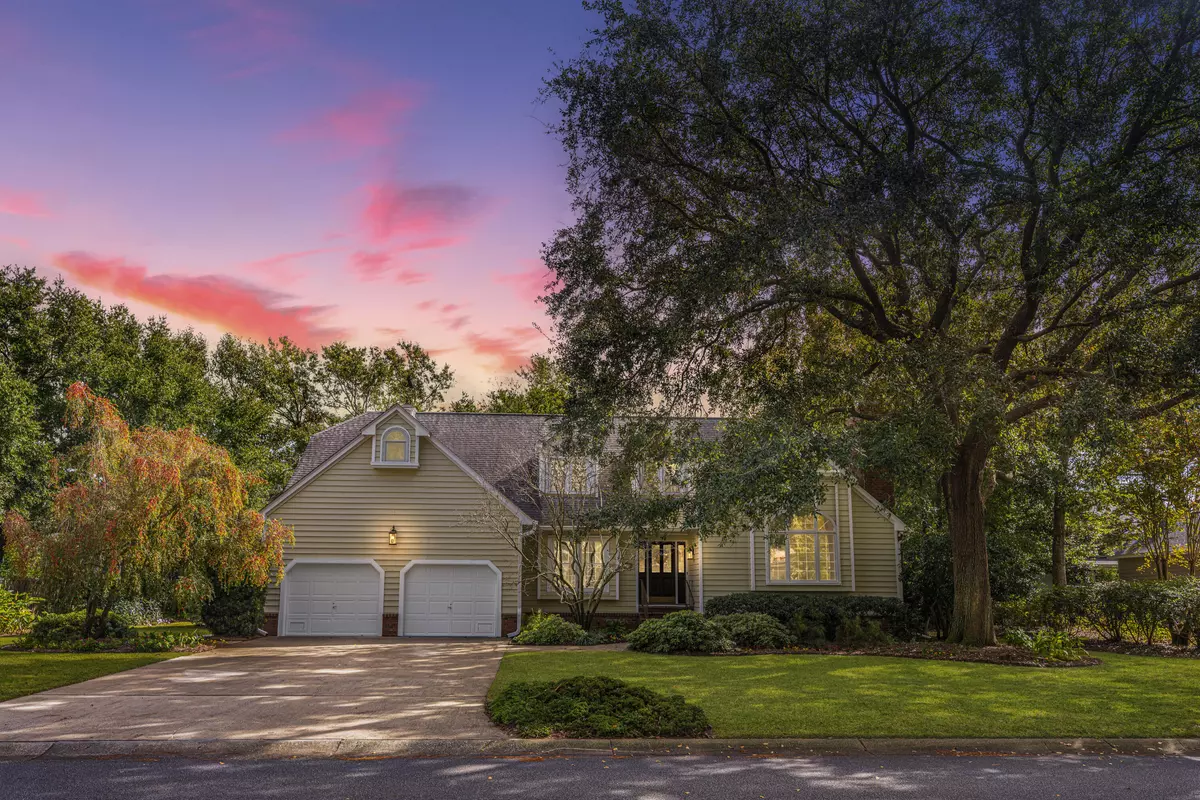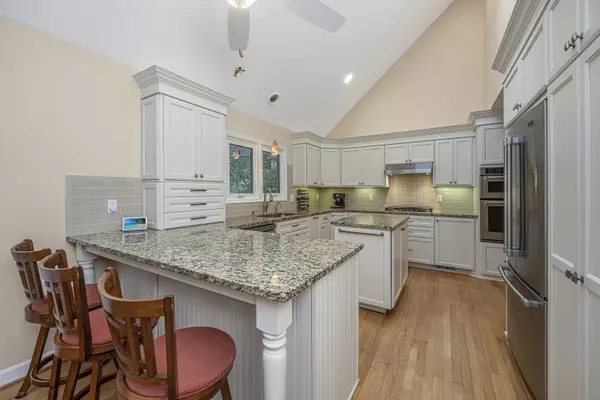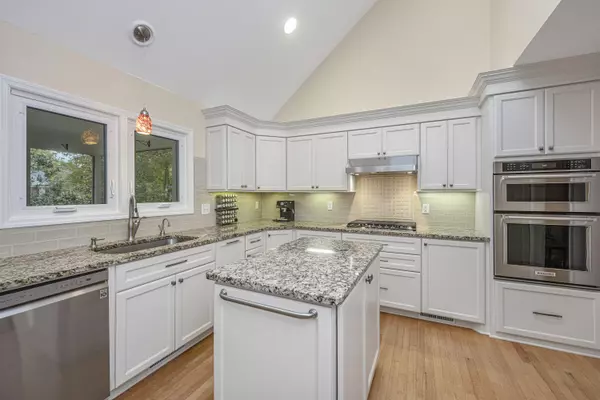Bought with The Boulevard Company, LLC
$820,000
$850,000
3.5%For more information regarding the value of a property, please contact us for a free consultation.
5 Beds
4 Baths
3,228 SqFt
SOLD DATE : 12/12/2022
Key Details
Sold Price $820,000
Property Type Single Family Home
Sub Type Single Family Detached
Listing Status Sold
Purchase Type For Sale
Square Footage 3,228 sqft
Price per Sqft $254
Subdivision Stiles Point Plantation
MLS Listing ID 22027835
Sold Date 12/12/22
Bedrooms 5
Full Baths 4
Year Built 1990
Lot Size 0.360 Acres
Acres 0.36
Property Description
Welcome to 738 Old Plantation Road! Nestled in Stiles Point on beautiful and sought after James Island, this lovely home exudes southern charm and modern updates, in a highly desired location. As you pull up, take notice of the beautifully landscaped yard-a gardener and lover of the outdoors will certainly love the play/work space it naturally provides. There is a large driveway and a 2 car garage w/ shelving and epoxy painted floors. The main level offers wood floors throughout. To the right of the foyer, is the living room, which offers a cozy gas fireplace with marble surround, large decorative window, vaulted ceilings, and recessed lighting. Open to the family room is the elegant dining room-perfect for large or small dinner parties. This room offers crown molding, chair railing, and..provides an abundance of natural light with triple windows. The delicious meals enjoyed with family and friends will be prepared in the stunning kitchen, which features: Vaulted ceilings, ceiling fan, island, granite counters, backsplash, instant hot/cold filtered water faucet, elegant cabinetry w/pull out shelving, Stainless steel appliances, built-in wall oven and microwave, gas cooktop, French style refrigerator, pantry w/ pull out shelving, and a counter overhang/"breakfast bar" for casual eating and guest inclusivity while cooking! The family room is open to the kitchen as well, creating a warm energy and flow-also great for entertaining. The family room provides a great space to relax with triple windows, ceiling fan, high ceilings, built-ins, and an open landing from the second level-continuing that warm energy and flow. Looking for a large, main level master suite? Here it is. Boasting wood floors, crown molding, ceiling fan, dual closets, private porch access, and a master bathroom with tiled walk-in shower w/bench and seamless glass door, granite vanity w/dual sinks, tile floors, and a built-in storage cabinet. Truly, a relaxing and private space. There is a second bedroom on the main level as well, which is currently being used as an office. This room has a ceiling fan, window w/bench seating and has private access to the full hall bathroom which has a shower/tub combo, ceramic tile floors and granite vanity. This makes two bedrooms and two full bathrooms on the main level. The laundry room (w/storage) off of the kitchen rounds out the main level. Heading upstairs, you will be equally impressed. There is a charming & cozy nook with a built in bookshelf and window seating at top of the landing-this would be the perfect little reading nook for the avid book lover. There are three additional bedrooms, each nicely sized with ceiling fans, and two more full bathrooms. Located off of one of the bedrooms is a large FROG/bonus/recreation room with vaulted ceilings, ceiling fan, skylights and recessed lighting. This versatile room can be used for whatever your heart desires. The abundance of storage in this home is truly incredible. You will never run out of storage space, which even includes walk-in storage space as well. Located off of the family room is entry to the gorgeous outdoor living space. Relax, unwind, and host those fun summer barbecues in the well-landscaped backyard, which boasts an enormous back deck, Sunsetter retractable awning over the master bedroom patio door, screened in porch w/ceiling fan-just an amazing outdoor space all around. Additionally, there is an irrigation system with it's own water meter for extra savings. Additional features include:
1. Hurricane shutters all around. The shutter on the front window is electric. The shutters on the second floor are accordion shutters, closed from the second-floor windows, i.e. no ladders involved.
2. Generator-Honeywell, 15KW. Installed 2020
3. Smart Vent flood vents all around. There are the required 10 on the house, 2 on the screen porch, 3 on the garage. The house vents & the garage vents are the insulated variety.
4. Crawlspace was encapsulated by the prior owners around 2008. In 2018- a new dehumidifier, Aprilaire 1850W was installed. There are humidity gauges to monitor the crawlspace. There is a humidistat that turns on up to 4 fans to circulate air if the humidistat is triggered. Currently, there are 2 fans under the house, which convey.
5. Energy efficiency modifications-encapsulated crawlspace; extra in attic; most of the windows are replaced with low-e, hurricane resistant windows; picture window hasn't been replaced, but it has low-e window film; can lights have been changed to LEDs.
6. Of the 5 skylights, 3 in the kitchen/family room were replaced in 2013. They are low-e, hurricane resistant.
7. Security system with 2 smoke detectors in that system-besides the regular smoke detectors that came with the house. The service is with Coastal Burglar.
8. Solar panels installed-For the last 9 months this year, the average monthly bill is $80. For the 12 months of 2021, the average monthly bill was $82.
Stiles Point is a lovely neighborhood on James Island-you will be only minutes to the beautiful beaches one way, and minutes to downtown Charleston the other way. Southern charm with a beach vibe-where else can you find such a combo? This is your chance to own your own little piece of Charleston paradise!
Location
State SC
County Charleston
Area 21 - James Island
Rooms
Primary Bedroom Level Lower
Master Bedroom Lower Ceiling Fan(s), Multiple Closets, Outside Access
Interior
Interior Features Ceiling - Cathedral/Vaulted, Ceiling - Smooth, High Ceilings, Kitchen Island, Walk-In Closet(s), Family, Formal Living, Entrance Foyer, Frog Attached, Office, Pantry, Separate Dining
Heating Heat Pump, Natural Gas
Cooling Central Air
Flooring Ceramic Tile, Wood
Fireplaces Number 1
Fireplaces Type Living Room, One
Laundry Laundry Room
Exterior
Exterior Feature Lawn Irrigation
Garage Spaces 2.0
Community Features Park
Utilities Available Dominion Energy
Roof Type Architectural
Porch Deck, Screened
Total Parking Spaces 2
Building
Lot Description 0 - .5 Acre, Level
Story 2
Foundation Crawl Space
Sewer Public Sewer
Water Public
Architectural Style Traditional
Level or Stories Two
New Construction No
Schools
Elementary Schools Stiles Point
Middle Schools Camp Road
High Schools James Island Charter
Others
Financing Cash, Conventional, FHA, VA Loan
Read Less Info
Want to know what your home might be worth? Contact us for a FREE valuation!

Our team is ready to help you sell your home for the highest possible price ASAP






