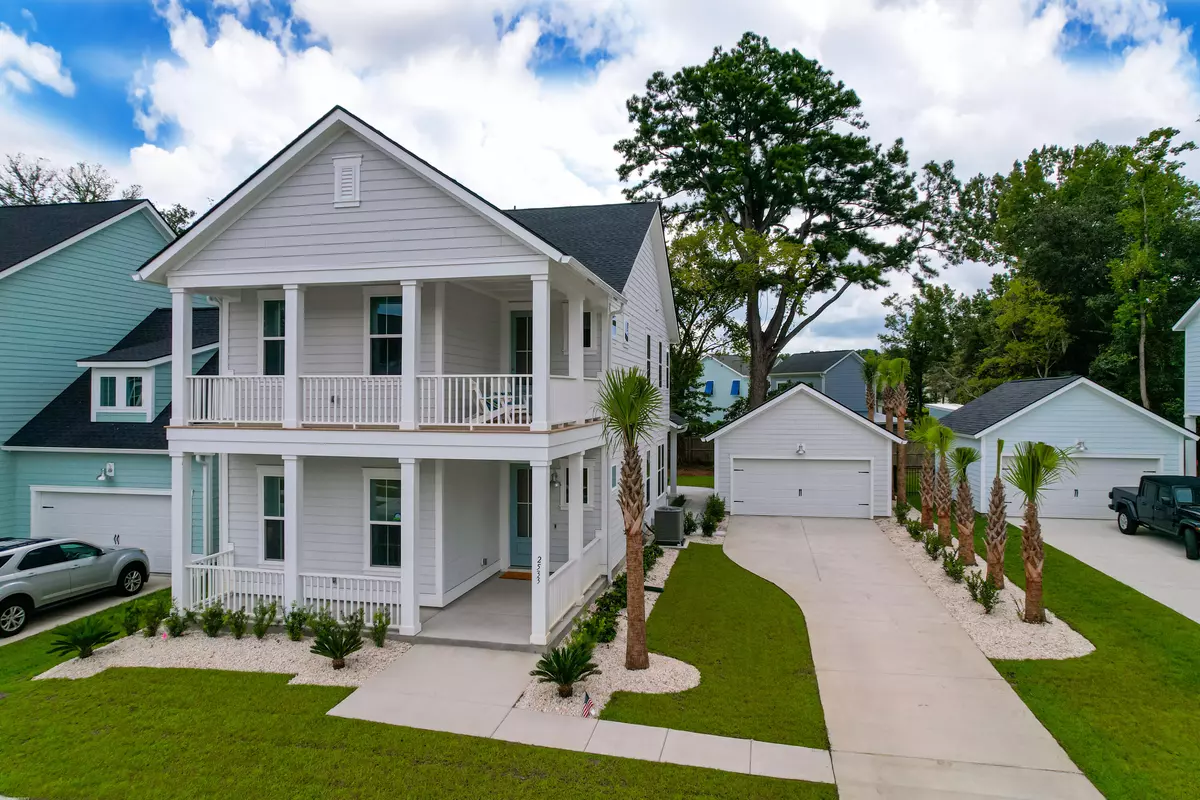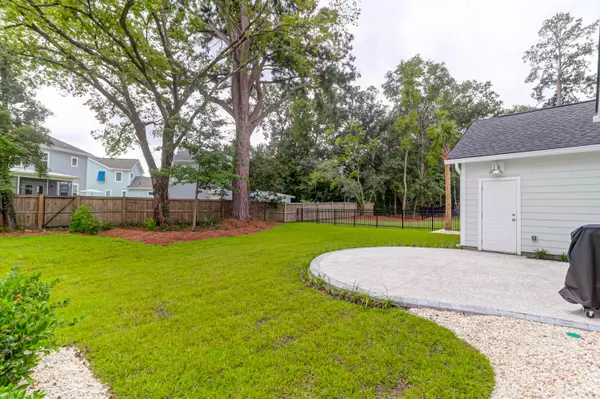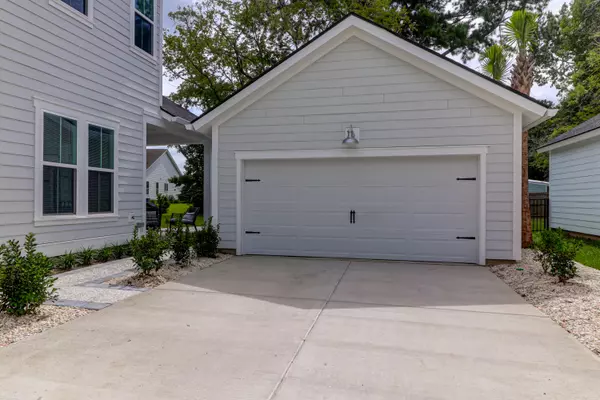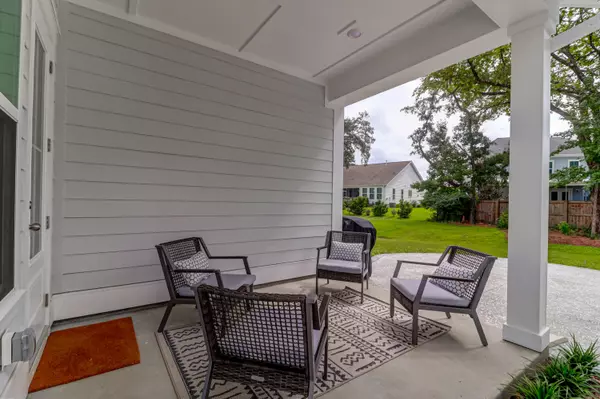Bought with Carolina One Real Estate
$740,000
$749,000
1.2%For more information regarding the value of a property, please contact us for a free consultation.
4 Beds
2.5 Baths
2,277 SqFt
SOLD DATE : 12/14/2022
Key Details
Sold Price $740,000
Property Type Other Types
Sub Type Single Family Detached
Listing Status Sold
Purchase Type For Sale
Square Footage 2,277 sqft
Price per Sqft $324
Subdivision Stonoview
MLS Listing ID 22023936
Sold Date 12/14/22
Bedrooms 4
Full Baths 2
Half Baths 1
Year Built 2022
Lot Size 8,276 Sqft
Acres 0.19
Property Description
New Construction in the desirable Stonoview neighborhood. The home is a true 4 BD, 2.5 BA with an upstairs loft area, covered back porch with custom patio & a two-car detached garage with a finished garage floor. New palm trees have just been added to the yard for that coastal feel. Tall ceilings welcome you to an open hallway with a drop zone area that leads to the spacious living/kitchen/dining area, Features include luxury vinyl flooring, white cabinets with quartz countertops, stainless steel appliances with double oven, microwave, gas cooktop & vent hood, subway tile backsplash, gas fireplace with shiplap feature & easy access to the covered back porch. The master bedroom & bathroom are on the first floor and has a soaker tub and walk-in shower. Upstairs are 3 BD and a loft area...Upstairs has a full bathroom with dual sinks for family members and guests. The loft area leads out to a wraparound second floor porch. Outside the home is a detached 2 car garage with a finished floor, a nice sized covered porch with a custom patio with brick lock accent and new palm trees have just been added for a coastal feel. The backyard is large with a gorgeous set of trees in the back right hand corner for some summer shade. Additional items include gutters on the house and the garage and blinds throughout the home.
Location
State SC
County Charleston
Area 23 - Johns Island
Rooms
Primary Bedroom Level Lower
Master Bedroom Lower Garden Tub/Shower, Walk-In Closet(s)
Interior
Interior Features Ceiling - Smooth, High Ceilings, Garden Tub/Shower, Kitchen Island, Walk-In Closet(s), Bonus, Living/Dining Combo, Loft
Cooling Central Air
Flooring Ceramic Tile
Fireplaces Number 1
Fireplaces Type Family Room, Gas Log, Living Room, One
Laundry Laundry Room
Exterior
Garage Spaces 2.0
Community Features Clubhouse, Dock Facilities, Pool, Walk/Jog Trails
Roof Type Architectural
Porch Patio, Front Porch
Total Parking Spaces 2
Building
Lot Description Level
Story 2
Foundation Slab
Sewer Public Sewer
Water Public
Architectural Style Traditional
Level or Stories Two
New Construction Yes
Schools
Elementary Schools Mt. Zion
Middle Schools Haut Gap
High Schools St. Johns
Others
Financing Any
Read Less Info
Want to know what your home might be worth? Contact us for a FREE valuation!

Our team is ready to help you sell your home for the highest possible price ASAP
Get More Information







