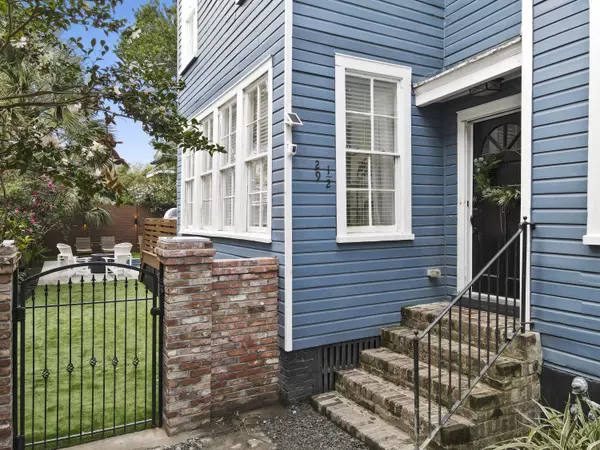Bought with Coldwell Banker Realty
$2,000,000
$2,399,000
16.6%For more information regarding the value of a property, please contact us for a free consultation.
6 Beds
2,900 SqFt
SOLD DATE : 12/30/2022
Key Details
Sold Price $2,000,000
Property Type Single Family Home
Listing Status Sold
Purchase Type For Sale
Square Footage 2,900 sqft
Price per Sqft $689
Subdivision Harleston Village
MLS Listing ID 22029678
Sold Date 12/30/22
Bedrooms 6
Year Built 1880
Lot Size 3,920 Sqft
Acres 0.09
Property Description
Traditional Charleston meets modern design is what you will find in this refined Harleston Village home. It is a rare occurrence to find a home in this neighborhood that has been renewed with such high quality that is complimented with a new Gunite Pool, creating the perfect private resort style oasis in the backyard! Included in the purchase price is an already approved double piazza that the seller will construct as a part of the purchase. 29 Gadsden is within walking distance to Colonial Lake and a short drive to the Charleston City Marina on Lockwood, The West Edge Development featuring Publix grocery, White Point Garden at The Battery, Burbages Grocery on Broad Street and so much more. Take Broad Street to quickly access your favorite restaurants such as The Blind Tiger, Oak Steakhouse,or Bar Vaute. Harleston Village is one of the quintessential neighborhoods of Charleston with the conveniences that are highly sought after.
29 Gadsden underwent a full renovation in 2018, completing in 2019 of the entire structure. 29 Gadsden consists of two units, one of which is currently leased until August 2023. If you're looking for an income producing property with a respected tenant, you've found it! The front unit features 3 bedrooms and 2 bathrooms and totals 1,350 square feet. The kitchen features upgraded white shaker cabinets, tiled glass backsplash and Jenn Aire stainless steel appliances. The rear unit, currently used by the seller features 3 bedrooms and 3 full bathrooms and comes with two tandem parking spaces and exclusivity of the backyard. The kitchen is the focal point of every home, boasting quartz countertops, Sub-Zero Refrigerator/Freezer and Wolf Dual Fuel Range, a 102 bottle standing wine refrigerator and under counter storage in the island, all while being dressed in gold finishes. The downstairs full bathroom features herringbone pattern floor tile with a tiled walk in shower with a frameless glass door. Located off the hallway, this downstairs common area bathroom shares access with a downstairs bedroom. Upstairs, you'll find the large owner's suite and a secondary bedroom. The private owners suite is appointed to the rear of the house, overlooking the private backyard through the ensuite bathroom. The owners suite bathroom features a his and her sink, a clawfoot tub, and a large walk-in tiled shower with a sliding frameless glass door. The bathroom is accented with shiplap wall coverings and is dressed in black finishes. Outback you will be able to entertain guests and family on a new deck that overlooks the newly installed gunite pool and low maintenance turf. This luxury property offers so many perks and conveniences that rarely become available in one of the best neighborhoods on the Charleston peninsula.
Location
State SC
County Charleston
Area 51 - Peninsula Charleston Inside Of Crosstown
Interior
Heating Heat Pump
Cooling Central Air
Exterior
Community Features Pool
Utilities Available Charleston Water Service, Dominion Energy
Roof Type Metal
Building
Story 2
Foundation Crawl Space
Sewer Public Sewer
Water Public
New Construction No
Schools
Elementary Schools Memminger
Middle Schools Courtenay
High Schools Burke
Others
Financing Cash, Conventional
Special Listing Condition Flood Insurance
Read Less Info
Want to know what your home might be worth? Contact us for a FREE valuation!

Our team is ready to help you sell your home for the highest possible price ASAP
Get More Information







