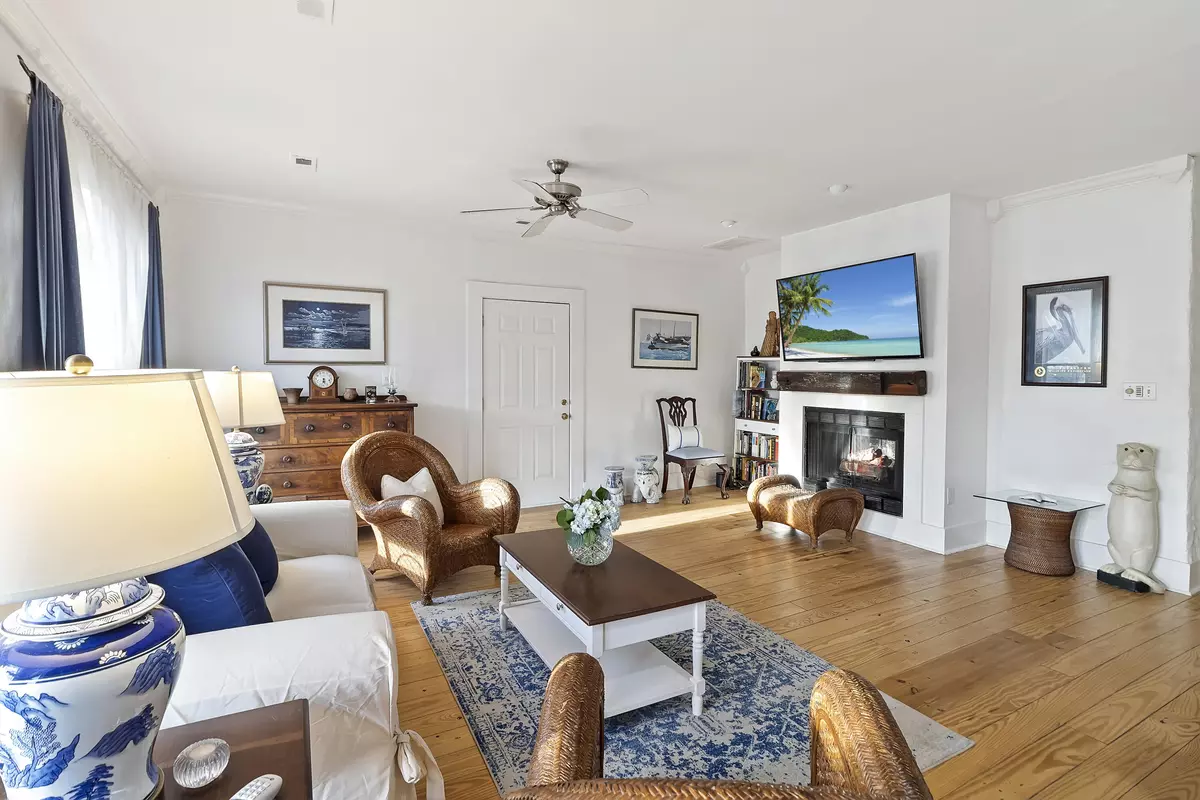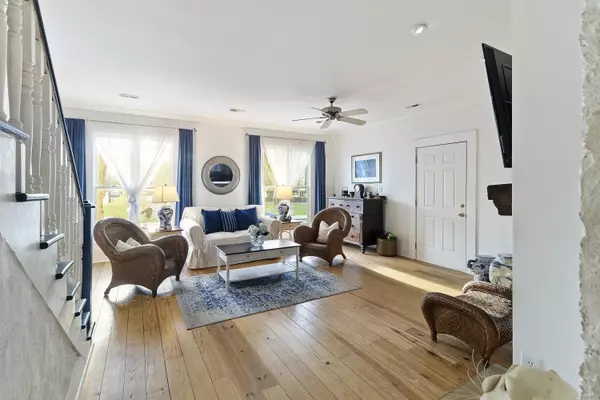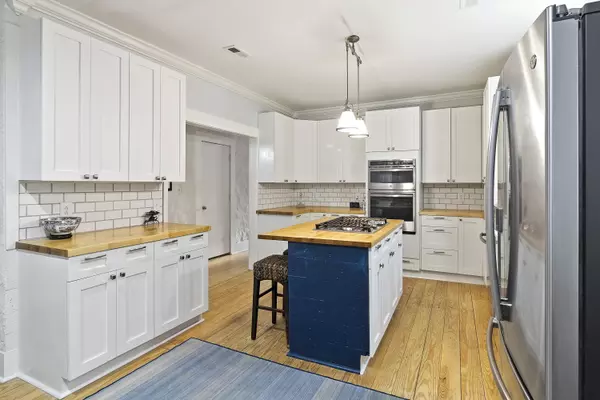Bought with Matt O'Neill Real Estate
$965,000
$995,000
3.0%For more information regarding the value of a property, please contact us for a free consultation.
3 Beds
2.5 Baths
1,975 SqFt
SOLD DATE : 12/30/2022
Key Details
Sold Price $965,000
Property Type Single Family Home
Sub Type Single Family Attached
Listing Status Sold
Purchase Type For Sale
Square Footage 1,975 sqft
Price per Sqft $488
Subdivision Harleston Green
MLS Listing ID 22027993
Sold Date 12/30/22
Bedrooms 3
Full Baths 2
Half Baths 1
Year Built 1989
Lot Size 3,484 Sqft
Acres 0.08
Property Description
Beautifully Renovated townhome located in the disable neighborhood of Haleston Green. When you walk into this unit you'll find a large living area which features a gas fireplace and beautiful views of Cannon Park. You'll also find a renovated kitchen that has a gas cooktop, Modern white cabinets and countertops. The kitchen also features an island with wood countertop. This kitchen is perfect for entertaining your guests! You'll find a sunroom adjacent to the kitchen that has shiplap. This could be transformed into a formal dinning room. The 2nd floor has three bedrooms and two bath rooms. In the main bedroom you'll find dual closets with a en suite master bath that features a spa like shower with a beautiful tiled sink. All the bedrooms feature plantation shutters. This townhome hashardwood floors and crown molding throughout. Out back you'll find a deck with fenced in backyard featuring brick patio pavers. This townhome is in the the perfect location being just a short walk from MUSC, Roper hospitals, and college of Charleston. Enjoy the connivance of living in Charleston's Historic District. Don't miss out on this amazing opportunity, book your showing today!
Location
State SC
County Charleston
Area 51 - Peninsula Charleston Inside Of Crosstown
Rooms
Primary Bedroom Level Upper
Master Bedroom Upper Ceiling Fan(s), Multiple Closets
Interior
Interior Features Ceiling - Smooth, High Ceilings, Kitchen Island, Eat-in Kitchen, Family, Sun
Heating Forced Air, Heat Pump
Cooling Central Air
Flooring Slate, Wood
Fireplaces Number 1
Fireplaces Type Gas Log, One
Exterior
Fence Fence - Wooden Enclosed
Community Features Laundry, Park
Roof Type Metal
Porch Deck
Building
Story 2
Foundation Crawl Space
Sewer Public Sewer
Water Public
Level or Stories Two
New Construction No
Schools
Elementary Schools Memminger
Middle Schools Simmons Pinckney
High Schools Burke
Others
Financing Any
Read Less Info
Want to know what your home might be worth? Contact us for a FREE valuation!

Our team is ready to help you sell your home for the highest possible price ASAP
Get More Information







