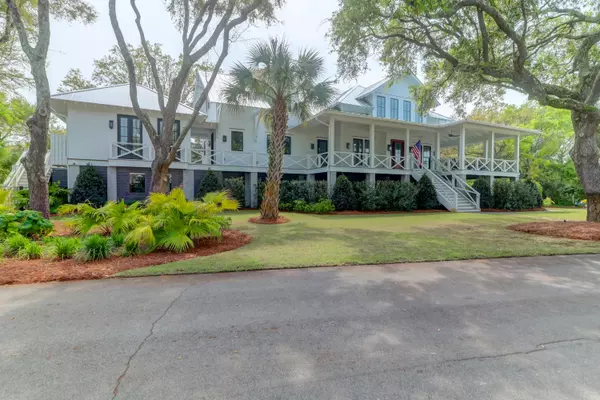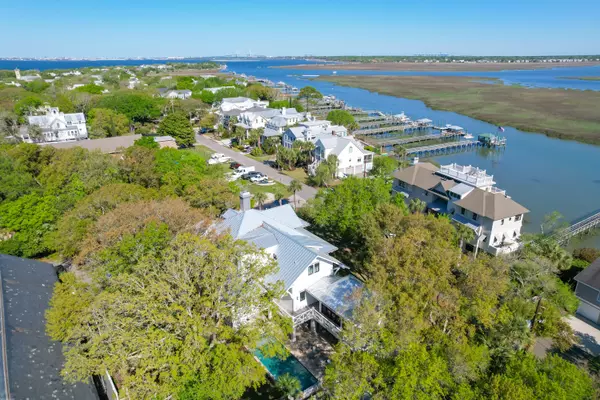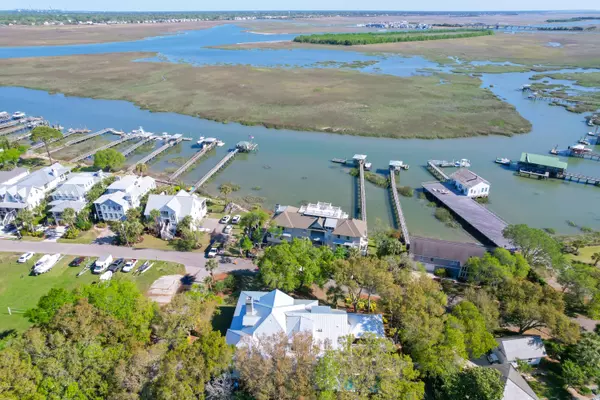Bought with Be Local Homes
$6,000,000
$6,250,000
4.0%For more information regarding the value of a property, please contact us for a free consultation.
5 Beds
5.5 Baths
4,681 SqFt
SOLD DATE : 08/01/2022
Key Details
Sold Price $6,000,000
Property Type Single Family Home
Sub Type Single Family Detached
Listing Status Sold
Purchase Type For Sale
Square Footage 4,681 sqft
Price per Sqft $1,281
Subdivision Sullivans Island
MLS Listing ID 22009060
Sold Date 08/01/22
Bedrooms 5
Full Baths 5
Half Baths 1
Year Built 2019
Lot Size 0.390 Acres
Acres 0.39
Property Description
A simply magnificent property situated at the corner of Station 15 and Thompson Ave., and with views of Cove Creek just across the street, 1501 Thompson Ave. has been meticulously maintained and significantly upgraded, making this house effectively still new for the next owner! The huge, wrap-around front porch invites you upstairs to a wide, covered porch with plenty of space to hang out, watch the sunset, or have an evening cocktail with the neighbors. Upon entering the home, the tall ceilings, open floor plan, and abundance of natural light gives you the feeling of being at vacation on the beach. With hardwood floors and ship-lap walls throughout, the inviting living area is complete with a fireplace, beamed ceilings, built-in window seats, and plenty of room for gatherings. Behindthe living area is the beautifully decorated dining space which leads to the fully equipped gourmet kitchen complete with custom cabinetry, large kitchen island, dual dishwashers, Quartz counters, and high-end stainless steel appliances including a Thermador dual oven with 8 burner gas cooktop, built-in microwave, and separate prep sink. Behind the kitchen is the butler's pantry that has a ton of storage and prep space, an additional sink, ice maker, and a separate outside entrance perfect for catered events. Just outside of the butler's pantry, and separated from the rest of the house by a covered porch breezeway, is a guest suite with a full bathroom that works very well as a mother-in-law suite, art room, or a kid's play area. Back inside, and down a hallway off to the side of the kitchen area, is a fully equipped wet bar that has a full-sized wine cooler, separate beverage cooler, ice maker, extra sink and storage. Just past the wet bar is a quiet and cozy home office away from the activity in the rest of the house. At the other end of the first floor is the master suite with lots of natural light, reading area, vaulted ceilings, and porch access. The rest of the master suite is complete with separate his/hers closets, and a luxurious master bathroom with dual vanities, one of two laundry rooms, custom cabinets, soaking tub, separate water closet, and a standup shower with multiple spray heads. Upstairs are the guest suites that all have private full bathrooms, as well as the additional large laundry room and another home office perfect for school homework or crafting. Back downstairs and outside, the large pool has side fountains, a shallow sunning shelf, and an infinity edge that spills over towards the outdoor fire pit. There is also an incredible poolside living room complete with another fireplace, flat screen TV, and a dining area perfect for turning on the built-in speakers to listen to music during evening meals by the pool. The garage area has plenty of room for multiple cars, golf carts, 3-stop elevator access, and tons of storage. Truly a spectacular property and turn-key house, you are close to the beach path, parks, tennis courts, boat ramp, and all of the restaurants and shops that Sullivan's Island has to offer. If you are looking to move to the island with absolutely no work or upgrades needed, then this is the home for you!
Location
State SC
County Charleston
Area 43 - Sullivan'S Island
Rooms
Primary Bedroom Level Lower
Master Bedroom Lower Ceiling Fan(s), Multiple Closets, Outside Access, Walk-In Closet(s)
Interior
Interior Features Beamed Ceilings, Ceiling - Cathedral/Vaulted, Ceiling - Smooth, High Ceilings, Elevator, Kitchen Island, Walk-In Closet(s), Wet Bar, Ceiling Fan(s), Great, In-Law Floorplan, Office, Pantry, Study
Heating Heat Pump
Cooling Central Air
Flooring Wood
Fireplaces Number 3
Fireplaces Type Gas Log, Great Room, Three
Laundry Laundry Room
Exterior
Exterior Feature Lawn Irrigation
Garage Spaces 3.0
Fence Partial
Pool In Ground
Community Features Boat Ramp, Clubhouse, Elevators, Park, Pool, Tennis Court(s), Trash
Utilities Available Dominion Energy, SI W/S Comm
Roof Type Metal
Handicap Access Handicapped Equipped
Porch Covered, Front Porch, Porch - Full Front, Wrap Around
Total Parking Spaces 3
Private Pool true
Building
Story 2
Foundation Raised
Sewer Public Sewer
Water Public
Architectural Style Traditional
Level or Stories Two
New Construction No
Schools
Elementary Schools Sullivans Island
Middle Schools Moultrie
High Schools Wando
Others
Financing Cash, Conventional
Special Listing Condition Flood Insurance
Read Less Info
Want to know what your home might be worth? Contact us for a FREE valuation!

Our team is ready to help you sell your home for the highest possible price ASAP






