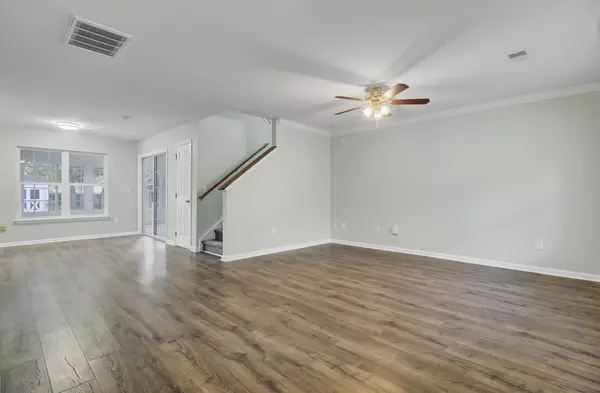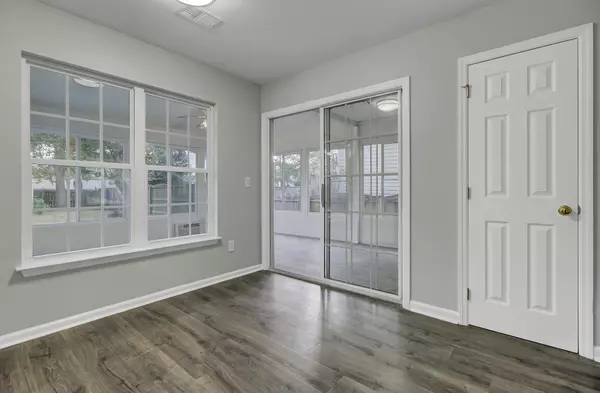Bought with EXP Realty LLC
$335,000
$340,000
1.5%For more information regarding the value of a property, please contact us for a free consultation.
4 Beds
2.5 Baths
2,000 SqFt
SOLD DATE : 12/28/2022
Key Details
Sold Price $335,000
Property Type Single Family Home
Sub Type Single Family Detached
Listing Status Sold
Purchase Type For Sale
Square Footage 2,000 sqft
Price per Sqft $167
Subdivision Summerhaven
MLS Listing ID 22029498
Sold Date 12/28/22
Bedrooms 4
Full Baths 2
Half Baths 1
Year Built 2005
Lot Size 6,534 Sqft
Acres 0.15
Property Description
FRESHLY UPDATED MOVE IN READY HOME IN CONVENIENT SUMMERHAVEN LOCATION. 102 Sparkleberry has a brand new roof with a 50 year warranty, as well as fresh paint and carpet, and it's just waiting to be your next home. Summerhaven is a quiet subdivision with low HOA, located between Summerville and Ladson in the sought after DD2 district and has convenient access to I-26. Inside, you'll find laminate floors running throughout a semi open floor plan. The generous living room flows into the eat-in kitchen area. The kitchen has freshly painted cabinets, stainless appliances, and a dedicated pantry. There is also a downstairs half bath and a laundry room with ceramic tile flooring.Upstairs, you'll find brand new carpet in all four bedrooms as well as the full staircase. The larger master suite features a walk in closet and ensuite bath with ceramic tile flooring, garden tub and dedicated shower. The remaining three bedrooms share the hall bath.
The back yard is fully fenced and includes a detached storage shed that will convey. The added sunroom is fully insulated and fitted with glass windows and an hvac unit. The stamped concrete patio is perfect for outdoor grilling and large enough for a substantial dining and/or seating group.
Location
State SC
County Dorchester
Area 62 - Summerville/Ladson/Ravenel To Hwy 165
Rooms
Primary Bedroom Level Upper
Master Bedroom Upper Ceiling Fan(s), Garden Tub/Shower, Walk-In Closet(s)
Interior
Interior Features Ceiling - Smooth, High Ceilings, Garden Tub/Shower, Walk-In Closet(s), Ceiling Fan(s), Eat-in Kitchen, Pantry
Heating Heat Pump
Cooling Central Air
Flooring Ceramic Tile, Laminate
Laundry Laundry Room
Exterior
Garage Spaces 2.0
Fence Fence - Wooden Enclosed
Community Features Pool
Utilities Available Dominion Energy, Dorchester Cnty Water and Sewer Dept, Dorchester Cnty Water Auth
Roof Type Architectural
Porch Patio
Total Parking Spaces 2
Building
Lot Description 0 - .5 Acre, Interior Lot, Level
Story 2
Foundation Slab
Sewer Public Sewer
Water Public
Architectural Style Traditional
Level or Stories Two
New Construction No
Schools
Elementary Schools Spann
Middle Schools Alston
High Schools Ashley Ridge
Others
Financing Cash,Conventional,FHA,VA Loan
Read Less Info
Want to know what your home might be worth? Contact us for a FREE valuation!

Our team is ready to help you sell your home for the highest possible price ASAP
Get More Information







