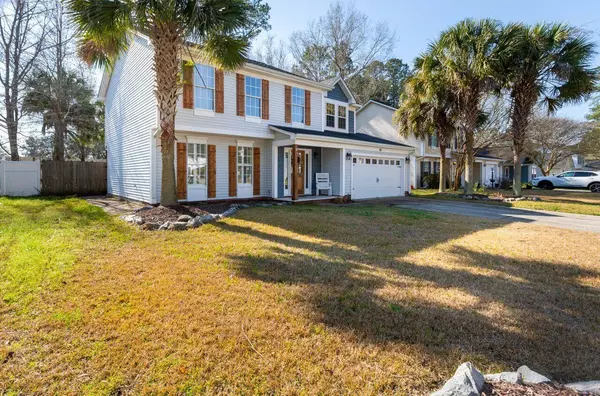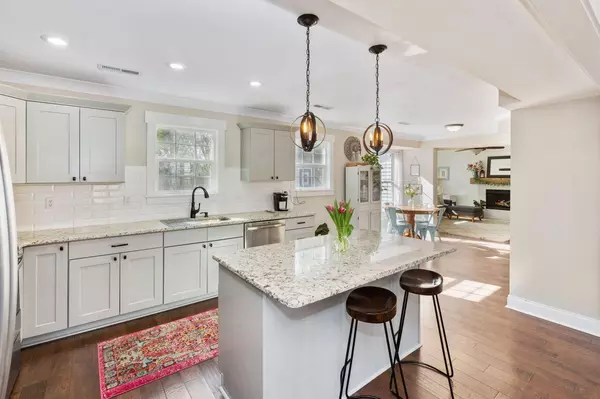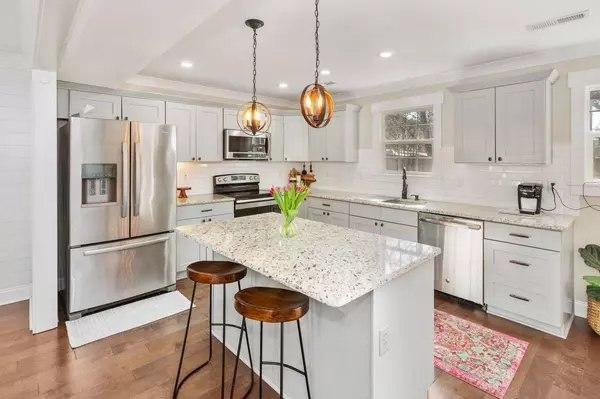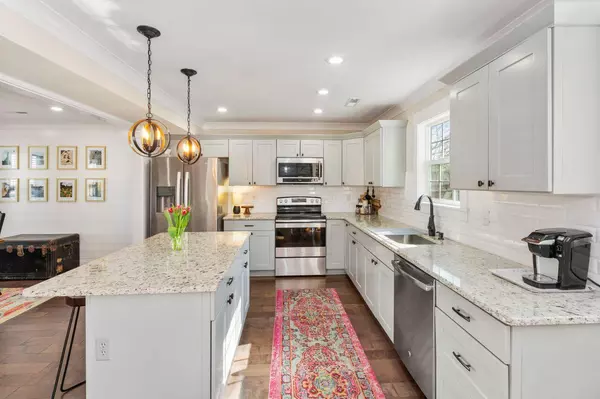Bought with Realty ONE Group Coastal
$320,000
$289,900
10.4%For more information regarding the value of a property, please contact us for a free consultation.
4 Beds
2.5 Baths
1,963 SqFt
SOLD DATE : 03/28/2022
Key Details
Sold Price $320,000
Property Type Single Family Home
Sub Type Single Family Detached
Listing Status Sold
Purchase Type For Sale
Square Footage 1,963 sqft
Price per Sqft $163
Subdivision Kensington Park
MLS Listing ID 22004744
Sold Date 03/28/22
Bedrooms 4
Full Baths 2
Half Baths 1
Year Built 1991
Lot Size 6,969 Sqft
Acres 0.16
Property Description
In this market, you won't see many houses like this beauty! The stunning home at 141 Danzid Dr is loaded with taste, a touch of class while still keeping the feeling of home. The open floor plan in the living area guides you through the home with smooth transitions from the formal living room, through the kitchen and into the living space. This home is perfect for gatherings or just getting comfortable and sitting by the fire. The spacious kitchen has a large island, pantry, stainless steel appliances, custom lighting and plenty of storage and counter top space. The living room welcomes everyone to relax especially with the warm look of the wood floors, attractive fireplace and the gorgeous antique wood mantle. The back is well landscaped with a large patio for cookouts, a fire pit area, aspacious shop and plenty of space for a garden or play area. The upstairs is also covered with wood floors including in the 4 bedrooms and well-appointed bathrooms. The master suite is ready to wind down your day with a large soaking tub or in the designer shower. This space will definitely help you relax for a good night's sleep! The pictures do not do it justice so schedule an appointment ASAP!
Location
State SC
County Dorchester
Area 63 - Summerville/Ridgeville
Rooms
Primary Bedroom Level Upper
Master Bedroom Upper Ceiling Fan(s), Walk-In Closet(s)
Interior
Interior Features Ceiling - Smooth, Kitchen Island, Walk-In Closet(s), Family, Formal Living, Pantry, Separate Dining
Heating Electric
Cooling Central Air
Flooring Ceramic Tile, Laminate
Fireplaces Number 1
Fireplaces Type Living Room, One
Exterior
Exterior Feature Lighting
Garage Spaces 2.0
Fence Privacy, Fence - Wooden Enclosed
Utilities Available Charleston Water Service, Dominion Energy
Roof Type Architectural, Asphalt
Porch Patio
Total Parking Spaces 2
Building
Lot Description 0 - .5 Acre
Story 2
Foundation Slab
Sewer Public Sewer
Water Public
Architectural Style Traditional
Level or Stories Two
New Construction No
Schools
Elementary Schools Newington
Middle Schools Gregg
High Schools Summerville
Others
Financing Any, Cash, Conventional, FHA, USDA Loan, VA Loan
Special Listing Condition Homeowner Prot Plan
Read Less Info
Want to know what your home might be worth? Contact us for a FREE valuation!

Our team is ready to help you sell your home for the highest possible price ASAP






