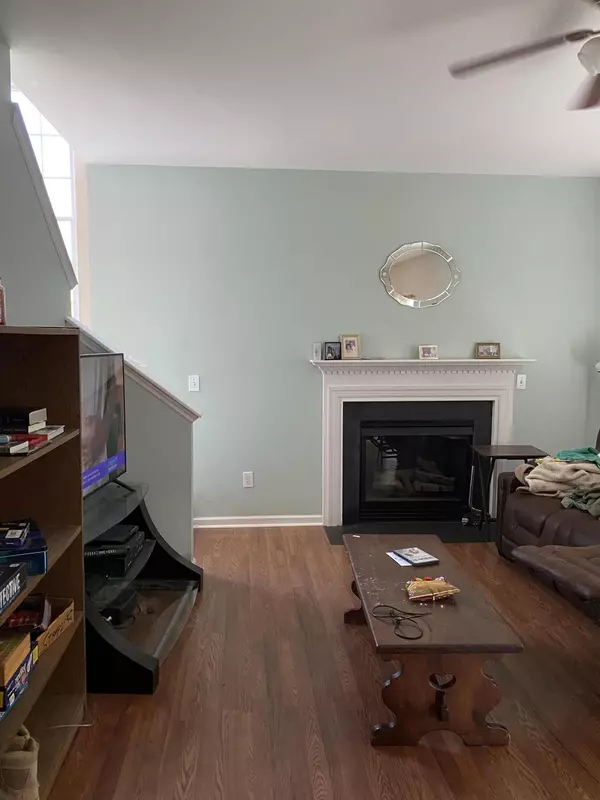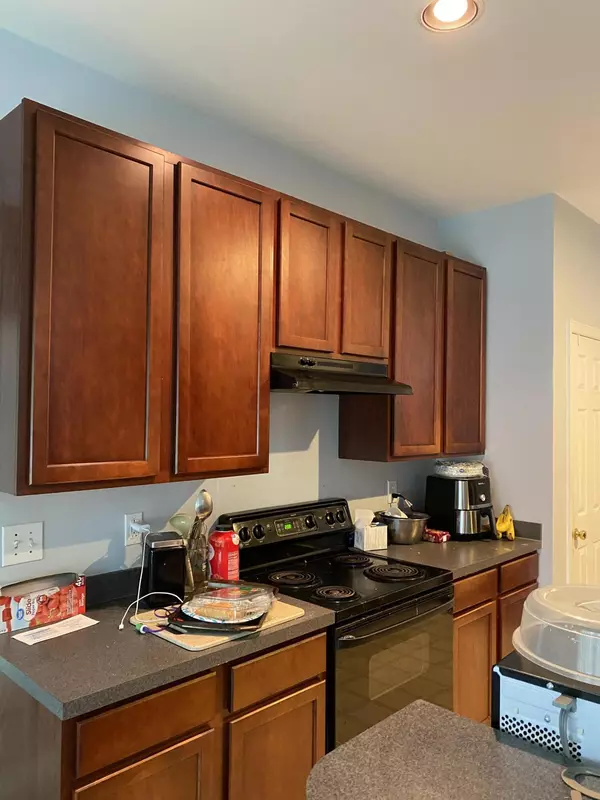Bought with AgentOwned Preferred Group In
$290,000
$290,000
For more information regarding the value of a property, please contact us for a free consultation.
4 Beds
3 Baths
2,036 SqFt
SOLD DATE : 12/28/2022
Key Details
Sold Price $290,000
Property Type Single Family Home
Sub Type Single Family Detached
Listing Status Sold
Purchase Type For Sale
Square Footage 2,036 sqft
Price per Sqft $142
Subdivision Summerhaven
MLS Listing ID 22028770
Sold Date 12/28/22
Bedrooms 4
Full Baths 3
Year Built 2003
Lot Size 10,018 Sqft
Acres 0.23
Property Description
Diamond in the rough! Entering the home you are met with laminate, wood look flooring in the entry, formal living (or office), dining room and family room. The family room has a gas log fireplace. The kitchen has 42'' cabinets and is open to the family room. Dishwasher was replaced in 2020. This plan features a bedroom and full bath on the main level... perfect for guests or mother-in-law suite. Upstairs are three additional bedrooms, two baths and a large laundry room. Screened porch and a wood privacy fence complete the home. Architectural roof installed in 2018 and a/c unit replaced in 2017. Home could use new carpet and paint through out. Screened porch is missing the screening.
Location
State SC
County Dorchester
Area 62 - Summerville/Ladson/Ravenel To Hwy 165
Rooms
Primary Bedroom Level Upper
Master Bedroom Upper Garden Tub/Shower, Walk-In Closet(s)
Interior
Interior Features Ceiling - Smooth, Garden Tub/Shower, Ceiling Fan(s), Eat-in Kitchen, Family, Formal Living, Entrance Foyer, In-Law Floorplan, Office, Separate Dining
Heating Electric
Cooling Central Air
Flooring Laminate, Vinyl
Fireplaces Number 1
Fireplaces Type Gas Log, One
Laundry Laundry Room
Exterior
Garage Spaces 2.0
Fence Fence - Wooden Enclosed
Community Features Pool
Utilities Available Dominion Energy
Roof Type Architectural
Porch Front Porch, Screened
Total Parking Spaces 2
Building
Lot Description Cul-De-Sac, Level
Story 2
Foundation Slab
Sewer Public Sewer
Water Public
Architectural Style Traditional
Level or Stories Two
New Construction No
Schools
Elementary Schools Dr. Eugene Sires Elementary
Middle Schools Alston
High Schools Ashley Ridge
Others
Financing Cash, Conventional
Read Less Info
Want to know what your home might be worth? Contact us for a FREE valuation!

Our team is ready to help you sell your home for the highest possible price ASAP






