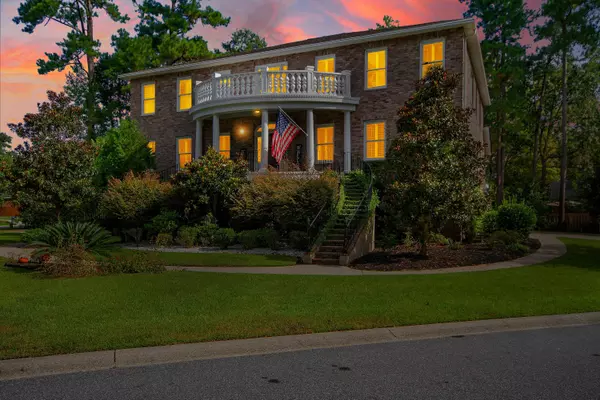Bought with Keller Williams Realty Charleston
$920,000
$950,000
3.2%For more information regarding the value of a property, please contact us for a free consultation.
5 Beds
5.5 Baths
6,204 SqFt
SOLD DATE : 05/16/2022
Key Details
Sold Price $920,000
Property Type Single Family Home
Listing Status Sold
Purchase Type For Sale
Square Footage 6,204 sqft
Price per Sqft $148
Subdivision Coosaw Creek Country Club
MLS Listing ID 21026275
Sold Date 05/16/22
Bedrooms 5
Full Baths 5
Half Baths 1
Year Built 2007
Lot Size 0.390 Acres
Acres 0.39
Property Description
STATELY ELEGANCE IN COOSAW CREEK! Welcome home to 4263 Persimmon Woods Drive. Grandeur greets you from the very moment you walk through this home's front door. The impressive entry complete with a grand staircase will impress even the most discerning buyer. This wonderful 3 level home features elevator access to all floors. On the main floor, you will appreciate the expansive living space, updated kitchen with stainless appliances, and butlers pantry that flows into the formal dining room. The master suite is also located on the main floor and features a generously sized bedroom with walk-in closets, and a well-appointed master bathroom complete with heated tile flooring. The additional bedrooms are located on the third floor and are very spacious. There is also a mother-in-law suite on this floor complete with a kitchenette. The ground level of this immaculate property features a separate apartment and a massive 5 car garage. This is truly Lowcountry living at its finest.
Location
State SC
County Dorchester
Area 61 - N. Chas/Summerville/Ladson-Dor
Rooms
Primary Bedroom Level Lower
Master Bedroom Lower Dual Masters, Multiple Closets, Walk-In Closet(s)
Interior
Interior Features Ceiling - Cathedral/Vaulted, Ceiling - Smooth, High Ceilings, Elevator, Kitchen Island, Walk-In Closet(s), Ceiling Fan(s), Eat-in Kitchen, Family, Formal Living, Great, Media, In-Law Floorplan, Pantry, Separate Dining
Heating Heat Pump, Natural Gas
Cooling Central Air
Flooring Ceramic Tile, Slate, Wood
Fireplaces Type Great Room
Exterior
Exterior Feature Lawn Irrigation
Garage Spaces 5.0
Community Features Clubhouse, Fitness Center, Golf Membership Available, Pool, Security
Utilities Available Dorchester Cnty Water and Sewer Dept
Roof Type Architectural
Porch Deck, Front Porch, Porch - Full Front
Total Parking Spaces 5
Building
Lot Description 0 - .5 Acre, High
Story 3
Foundation Raised
Sewer Public Sewer
Water Public
Architectural Style Traditional
Level or Stories 3 Stories
New Construction No
Schools
Elementary Schools Eagle Nest
Middle Schools River Oaks
High Schools Ft. Dorchester
Others
Financing Any, Cash, Conventional
Read Less Info
Want to know what your home might be worth? Contact us for a FREE valuation!

Our team is ready to help you sell your home for the highest possible price ASAP
Get More Information







