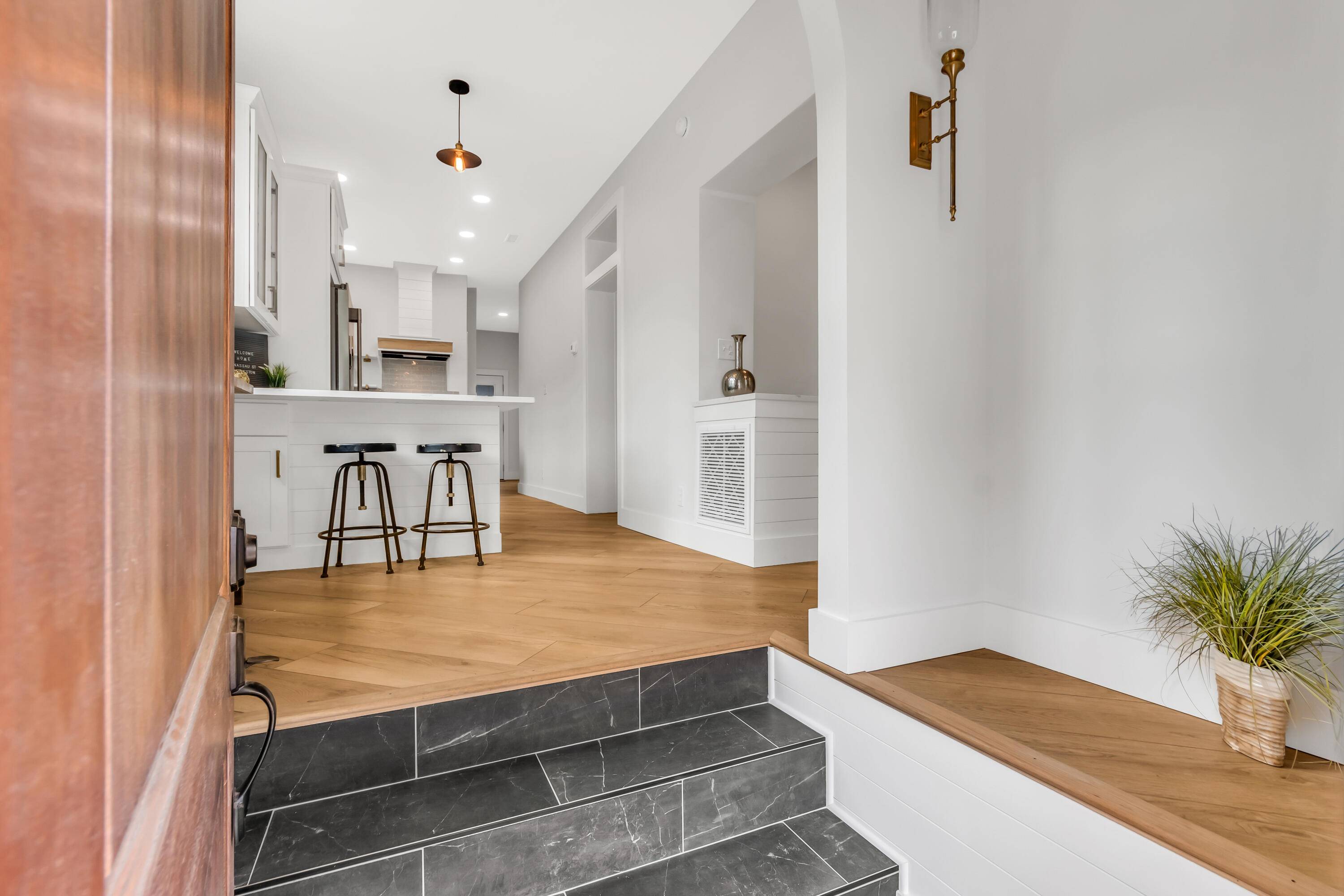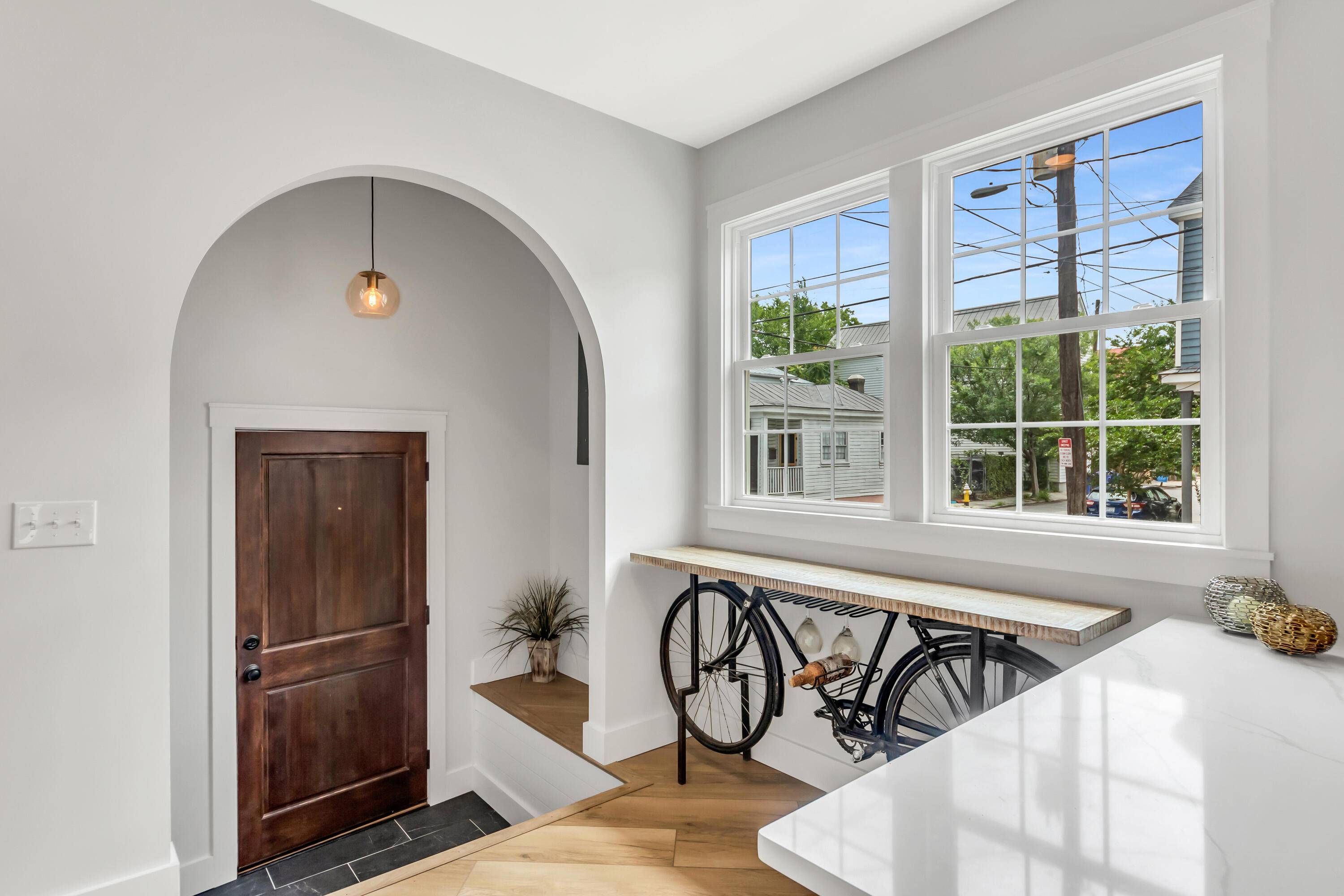Bought with Healthy Realty LLC
$495,000
$499,000
0.8%For more information regarding the value of a property, please contact us for a free consultation.
2 Beds
1 Bath
1,032 SqFt
SOLD DATE : 12/13/2022
Key Details
Sold Price $495,000
Property Type Single Family Home
Sub Type Single Family Detached
Listing Status Sold
Purchase Type For Sale
Square Footage 1,032 sqft
Price per Sqft $479
MLS Listing ID 22023030
Sold Date 12/13/22
Bedrooms 2
Full Baths 1
Year Built 1920
Lot Size 1,742 Sqft
Acres 0.04
Property Sub-Type Single Family Detached
Property Description
LOCATION, LOCATION! Beautifully UPDATED & RENOVATED 2BR/1BA Charleston Cottage on corner lot with rare OFF-STREET PARKING and room for a GOLF CART, motorcycle, Moped, or bicycle parking. Plus a PUTTING GREEN and COURTYARD! This street looks like a mini Rainbow Row with most of these homes recently renovated. NEW METAL ROOF, HVAC, WINDOWS, Rinnai TANKLESS WATER HEATER, stainless steel appliances, gas stove, WHITE CABINETS & WHITE QUARTZ COUNTERTOP, UNIQUE BICYCLE BAR, LED lighting, LVP flooring, custom built in shelves, clothing storage, faux FP with mantel and shiplap wall accents. Just a block to Meeting St., .02mi to Yoga, .03mi to Bowling Alley, .06mi to the Visitor Center, .08mi to Marion Square, 1.3mi to MUSC, 1.6mi to the Citadel, 1.7mi to CofC, & 1.9mi to Waterfront Park.
Location
State SC
County Charleston
Area 51 - Peninsula Charleston Inside Of Crosstown
Rooms
Primary Bedroom Level Lower
Master Bedroom Lower
Interior
Interior Features Ceiling - Smooth, Ceiling Fan(s), Eat-in Kitchen, Great, Pantry, Utility
Heating Heat Pump
Cooling Central Air
Flooring Ceramic Tile
Exterior
Exterior Feature Stoop
Parking Features Off Street
Community Features Trash
Utilities Available Charleston Water Service, Dominion Energy
Roof Type Metal
Porch Patio
Building
Lot Description 0 - .5 Acre
Story 1
Foundation Crawl Space
Sewer Public Sewer
Water Public
Architectural Style Cottage
Level or Stories One
Structure Type Stucco
New Construction No
Schools
Elementary Schools Sanders Clyde
Middle Schools Simmons Pinckney
High Schools Burke
Others
Acceptable Financing Cash, Conventional, VA Loan
Listing Terms Cash, Conventional, VA Loan
Financing Cash, Conventional, VA Loan
Special Listing Condition Flood Insurance
Read Less Info
Want to know what your home might be worth? Contact us for a FREE valuation!

Our team is ready to help you sell your home for the highest possible price ASAP






