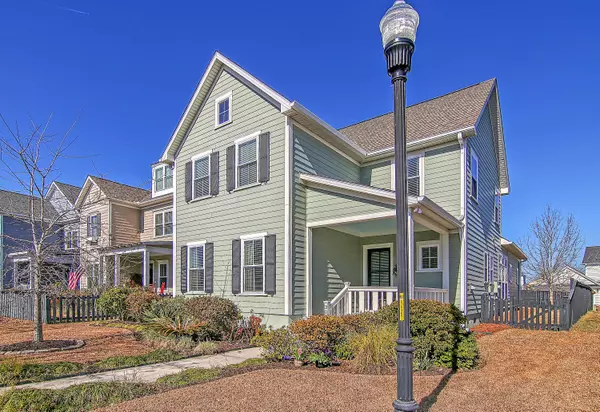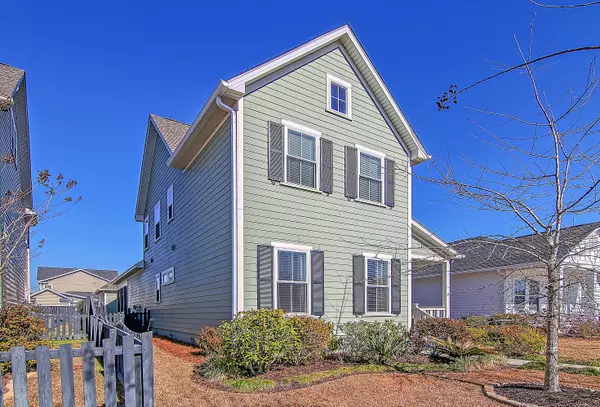Bought with AgentOwned Realty Co. Premier Group, Inc.
$465,000
$454,900
2.2%For more information regarding the value of a property, please contact us for a free consultation.
3 Beds
2.5 Baths
2,317 SqFt
SOLD DATE : 04/18/2022
Key Details
Sold Price $465,000
Property Type Single Family Home
Sub Type Single Family Detached
Listing Status Sold
Purchase Type For Sale
Square Footage 2,317 sqft
Price per Sqft $200
Subdivision Carnes Crossroads
MLS Listing ID 22003431
Sold Date 04/18/22
Bedrooms 3
Full Baths 2
Half Baths 1
Year Built 2016
Lot Size 5,662 Sqft
Acres 0.13
Property Description
Welcome Home! Looking for a home in Carnes Crossroads for an excellent price and you can't wait fo new construction? Want to pay below new construction prices while getting many bonuses and this home was treated with ''kid gloves''. This is David Weekly's Roanoke C. Traditional Lowcountry-style home plan. The Roanoke combines the luxury of a first floor owner's suite with a modern open floorplan. You can entertain with ease in the main living area where the kitchen, dining room and great room combine in one gracious and inviting space that opens easily to the screened-in porch. Large open Bonus room upstairs. There are so many upgrades. True crown molding with quartz counter tops and subway tile back splash. This gourmet kitchen is very bright and open with upgraded pendant lights.Stainless steel appliances, vegetable sink in the island and gas cooking. There is an oversized master suite is one that anyone would be proud to have. The master bath has a large walk-in tiled shower, His and hers sinks with bright and open concept. Pride of ownership would be an understatement on this one. Come and take a look before this one is gone.
Location
State SC
County Berkeley
Area 74 - Summerville, Ladson, Berkeley Cty
Rooms
Primary Bedroom Level Lower
Master Bedroom Lower Ceiling Fan(s), Walk-In Closet(s)
Interior
Interior Features Ceiling - Smooth, Kitchen Island, Walk-In Closet(s), Ceiling Fan(s), Bonus, Eat-in Kitchen, Entrance Foyer, Pantry, Separate Dining
Heating Heat Pump, Natural Gas
Cooling Central Air
Flooring Ceramic Tile, Wood
Exterior
Garage Spaces 2.0
Fence Privacy, Fence - Wooden Enclosed
Community Features Other, Park, Pool, Trash, Walk/Jog Trails
Utilities Available BCW & SA, Berkeley Elect Co-Op, City of Goose Creek
Roof Type Architectural
Porch Porch - Full Front, Screened
Total Parking Spaces 2
Building
Lot Description Interior Lot, Level
Story 2
Foundation Raised Slab
Sewer Public Sewer
Water Public
Architectural Style Traditional
Level or Stories Two
New Construction No
Schools
Elementary Schools Cane Bay
Middle Schools Cane Bay
High Schools Cane Bay High School
Others
Financing Any
Read Less Info
Want to know what your home might be worth? Contact us for a FREE valuation!

Our team is ready to help you sell your home for the highest possible price ASAP






