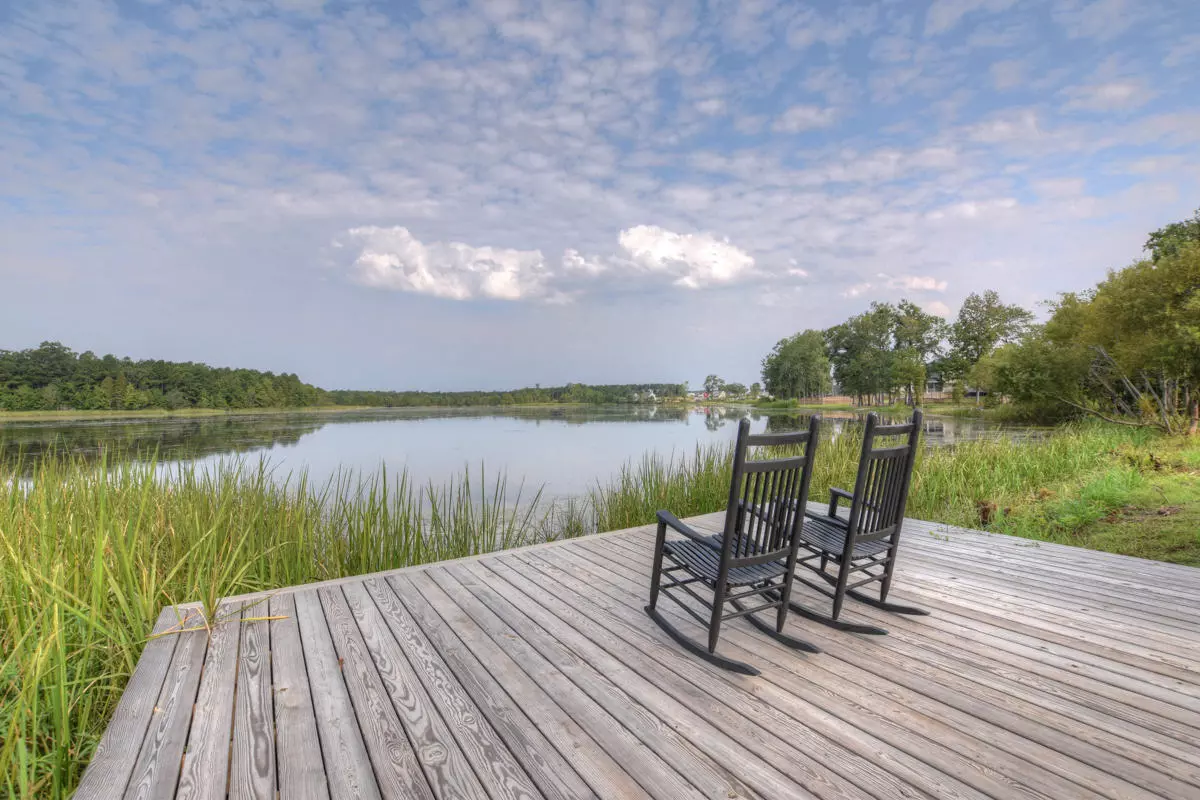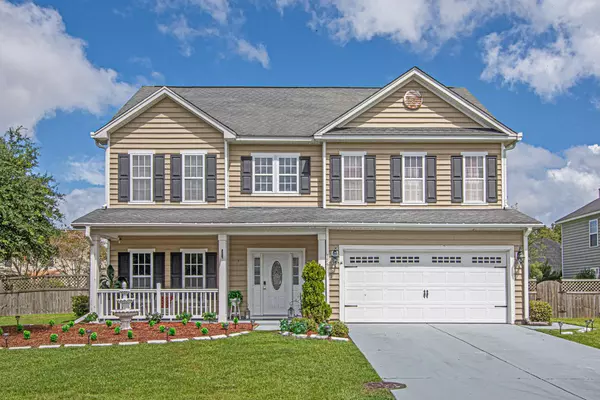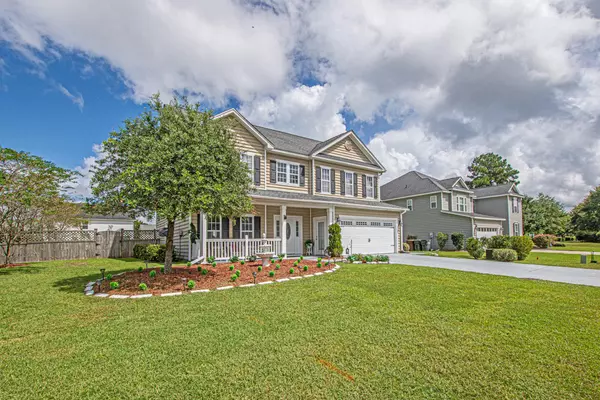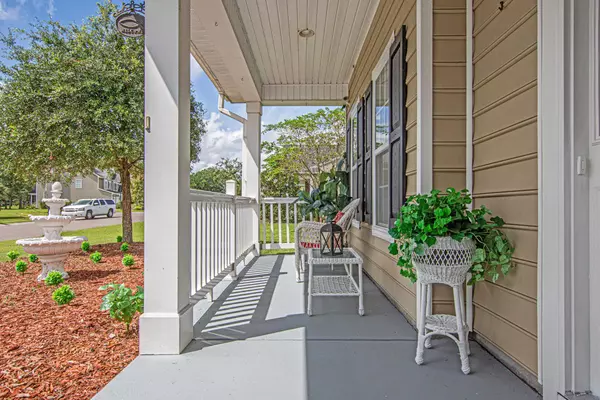Bought with Carolina One Real Estate
$282,950
$292,950
3.4%For more information regarding the value of a property, please contact us for a free consultation.
4 Beds
2.5 Baths
2,260 SqFt
SOLD DATE : 12/18/2020
Key Details
Sold Price $282,950
Property Type Single Family Home
Listing Status Sold
Purchase Type For Sale
Square Footage 2,260 sqft
Price per Sqft $125
Subdivision Foxbank Plantation
MLS Listing ID 20025443
Sold Date 12/18/20
Bedrooms 4
Full Baths 2
Half Baths 1
Year Built 2010
Lot Size 9,583 Sqft
Acres 0.22
Property Description
Once the model home for Lennar in the beautiful community of Foxbank Plantation, this 4 Bedroom, 2.5 bath, home features an Open Floor Plan with elegant additional spaces; such as a large Foyer, separate Dining Room and front Living Room. You will be cooking with GAS in this kitchen with black appliances and tiled back splash. Watch the big game from the Kitchen in the Great Room or cozy up to the Fireplace with your favorite book. All bedroom rooms are upstairs with plenty of square footage and several with walk-in closets. Storage, Storage, STORAGE! In the Master bath there is a dual sink vanity, separate shower and large garden tub, and a water closet. But the BEST feature of this home has yet to be mentioned. If you like entertaining, then this is the home for YOU! Welcome yourguests with sweet tea and friendly conversation on your full front porch or leave the back door open and invite them out on the brand new extra large deck perfect for a dinner party and celebrations. And if that is not enough, be the COOLEST NEIGHBOR on the block by hosting the BIG GAME in your very own partially converted garage (ManCave or SheShed). This area has recessed lighting, ceiling fan, cable TV and internet connection, 2 pedestrian doors and has been custom painted. It could also be a great location for a home based business because of the pedestrian doors, which will allow people to come and go and not have to invade the privacy of your home. (Seller not responsible for any permits needed for Buyer's business). Call Us TODAY To Schedule A Tour!
Location
State SC
County Berkeley
Area 73 - G. Cr./M. Cor. Hwy 17A-Oakley-Hwy 52
Rooms
Primary Bedroom Level Upper
Master Bedroom Upper Walk-In Closet(s)
Interior
Interior Features Tray Ceiling(s), High Ceilings, Walk-In Closet(s), Ceiling Fan(s), Eat-in Kitchen, Family, Formal Living, Entrance Foyer, Great, Separate Dining
Heating Forced Air
Cooling Central Air
Flooring Ceramic Tile, Wood
Fireplaces Number 1
Fireplaces Type Family Room, One
Laundry Dryer Connection, Laundry Room
Exterior
Garage Spaces 2.0
Fence Privacy, Fence - Wooden Enclosed
Community Features Clubhouse, Dock Facilities, Fitness Center, Park, Pool, Trash
Utilities Available BCW & SA, Berkeley Elect Co-Op
Roof Type Architectural
Porch Patio, Covered, Porch - Full Front
Total Parking Spaces 2
Building
Lot Description Interior Lot, Level
Story 2
Foundation Slab
Sewer Public Sewer
Water Public
Architectural Style Traditional
Level or Stories Two
New Construction No
Schools
Elementary Schools Whitesville
Middle Schools Berkeley
High Schools Berkeley
Others
Financing Any, Cash, Conventional, FHA, Other (Use Agent Notes), VA Loan
Read Less Info
Want to know what your home might be worth? Contact us for a FREE valuation!

Our team is ready to help you sell your home for the highest possible price ASAP
Get More Information







