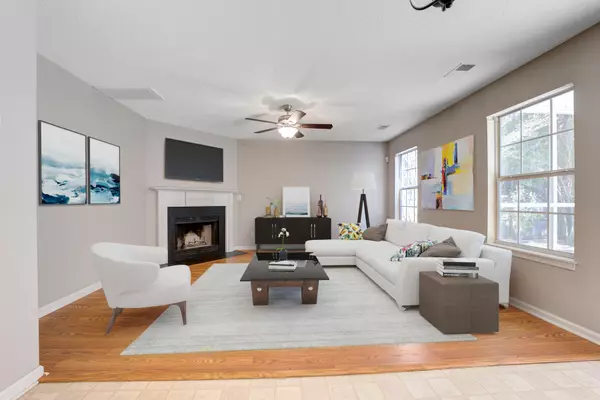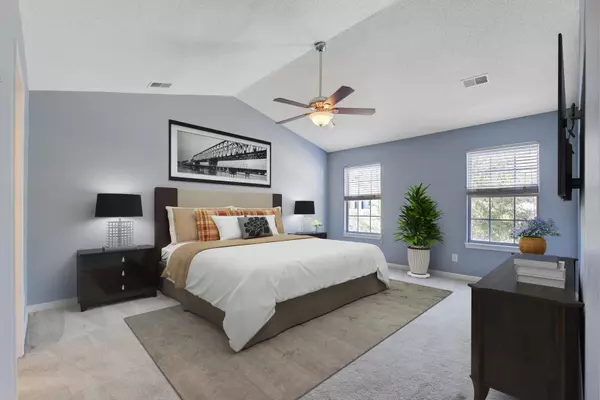Bought with Carolina One Real Estate
$315,000
$315,000
For more information regarding the value of a property, please contact us for a free consultation.
4 Beds
3.5 Baths
2,224 SqFt
SOLD DATE : 01/05/2023
Key Details
Sold Price $315,000
Property Type Single Family Home
Sub Type Single Family Detached
Listing Status Sold
Purchase Type For Sale
Square Footage 2,224 sqft
Price per Sqft $141
Subdivision Scotts Mill
MLS Listing ID 22027152
Sold Date 01/05/23
Bedrooms 4
Full Baths 3
Half Baths 1
Year Built 2006
Lot Size 5,227 Sqft
Acres 0.12
Property Sub-Type Single Family Detached
Property Description
Welcome Home! This two-story home on a quiet Cul-De-Sac is waiting for you. Walking up to the front door you are welcomed with a large front porch that would be perfect for a couple of rocking chairs. This house is ready for personal touches to make it truly your own. Downstairs you have a large formal living room, formal dining room, and family/kitchen combination with a fireplace to cozy up to. This home comes with three and a half bathrooms. The half bath is downstairs and upstairs is a large owner's en suite, a Jack-Jill, and a full guest bath. The owner's suite is king-sized with tons of natural lighting. In addition to the owner's suite, there are three more bedrooms; two large and one smaller bedroom (this one would be perfect for your home office or gym).The laundry room is conveniently located upstairs close to the bedrooms. Let's check out the backyard...you have a large screened porch and an attached patio for all your entertaining. The backyard is partially fenced for your pets. Come check out this house to make it your home!!
Location
State SC
County Dorchester
Area 63 - Summerville/Ridgeville
Rooms
Primary Bedroom Level Upper
Master Bedroom Upper Ceiling Fan(s), Garden Tub/Shower, Multiple Closets, Walk-In Closet(s)
Interior
Interior Features Ceiling - Blown, Garden Tub/Shower, Walk-In Closet(s), Ceiling Fan(s), Eat-in Kitchen, Family, Formal Living, Pantry, Separate Dining
Heating Electric, Forced Air
Cooling Central Air
Flooring Laminate, Vinyl
Fireplaces Type Family Room
Laundry Laundry Room
Exterior
Parking Features 2 Car Garage, Attached, Garage Door Opener
Garage Spaces 2.0
Fence Fence - Wooden Enclosed
Community Features Trash
Roof Type Asphalt
Porch Patio, Porch - Full Front, Screened
Total Parking Spaces 2
Building
Lot Description 0 - .5 Acre, Cul-De-Sac
Story 2
Foundation Slab
Sewer Public Sewer
Water Public
Architectural Style Traditional
Level or Stories Two
Structure Type Vinyl Siding
New Construction No
Schools
Elementary Schools Alston Bailey
Middle Schools Alston
High Schools Summerville
Others
Acceptable Financing Cash, Conventional, FHA, VA Loan
Listing Terms Cash, Conventional, FHA, VA Loan
Financing Cash, Conventional, FHA, VA Loan
Read Less Info
Want to know what your home might be worth? Contact us for a FREE valuation!

Our team is ready to help you sell your home for the highest possible price ASAP






