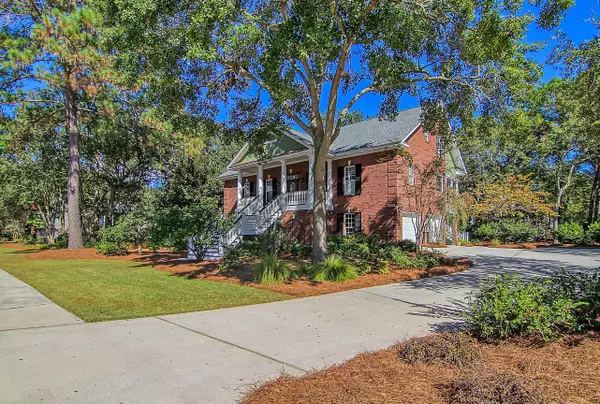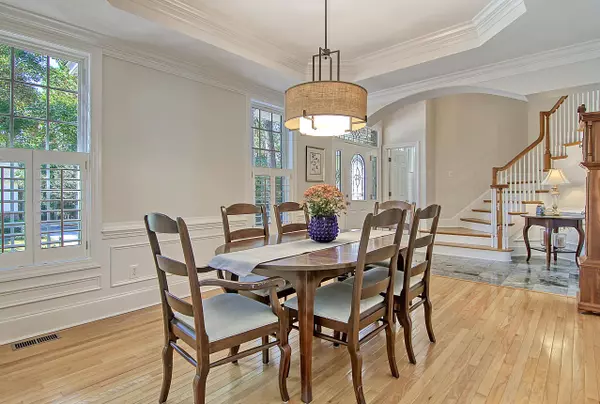Bought with Beach Residential
$1,015,000
$1,050,000
3.3%For more information regarding the value of a property, please contact us for a free consultation.
4 Beds
3.5 Baths
3,000 SqFt
SOLD DATE : 01/09/2023
Key Details
Sold Price $1,015,000
Property Type Single Family Home
Sub Type Single Family Detached
Listing Status Sold
Purchase Type For Sale
Square Footage 3,000 sqft
Price per Sqft $338
Subdivision Hamlin Plantation
MLS Listing ID 22027496
Sold Date 01/09/23
Bedrooms 4
Full Baths 3
Half Baths 1
Year Built 2002
Lot Size 0.500 Acres
Acres 0.5
Property Description
Such a quality built home, located in one of the most desirable neighborhoods in Mt. Pleasant! A real opportunity, not too big or small, & loaded with natural sunlight due to the wall of windows on the back of the home. The kitchen has a large picture window as well & is open to the sunroom. It includes a 5 burner gas stove, double ovens, updated backsplash & lots of counter space. Primary bedrm is located on the main level & a 3 floor elevator shaft is in place (plenty of storage now). Every bedroom has a bath. Hardwoods & decorative moldings are throughout the home. The roof was replaced in 2018 & has extra storm protection, hurricane shutters & a tankless water heater. Spacious half acre backyard has plenty of space for a pool. 3 garage bays which holds 5 cars. Very well kept.
Location
State SC
County Charleston
Area 41 - Mt Pleasant N Of Iop Connector
Region The Sound
City Region The Sound
Rooms
Primary Bedroom Level Lower
Master Bedroom Lower
Interior
Interior Features Ceiling Fan(s)
Heating Electric, Natural Gas
Flooring Wood
Fireplaces Number 1
Fireplaces Type Family Room, One
Exterior
Exterior Feature Elevator Shaft, Lawn Irrigation
Garage Spaces 3.0
Community Features Clubhouse, Fitness Center, Pool, RV/Boat Storage, Tennis Court(s), Trash, Walk/Jog Trails
Utilities Available Mt. P. W/S Comm
Roof Type Asphalt
Porch Deck, Front Porch
Total Parking Spaces 3
Building
Lot Description .5 - 1 Acre
Story 2
Foundation Raised
Sewer Public Sewer
Water Public
Architectural Style Traditional
Level or Stories Two
New Construction No
Schools
Elementary Schools Jennie Moore
Middle Schools Laing
High Schools Wando
Others
Financing Any
Special Listing Condition Flood Insurance
Read Less Info
Want to know what your home might be worth? Contact us for a FREE valuation!

Our team is ready to help you sell your home for the highest possible price ASAP






