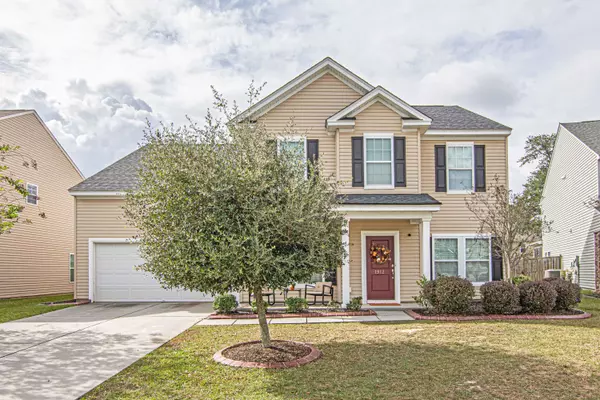Bought with Weichert Realtors Palmetto Coast
$423,000
$435,000
2.8%For more information regarding the value of a property, please contact us for a free consultation.
4 Beds
2.5 Baths
3,046 SqFt
SOLD DATE : 12/21/2020
Key Details
Sold Price $423,000
Property Type Single Family Home
Listing Status Sold
Purchase Type For Sale
Square Footage 3,046 sqft
Price per Sqft $138
Subdivision Tanner Plantation
MLS Listing ID 20029029
Sold Date 12/21/20
Bedrooms 4
Full Baths 2
Half Baths 1
Year Built 2012
Lot Size 10,890 Sqft
Acres 0.25
Property Description
Beautiful home located in desirable Charleston Oaks section of Tanner Plantation! This home has a lot to offer the new homeowners as it has beautiful luxury vinyl plank floors flowing throughout the formal living room, formal dining room, kitchen and family room. The large open kitchen has an abundance of cabinets, stainless steel appliances and a large kitchen island overlooking the large family room. The breakfast area is spacious and overlooks the screen porch and beautiful pool in the backyard. The master suite is extra large and has plenty of room for your large furniture. Master bath has his and her sinks, large shower and a large walk-in closet. Guest bedrooms are a very nice size and 1 of those bedrooms is extra large. There is also a room downstairs thatcould be utilized as a bedroom. Enjoy your time on the large screen porch or in your backyard, in your large saltwater pool with a gorgeous waterfall and beautiful tile deck. This amazing home is in MOVE IN condition with new
paint ,carpet & a NEW ROOF installed in early Nov 2020 . This home is in a very desirable location,
close to most everything, has walking trails, a neighborhood
pool, a play park and also sits at the beginning of a cul-desac!!
Make this your home today!
Location
State SC
County Berkeley
Area 72 - G.Cr/M. Cor. Hwy 52-Oakley-Cooper River
Region Charleston Oaks
City Region Charleston Oaks
Rooms
Primary Bedroom Level Upper
Master Bedroom Upper Ceiling Fan(s), Walk-In Closet(s)
Interior
Interior Features Ceiling - Smooth, Kitchen Island, Walk-In Closet(s), Ceiling Fan(s), Eat-in Kitchen, Family, Formal Living, Separate Dining, Study
Heating Heat Pump
Cooling Central Air
Flooring Ceramic Tile, Vinyl
Laundry Dryer Connection, Laundry Room
Exterior
Garage Spaces 2.0
Fence Privacy
Pool In Ground
Community Features Park, Pool, Trash, Walk/Jog Trails
Utilities Available Charleston Water Service
Roof Type Architectural
Porch Screened
Total Parking Spaces 2
Private Pool true
Building
Story 2
Foundation Slab
Sewer Public Sewer
Water Public
Architectural Style Traditional
Level or Stories Two
New Construction No
Schools
Elementary Schools Bowens Corner Elementary
Middle Schools Hanahan
High Schools Hanahan
Others
Financing Cash, Conventional, VA Loan
Read Less Info
Want to know what your home might be worth? Contact us for a FREE valuation!

Our team is ready to help you sell your home for the highest possible price ASAP
Get More Information







