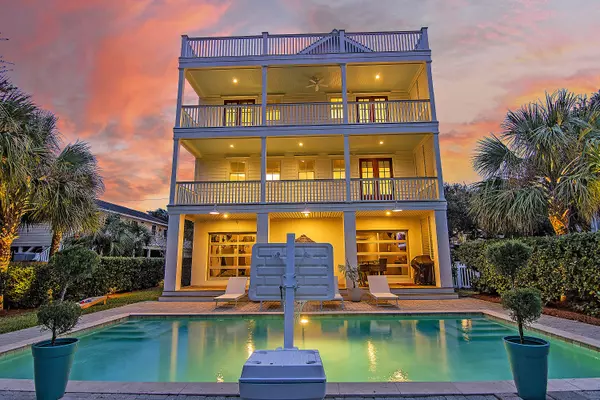Bought with IOP Residential Real Estate
$2,600,000
$2,799,000
7.1%For more information regarding the value of a property, please contact us for a free consultation.
5 Beds
4 Baths
3,478 SqFt
SOLD DATE : 01/25/2021
Key Details
Sold Price $2,600,000
Property Type Single Family Home
Sub Type Single Family Detached
Listing Status Sold
Purchase Type For Sale
Square Footage 3,478 sqft
Price per Sqft $747
MLS Listing ID 20032553
Sold Date 01/25/21
Bedrooms 5
Full Baths 4
Year Built 2007
Lot Size 9,147 Sqft
Acres 0.21
Property Description
This completely renovated beach home on Isle of Palms offers luxurious yet relaxing living at its finest! Pristine landscaping, palm trees and a paver driveway welcome you to this four story home. With an inground pool, six separate balconies and decks, this home offers unmatched outdoor living spaces with views of the intracoastal and the ocean. A dramatic two story foyer invites you in while the elevator can take you from the garage all the way up to the living space of this reverse style floorplan. The chef's kitchen features a two leveled center island with breakfast bar seating, tile backsplash, a farm sink, SS appliances and access to the balcony. The open floorpan living room/dining room has shiplap on the walls and ceiling and there's a wet bar off of the living room.Come by today!
Location
State SC
County Charleston
Area 44 - Isle Of Palms
Rooms
Primary Bedroom Level Lower
Master Bedroom Lower Ceiling Fan(s), Garden Tub/Shower, Outside Access
Interior
Interior Features High Ceilings, Elevator, Garden Tub/Shower, Kitchen Island, Walk-In Closet(s), Wet Bar, Ceiling Fan(s), Eat-in Kitchen, Family, Entrance Foyer, Game, Great, Living/Dining Combo, Media, Office, Pantry, Separate Dining, Utility
Heating Electric
Cooling Central Air
Flooring Ceramic Tile, Marble, Wood
Laundry Dryer Connection, Laundry Room
Exterior
Exterior Feature Balcony, Elevator Shaft, Lawn Irrigation, Lighting
Garage Spaces 3.0
Fence Privacy, Fence - Wooden Enclosed
Pool In Ground
Community Features Boat Ramp, Golf Course, Marina, Trash
Utilities Available Dominion Energy, IOP W/S Comm
Waterfront Description Beach Access
Roof Type Metal
Porch Deck, Patio, Covered, Front Porch, Porch - Full Front
Total Parking Spaces 3
Private Pool true
Building
Lot Description 0 - .5 Acre, High
Story 4
Foundation Raised
Sewer Septic Tank
Architectural Style Traditional
Level or Stories Multi-Story
New Construction No
Schools
Elementary Schools Sullivans Island
Middle Schools Laing
High Schools Wando
Others
Financing Any, Cash, Conventional
Read Less Info
Want to know what your home might be worth? Contact us for a FREE valuation!

Our team is ready to help you sell your home for the highest possible price ASAP






