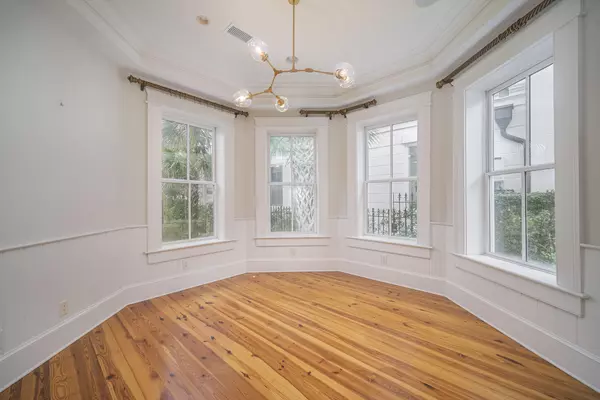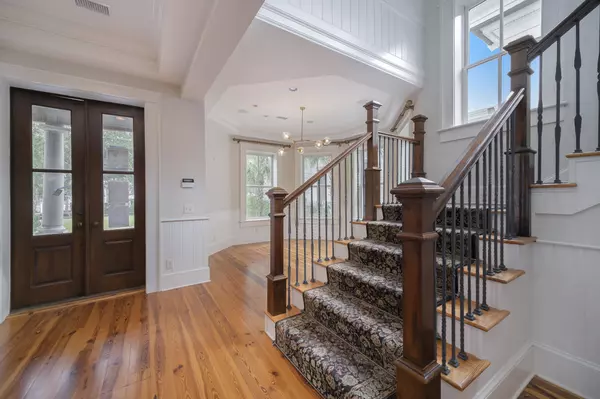Bought with Beach Residential
$1,500,000
$1,750,000
14.3%For more information regarding the value of a property, please contact us for a free consultation.
4 Beds
4.5 Baths
5,049 SqFt
SOLD DATE : 01/05/2023
Key Details
Sold Price $1,500,000
Property Type Other Types
Sub Type Single Family Detached
Listing Status Sold
Purchase Type For Sale
Square Footage 5,049 sqft
Price per Sqft $297
Subdivision Ion
MLS Listing ID 22029188
Sold Date 01/05/23
Bedrooms 4
Full Baths 4
Half Baths 1
Year Built 2005
Lot Size 10,018 Sqft
Acres 0.23
Property Description
Renovation opportunity in the heart of award winning I'On Community! This stately home overlooks Perseverance Square and is a short walk to the walking paths and other great amenities in I'On. A wrap-around front porch welcomes you into a gracious foyer with a sunny sitting room to the left and large dining area to the right. As you pass through the center hall, there is a powder room on the right and elevator shaft on the left with a wonderful large open kitchen and great room occupying the rear half of the house. With a chef's kitchen and large wood-burning fireplace, the primary entertaining spaces of this home are truly elegant. The stairwell is light-filled and leads to a generous upper landing that connects to the upper outdoor space and bedrooms. The spacious primary suite occupiesthe rear of this floor with three additional bedrooms and full baths along the hall. The elevator shaft services this level and there is a laundry room conveniently located outside the primary suite. An upper sitting room in the front corner of the home provides an architecturally inviting space for a home office or reading nook. The third floor provides flexibility as a potential 5th bedroom with full bath, or other uses including media room, home gym, office, or playroom. 193 N Shelmore has numerous outdoor "rooms" including the covered porch off the great room, and tranquil garden spaces enclosd by masonry walls. There is an enormous 2-car garage with ample parking room between the garage doors and rear alley. The original 2005 construction utilized Insulated Concrete Form (ICF) framing, and a high end standing seam metal roof.
NOTE: The current owners discovered construction defects during a 2019 renovation. A structural engineer was engaged and extensive demolition work was done to mitigate any further damage, and some repairs were executed. This property is being offered strictly As-Is with the understanding that extensive work is required to complete the repair and renovation process. The owners have purchased many items needed for the renovation and they are located on site including but not limited to: exterior doors, primary bath fixtures, custom kitchen cabinetry, custom bath cabinetry. An elevator has been partially-paid for and is being stored off-site, ready to be delivered and installed after the first of the year. This is an opportunity to complete and customize an architecturally beautiful home in the most sought after neighborhood in Mount Pleasant! The square footage came from the tax records. If square footage is important, please have it measured.
Location
State SC
County Charleston
Area 42 - Mt Pleasant S Of Iop Connector
Rooms
Primary Bedroom Level Upper
Master Bedroom Upper Walk-In Closet(s)
Interior
Interior Features Ceiling - Smooth, High Ceilings, Kitchen Island, Walk-In Closet(s), Wet Bar, Eat-in Kitchen, Family, Entrance Foyer, Media, Pantry, Separate Dining, Utility
Heating Heat Pump
Cooling Central Air
Flooring Ceramic Tile, Wood
Fireplaces Number 1
Fireplaces Type Family Room, One, Wood Burning
Laundry Laundry Room
Exterior
Exterior Feature Balcony, Elevator Shaft
Garage Spaces 2.0
Community Features Boat Ramp, Dock Facilities, Park, Trash, Walk/Jog Trails
Utilities Available Dominion Energy, Mt. P. W/S Comm
Roof Type Metal
Porch Front Porch
Total Parking Spaces 2
Building
Lot Description 0 - .5 Acre
Story 3
Foundation Raised Slab
Sewer Public Sewer
Water Public
Architectural Style Traditional
Level or Stories 3 Stories
New Construction No
Schools
Elementary Schools James B Edwards
Middle Schools Moultrie
High Schools Lucy Beckham
Others
Financing Any
Read Less Info
Want to know what your home might be worth? Contact us for a FREE valuation!

Our team is ready to help you sell your home for the highest possible price ASAP
Get More Information







