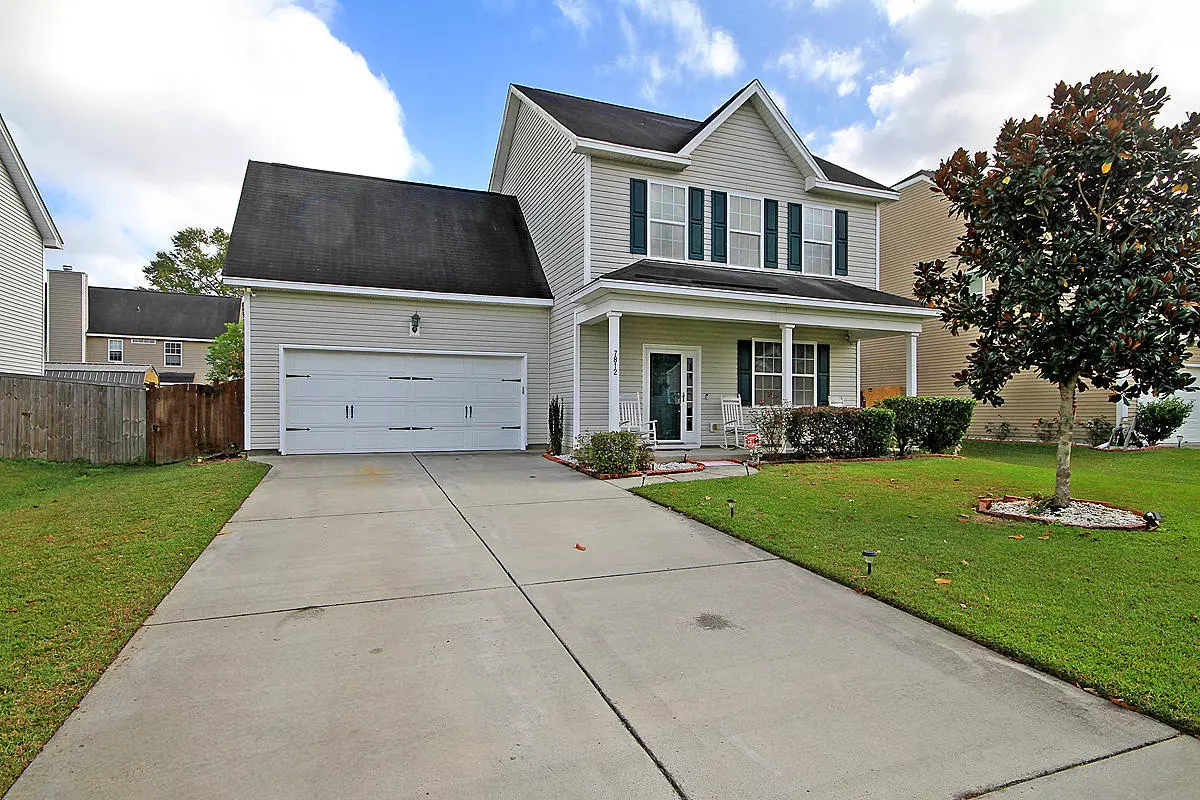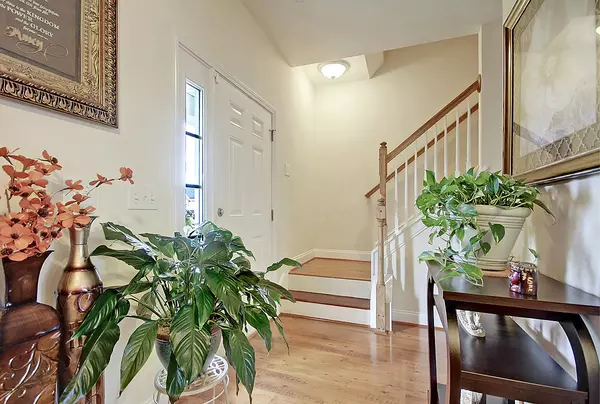Bought with Century 21 Excel
$247,000
$247,000
For more information regarding the value of a property, please contact us for a free consultation.
4 Beds
2.5 Baths
1,839 SqFt
SOLD DATE : 02/12/2021
Key Details
Sold Price $247,000
Property Type Single Family Home
Sub Type Single Family Detached
Listing Status Sold
Purchase Type For Sale
Square Footage 1,839 sqft
Price per Sqft $134
Subdivision Colony North
MLS Listing ID 20030939
Sold Date 02/12/21
Bedrooms 4
Full Baths 2
Half Baths 1
HOA Y/N No
Year Built 2010
Lot Size 6,534 Sqft
Acres 0.15
Property Sub-Type Single Family Detached
Property Description
This inviting traditional-style home is nestled on a quiet street in Colony North. This is a great location that's close to everything! The large front porch welcomes you home and is a great place for your rocking chairs. As you enter, you're greeted by attractive luxury vinyl plank floors, smooth ceilings, and a spacious open floor plan, with plenty of natural light and a great flow for entertaining and everyday living. The kitchen boasts stainless steel appliances, a breakfast bar, ample cabinet and counter space, and a pantry for additional storage space. The spacious master bedroom features a walk-in closet and a private en suite, with a dual vanity and a garden tub/shower combo. The rest of the bedrooms are also spacious in size.The laundry room is conveniently located upstairs with the bedrooms. The bonus room over the garage may be used a 4th bedroom or it would also make an excellent game room, entertainment room, or home office. The patio and privacy-fenced backyard will be perfect for grilling out, entertaining, or watching the kids play. You'll also find a utility/storage shed, with electricity, which is a great place for storing your tools and lawn equipment. Conveniently located near shopping (including the mall and outlets), dining, the interstate, Joint Base Charleston, and the airport. It's also in close proximity to biking and walking trails. Come see your new home, today!
**Electric fireplace does NOT convey.**
Location
State SC
County Charleston
Area 32 - N.Charleston, Summerville, Ladson, Outside I-526
Rooms
Primary Bedroom Level Upper
Master Bedroom Upper Ceiling Fan(s), Garden Tub/Shower, Walk-In Closet(s)
Interior
Interior Features Ceiling - Smooth, Walk-In Closet(s), Eat-in Kitchen, Entrance Foyer, Frog Attached, Living/Dining Combo, Pantry
Heating Electric
Cooling Central Air
Flooring Carpet, Luxury Vinyl, Vinyl
Laundry Dryer Connection, Washer Hookup
Exterior
Parking Features 2 Car Garage, Attached, Garage Door Opener
Garage Spaces 2.0
Fence Privacy, Fence - Wooden Enclosed
Community Features Trash
Utilities Available Charleston Water Service, Dominion Energy
Roof Type Fiberglass
Porch Patio, Front Porch
Total Parking Spaces 2
Building
Lot Description Interior Lot, Level
Story 2
Foundation Slab
Sewer Public Sewer
Water Public
Architectural Style Traditional
Level or Stories Two
Structure Type Vinyl Siding
New Construction No
Schools
Elementary Schools Pepper Hill
Middle Schools Northwoods
High Schools Stall
Others
Acceptable Financing Any
Listing Terms Any
Financing Any
Read Less Info
Want to know what your home might be worth? Contact us for a FREE valuation!

Our team is ready to help you sell your home for the highest possible price ASAP
Get More Information







