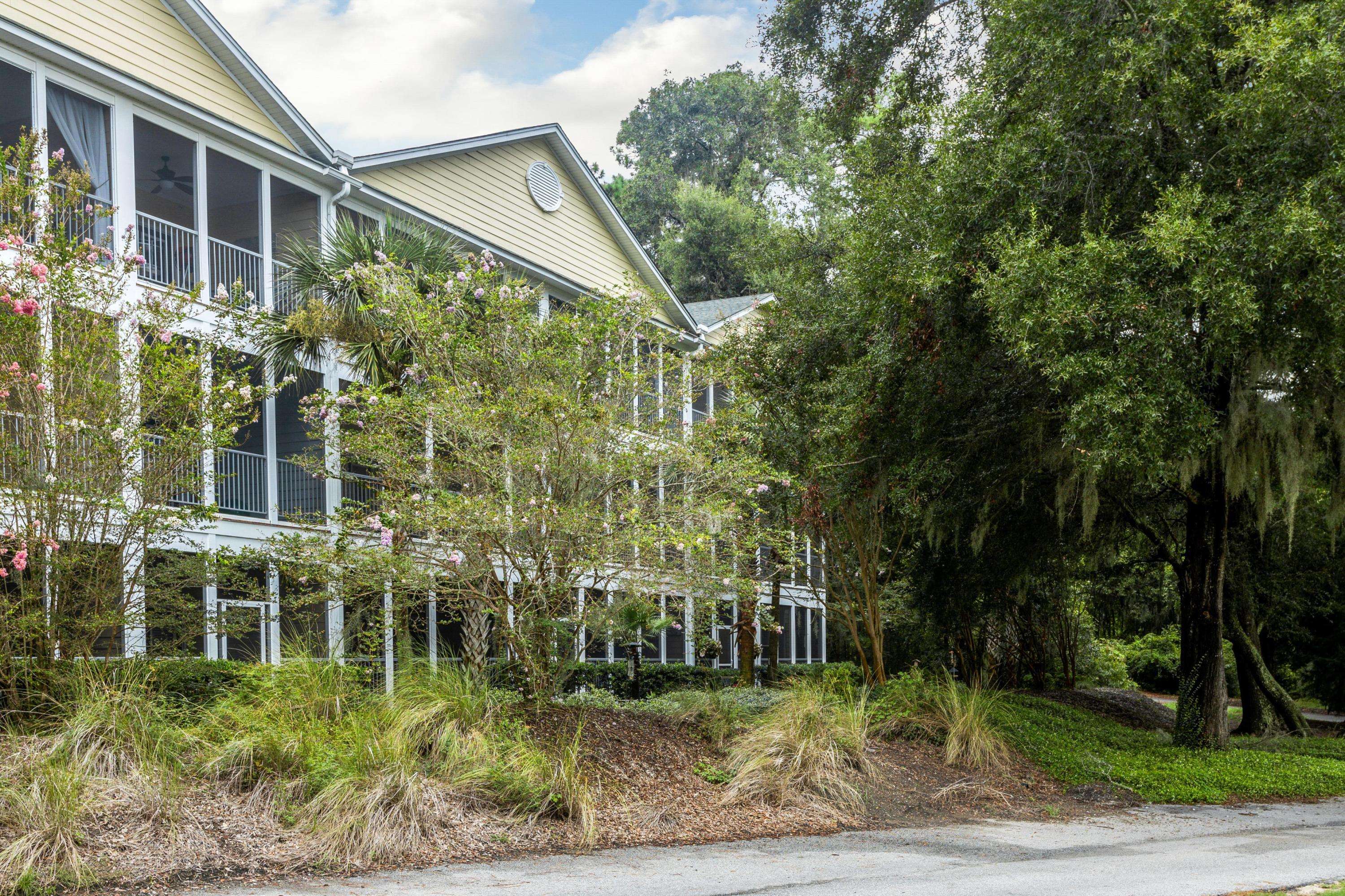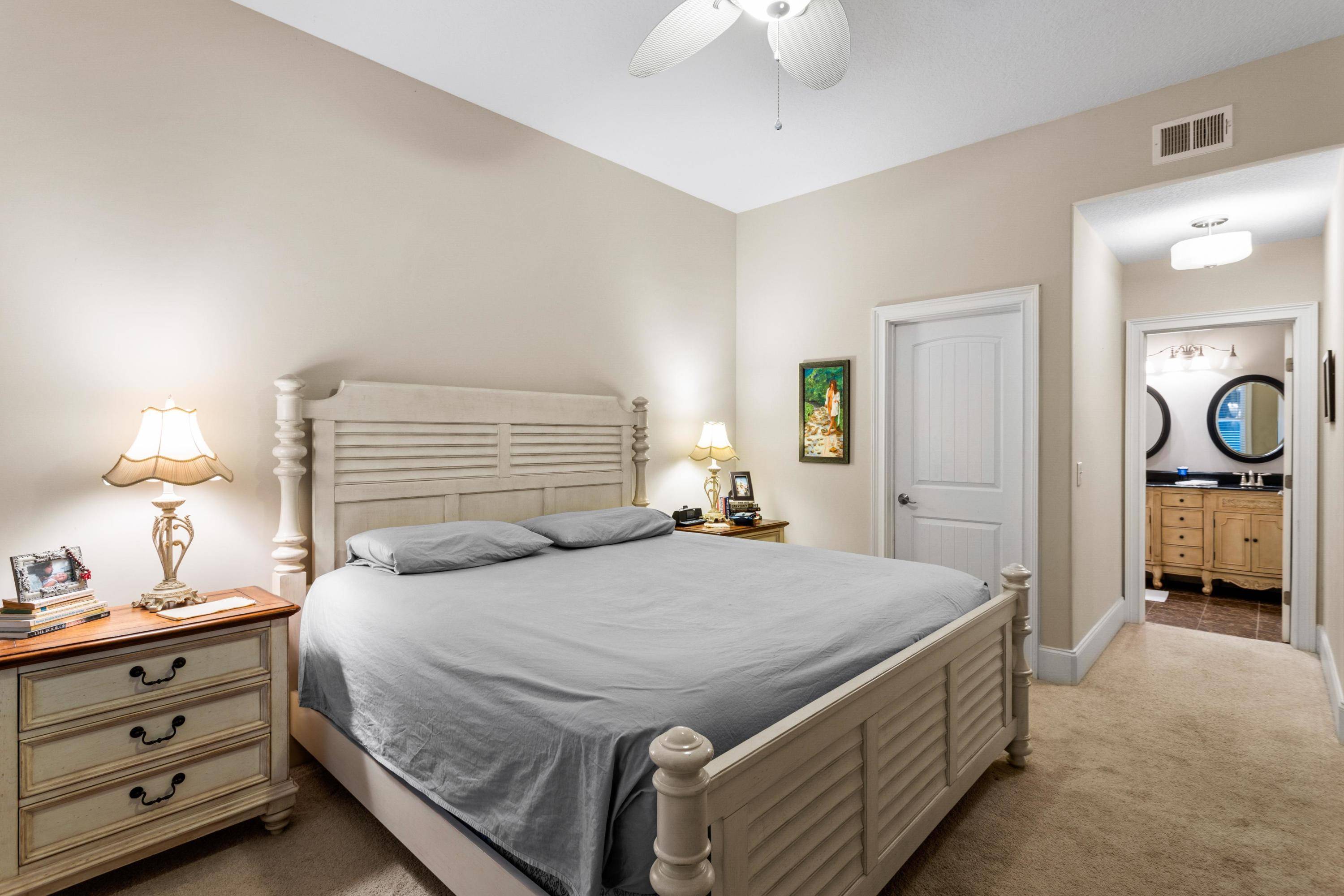Bought with Carolina Elite Real Estate
$250,000
$259,000
3.5%For more information regarding the value of a property, please contact us for a free consultation.
2 Beds
2 Baths
1,231 SqFt
SOLD DATE : 03/01/2021
Key Details
Sold Price $250,000
Property Type Multi-Family
Sub Type Single Family Attached
Listing Status Sold
Purchase Type For Sale
Square Footage 1,231 sqft
Price per Sqft $203
Subdivision Indigo Hall At Hope Plantation
MLS Listing ID 21001493
Sold Date 03/01/21
Bedrooms 2
Full Baths 2
Year Built 2012
Property Sub-Type Single Family Attached
Property Description
Perfect Indigo Hall two bedroom, two bathroom condo in the desirable, newer Building 1 which has the large screened porches on the back! This second floor condo has so many details that do not go unnoticed such as tall ceilings, tray ceilings, curved corners on all walls for a soft look, and arched doorways for an added architectural aesthetic. The kitchen has all stainless steel appliances, granite countertops, recessed and pendant lighting, and is open to the living/dining area. This is a very spacious property and has an abundance of light from the French doors leading out to the expansive screened porch. Again, this is the only building that has the screened porches which backs up to Oak Point Golf Course. The bedrooms are both large, with tall ceilings, and walk-in closets. The masterbathroom has ceramic tile flooring, custom dual lavatory vanity, tiled shower with glass doors and built-in benches. The guest bedroom has outside access to the back porch. The guest bathroom also doubles as a powder room since it is in the hallway. It has a custom vanity and garden tub. This is a great opportunity to have a condo so close to Kiawah and Seabrook Islands. Indigo Hall owners also have the opportunity to join Kiawah Island's Governor's Club for use of their amenities and beaches. Freshfields Village and Bohicket Marina are just a skip and a jump away as well!
Location
State SC
County Charleston
Area 23 - Johns Island
Rooms
Master Bedroom Ceiling Fan(s), Garden Tub/Shower, Walk-In Closet(s)
Interior
Interior Features Ceiling - Smooth, High Ceilings, Elevator, Garden Tub/Shower, Walk-In Closet(s), Ceiling Fan(s), Eat-in Kitchen, Entrance Foyer, Living/Dining Combo
Heating Electric, Heat Pump
Cooling Central Air
Flooring Ceramic Tile
Window Features Thermal Windows/Doors
Exterior
Parking Features Off Street
Pool In Ground
Community Features Club Membership Available, Elevators, Golf Course, Pool, Trash
Utilities Available Berkeley Elect Co-Op, John IS Water Co
Roof Type Architectural, Asphalt
Accessibility Handicapped Equipped
Handicap Access Handicapped Equipped
Porch Screened
Private Pool true
Building
Lot Description Wooded
Story 3
Foundation Slab
Sewer Public Sewer
Water Public
Level or Stories 3 Stories
Structure Type Cement Plank
New Construction No
Schools
Elementary Schools Angel Oak
Middle Schools Haut Gap
High Schools St. Johns
Others
Acceptable Financing Any
Listing Terms Any
Financing Any
Special Listing Condition Flood Insurance
Read Less Info
Want to know what your home might be worth? Contact us for a FREE valuation!

Our team is ready to help you sell your home for the highest possible price ASAP






