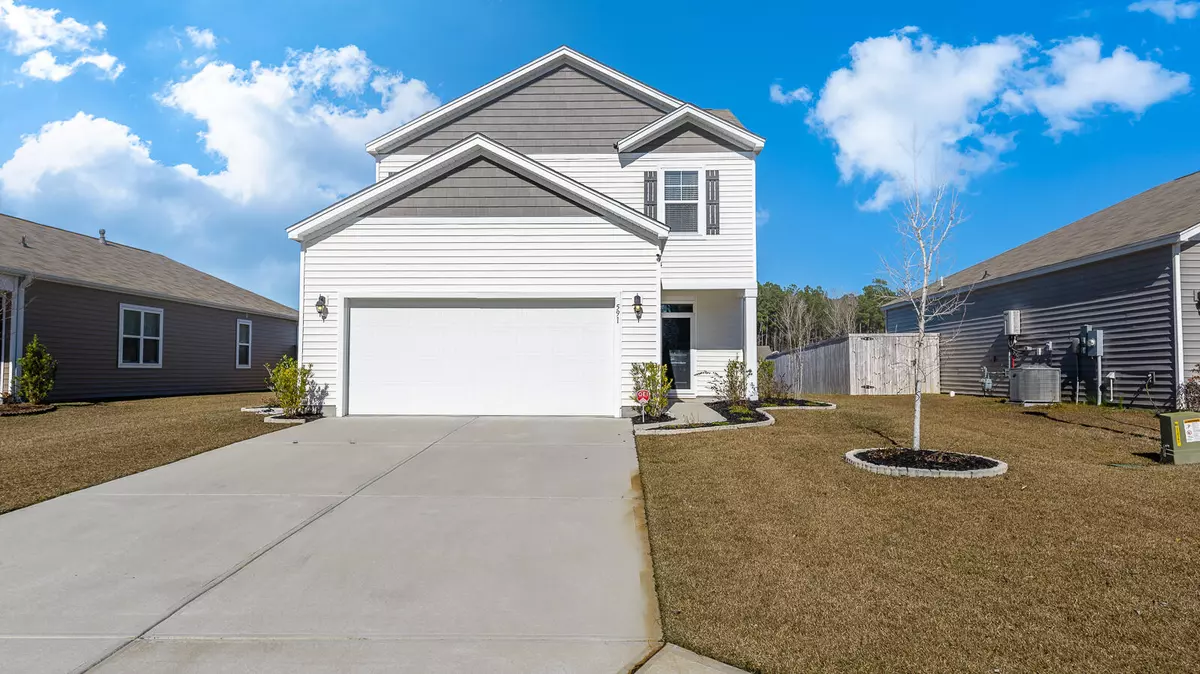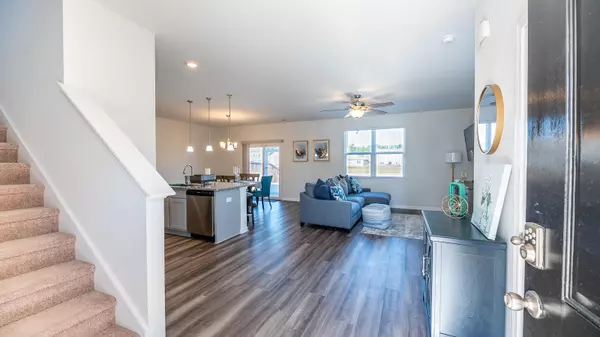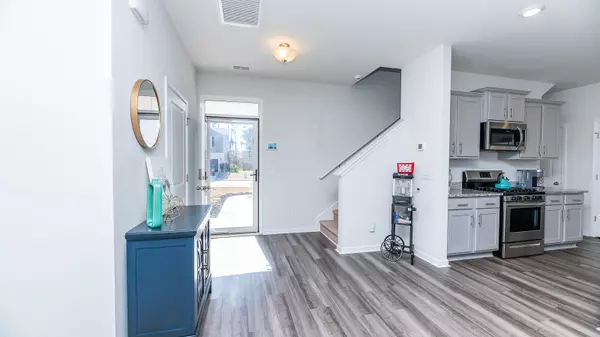Bought with Entera Realty LLC
$331,540
$329,000
0.8%For more information regarding the value of a property, please contact us for a free consultation.
3 Beds
2.5 Baths
1,682 SqFt
SOLD DATE : 02/28/2022
Key Details
Sold Price $331,540
Property Type Single Family Home
Sub Type Single Family Detached
Listing Status Sold
Purchase Type For Sale
Square Footage 1,682 sqft
Price per Sqft $197
Subdivision Spring Grove
MLS Listing ID 22000833
Sold Date 02/28/22
Bedrooms 3
Full Baths 2
Half Baths 1
Year Built 2019
Lot Size 6,098 Sqft
Acres 0.14
Property Sub-Type Single Family Detached
Property Description
Your search has just ended! Welcome to your absolutely gorgeous home! This home offers an open, spacious floorplan with beautiful LVP flooring throughout downstairs. The fabulous kitchen features a stainless steel gas range, granite countertops, a large island, a pantry, and plenty of cabinets with upgraded hardware. The dining area and family room are very spacious and are perfect for entertaining family & friends.All bedrooms and the laundry room are located upstairs. The large owner's includes an attached bathroom with dual bowl vanity and a large walk in closet. The other two bedrooms are spacious with ample closet space.Other awesome features include the screened porch and the premium pond lot which is a great place to unwind and relax and enjoy the tranquil and peaceful settSpring Grove has an abundance of amenities to enjoy including a neighborhood pool, multiple playgrounds, dog parks, recreational fields, walking and jogging trails, ponds and even boat and RV storage. Conveniently located near shopping, dining, the military bases, local area parks and beaches.
Immaculate, move in ready homes are difficult to find in this market, so put this one at the top of your list to view. Welcome home to 591 Wayton Circle!
Location
State SC
County Berkeley
Area 72 - G.Cr/M. Cor. Hwy 52-Oakley-Cooper River
Region None
City Region None
Rooms
Primary Bedroom Level Upper
Master Bedroom Upper Walk-In Closet(s)
Interior
Interior Features Ceiling - Smooth, High Ceilings, Kitchen Island, Walk-In Closet(s), Ceiling Fan(s), Eat-in Kitchen, Living/Dining Combo, Pantry
Heating Forced Air, Natural Gas
Cooling Central Air
Flooring Vinyl
Window Features Window Treatments - Some
Laundry Dryer Connection, Laundry Room
Exterior
Parking Features 2 Car Garage, Attached, Garage Door Opener
Garage Spaces 2.0
Community Features Park, Pool, RV/Boat Storage, Walk/Jog Trails
Utilities Available BCW & SA, Berkeley Elect Co-Op, Dominion Energy
Waterfront Description Pond, Pond Site
Roof Type Asphalt
Porch Screened
Total Parking Spaces 2
Building
Story 2
Foundation Slab
Sewer Public Sewer
Water Public
Architectural Style Traditional
Level or Stories Two
Structure Type Vinyl Siding
New Construction No
Schools
Elementary Schools Whitesville
Middle Schools Berkeley
High Schools Berkeley
Others
Acceptable Financing Cash, Conventional, FHA, State Housing Authority, USDA Loan, VA Loan
Listing Terms Cash, Conventional, FHA, State Housing Authority, USDA Loan, VA Loan
Financing Cash, Conventional, FHA, State Housing Authority, USDA Loan, VA Loan
Special Listing Condition 10 Yr Warranty
Read Less Info
Want to know what your home might be worth? Contact us for a FREE valuation!

Our team is ready to help you sell your home for the highest possible price ASAP






