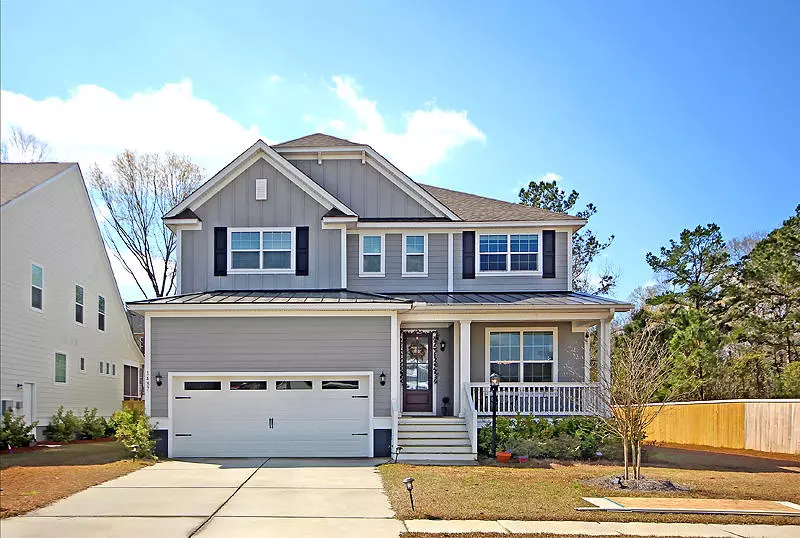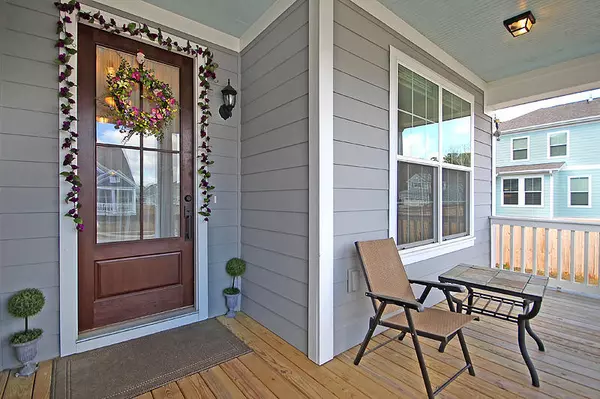Bought with Living Down South Realty
$660,100
$660,100
For more information regarding the value of a property, please contact us for a free consultation.
6 Beds
4.5 Baths
3,770 SqFt
SOLD DATE : 03/01/2021
Key Details
Sold Price $660,100
Property Type Single Family Home
Sub Type Single Family Detached
Listing Status Sold
Purchase Type For Sale
Square Footage 3,770 sqft
Price per Sqft $175
Subdivision Park West
MLS Listing ID 21001070
Sold Date 03/01/21
Bedrooms 6
Full Baths 4
Half Baths 1
Year Built 2018
Lot Size 8,276 Sqft
Acres 0.19
Property Description
This immaculate like-new home is nestled on a quiet street in the highly sought after Covington subsection of Park West. You'll be welcomed home by the well-manicured lawn and inviting front porch. As you enter, you are greeted by a foyer entryway, tall smooth ceilings, crown molding, beautiful hardwood floors, and a spacious open floor plan, with an abundance of natural light. The formal dining room, with attractive wainscoting, will be perfect for entertaining and family dinners. A butler pantry connects the dining room to the open kitchen, which is a cook's delight and boasts recessed and pendant lighting, quartz countertops, stainless steel appliances (including a gas cooktop, double wall ovens, and two dishwashers), 36-in staggered cabinets with crown molding, an extended island, witha breakfast bar, a deep farmhouse sink, a stylish subway tile backsplash, ample cabinet and counter space, and an adjacent breakfast/casual dining area. Refrigerator to convey, with an acceptable offer and as part of the sales contract. Enjoy cool evenings in front of the cozy gas fireplace in the family/great room, where you'll also find recessed lighting and a shiplap accent wall. The spacious first-floor master bedroom features a tray ceiling, a large walk-in closet, and a luxurious en suite, with tile flooring, his-and-hers vanities, a deep-soaking tub, and a separate walk-in tile shower with a glass surround and multiple shower heads. Upstairs, you will find 5 additional spacious bedrooms and 3 full bathrooms, as well as 2 laundry rooms! Both sets of washers and dryers to convey, with an acceptable offer and as part of the sales contract. The large upstairs loft area would make an excellent game room, entertainment room, or home office. The large screened-in porch, the patio, and the partially-fenced backyard will be perfect for grilling out, entertaining, or just relaxing after a long day. You'll appreciate neighborhood amenities, including two community pools, a clubhouse, a playground, tennis courts, a sand volleyball court, and walking trails. Conveniently located near shopping, dining, great schools, and area beaches. Come see your new home, today!
Location
State SC
County Charleston
Area 41 - Mt Pleasant N Of Iop Connector
Region Covington
City Region Covington
Rooms
Primary Bedroom Level Lower
Master Bedroom Lower Ceiling Fan(s), Walk-In Closet(s)
Interior
Interior Features Ceiling - Smooth, Tray Ceiling(s), High Ceilings, Garden Tub/Shower, Kitchen Island, Walk-In Closet(s), Ceiling Fan(s), Entrance Foyer, Great, Loft, Other (Use Remarks), Separate Dining
Heating Natural Gas
Cooling Central Air
Flooring Ceramic Tile, Wood
Fireplaces Number 1
Fireplaces Type Gas Log, Great Room, One
Laundry Dryer Connection, Laundry Room
Exterior
Exterior Feature Lawn Irrigation, Lighting
Garage Spaces 2.0
Fence Partial, Privacy
Community Features Clubhouse, Park, Pool, Tennis Court(s), Trash, Walk/Jog Trails
Utilities Available Dominion Energy, Mt. P. W/S Comm
Roof Type Architectural
Porch Patio, Front Porch, Screened
Total Parking Spaces 2
Building
Lot Description Interior Lot
Story 2
Foundation Crawl Space
Sewer Public Sewer
Water Public
Architectural Style Traditional
Level or Stories Two
New Construction No
Schools
Elementary Schools Laurel Hill
Middle Schools Cario
High Schools Wando
Others
Financing Any
Read Less Info
Want to know what your home might be worth? Contact us for a FREE valuation!

Our team is ready to help you sell your home for the highest possible price ASAP






