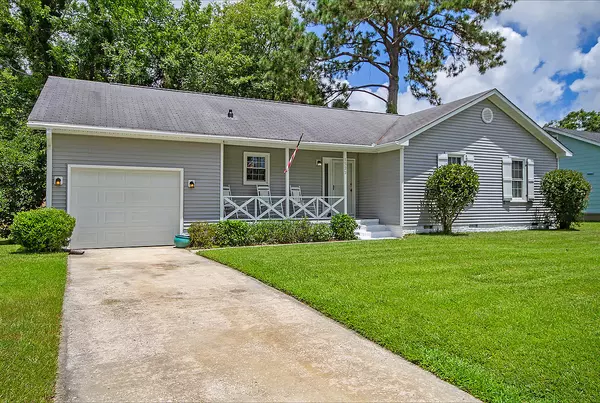Bought with Carolina One Real Estate
$413,026
$423,000
2.4%For more information regarding the value of a property, please contact us for a free consultation.
4 Beds
2 Baths
1,540 SqFt
SOLD DATE : 08/27/2021
Key Details
Sold Price $413,026
Property Type Single Family Home
Sub Type Single Family Detached
Listing Status Sold
Purchase Type For Sale
Square Footage 1,540 sqft
Price per Sqft $268
Subdivision Candlewood
MLS Listing ID 21019964
Sold Date 08/27/21
Bedrooms 4
Full Baths 2
Year Built 1978
Lot Size 8,712 Sqft
Acres 0.2
Property Sub-Type Single Family Detached
Property Description
This adorable Ranch style home with vibrant landscaping and a cozy front porch is waiting for you! Upon entering the home, you will be immediately captivated by the abundance of natural light that illuminates each corner of this haven. The great room features soaring vaulted ceilings adorned with gorgeous beams and a dreamy fireplace to help you make the most of those cool winter months. The kitchen and dining area will be perfect for those delicious holiday meals with the ones you love. Did somebody say FRESH pecan pie?? The pecan tree in front is sure to treat you right! The master bedroom is a true retreat with its walk-in closet and private, en suite bath. The other 3 bedrooms are generous in size and share access to a full hall bath.A bonus room above the attached 1 car garage will be the best game room and entertainment center! In back, enjoy grilling out in the privacy of your expansive fenced-in yard. An outbuilding/shed will be great for storage, as it conveys with the home. Conveniently located near dining, shopping, and area schools. Enjoy life in Mt. Pleasant while being only a short drive to Isle Of Palms, Daniel Island, Sullivan's Island, and Downtown Charleston. Adventure is quite literally around every corner! Come see your new home today!!
**Sold as-is. Sellers will not pay for inspections or repairs.**
Location
State SC
County Charleston
Area 42 - Mt Pleasant S Of Iop Connector
Rooms
Primary Bedroom Level Lower
Master Bedroom Lower Ceiling Fan(s), Walk-In Closet(s)
Interior
Interior Features Beamed Ceilings, Ceiling - Blown, Ceiling - Cathedral/Vaulted, Ceiling - Smooth, Walk-In Closet(s), Ceiling Fan(s), Frog Attached, Living/Dining Combo
Heating Electric
Cooling Central Air
Flooring Ceramic Tile, Vinyl, Wood
Fireplaces Number 1
Fireplaces Type Living Room, One, Wood Burning
Window Features Window Treatments - Some
Laundry Dryer Connection
Exterior
Parking Features 1 Car Garage, Attached
Garage Spaces 1.0
Fence Privacy
Community Features Trash
Utilities Available Dominion Energy, Mt. P. W/S Comm
Roof Type Asphalt
Porch Patio, Porch - Full Front
Total Parking Spaces 1
Building
Lot Description 0 - .5 Acre, Interior Lot
Story 1
Foundation Crawl Space
Sewer Public Sewer
Water Public
Architectural Style Ranch
Level or Stories One
Structure Type Vinyl Siding
New Construction No
Schools
Elementary Schools James B Edwards
Middle Schools Moultrie
High Schools Lucy Beckham
Others
Acceptable Financing Cash, Conventional
Listing Terms Cash, Conventional
Financing Cash,Conventional
Read Less Info
Want to know what your home might be worth? Contact us for a FREE valuation!

Our team is ready to help you sell your home for the highest possible price ASAP






