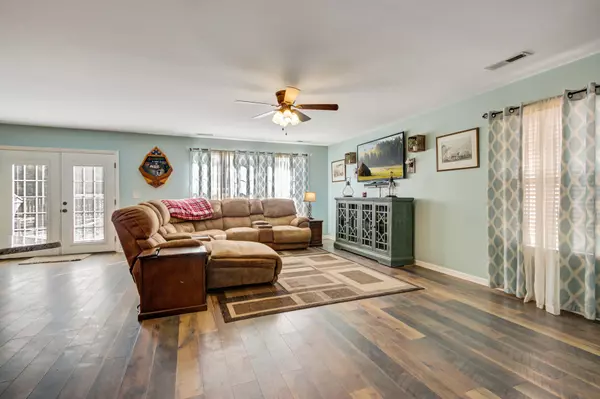Bought with Jeff Cook Real Estate LPT Realty
$290,000
$279,639
3.7%For more information regarding the value of a property, please contact us for a free consultation.
4 Beds
2.5 Baths
2,183 SqFt
SOLD DATE : 03/01/2021
Key Details
Sold Price $290,000
Property Type Single Family Home
Sub Type Single Family Detached
Listing Status Sold
Purchase Type For Sale
Square Footage 2,183 sqft
Price per Sqft $132
Subdivision Wescott Plantation
MLS Listing ID 21001819
Sold Date 03/01/21
Bedrooms 4
Full Baths 2
Half Baths 1
Year Built 2005
Lot Size 9,147 Sqft
Acres 0.21
Property Description
This charming home is located in the highly sought after neighborhood of the Farm at Wescott! The wonderful arched foyer entrance features hardwood floor leading to a huge family room and dining areas. The formal dining area features wainscoting and crown molding. The kitchen offers recessed lighting, ample cabinet and counter space, granite countertops and a spacious breakfast nook with a wall of windows for natural light to shine through. Home is very light, open and airy, perfect for the buyer who wants a spacious living space.All bedrooms are upstairs, master features a walk-in closet, master bath has garden tub, separate shower and double sinks. This home sits on a tremendous lot that backs up to a community pond, where you can relax and fish from your own backyard!You will love the huge privacy fenced backyard and all the amenities offered at The Farm!
The Farm Amenity Center has a large swimming pool and playground area for you to enjoy in addition to the clubhouse. Wescott Plantation offers walking and bike trails, lots of trees/greenery, a public golf course and is conveniently located near Charleston Intl. Airport, Charleston Air Force Base with lots of shopping nearby. Come on and check out this great home and see for yourself what a great find this is.
Location
State SC
County Dorchester
Area 61 - N. Chas/Summerville/Ladson-Dor
Region The Farm
City Region The Farm
Rooms
Primary Bedroom Level Upper
Master Bedroom Upper Ceiling Fan(s), Garden Tub/Shower, Walk-In Closet(s)
Interior
Interior Features Ceiling - Smooth, Tray Ceiling(s), High Ceilings, Garden Tub/Shower, Kitchen Island, Walk-In Closet(s), Wine Cellar, Ceiling Fan(s), Eat-in Kitchen, Family, Entrance Foyer, Living/Dining Combo, Pantry, Separate Dining
Heating Forced Air
Cooling Central Air
Flooring Vinyl, Wood
Laundry Dryer Connection
Exterior
Garage Spaces 2.0
Fence Fence - Wooden Enclosed
Community Features Clubhouse, Club Membership Available, Golf Course, Park, Pool, Trash, Walk/Jog Trails
Utilities Available Dominion Energy, Dorchester Cnty Water and Sewer Dept, Dorchester Cnty Water Auth
Waterfront Description Pond
Roof Type Architectural
Porch Patio
Total Parking Spaces 2
Building
Lot Description Level
Story 2
Foundation Slab
Sewer Public Sewer
Water Public
Architectural Style Traditional
Level or Stories Two
New Construction No
Schools
Elementary Schools Joseph Pye
Middle Schools River Oaks
High Schools Ft. Dorchester
Others
Financing Any,Cash,Conventional,FHA,VA Loan
Read Less Info
Want to know what your home might be worth? Contact us for a FREE valuation!

Our team is ready to help you sell your home for the highest possible price ASAP






