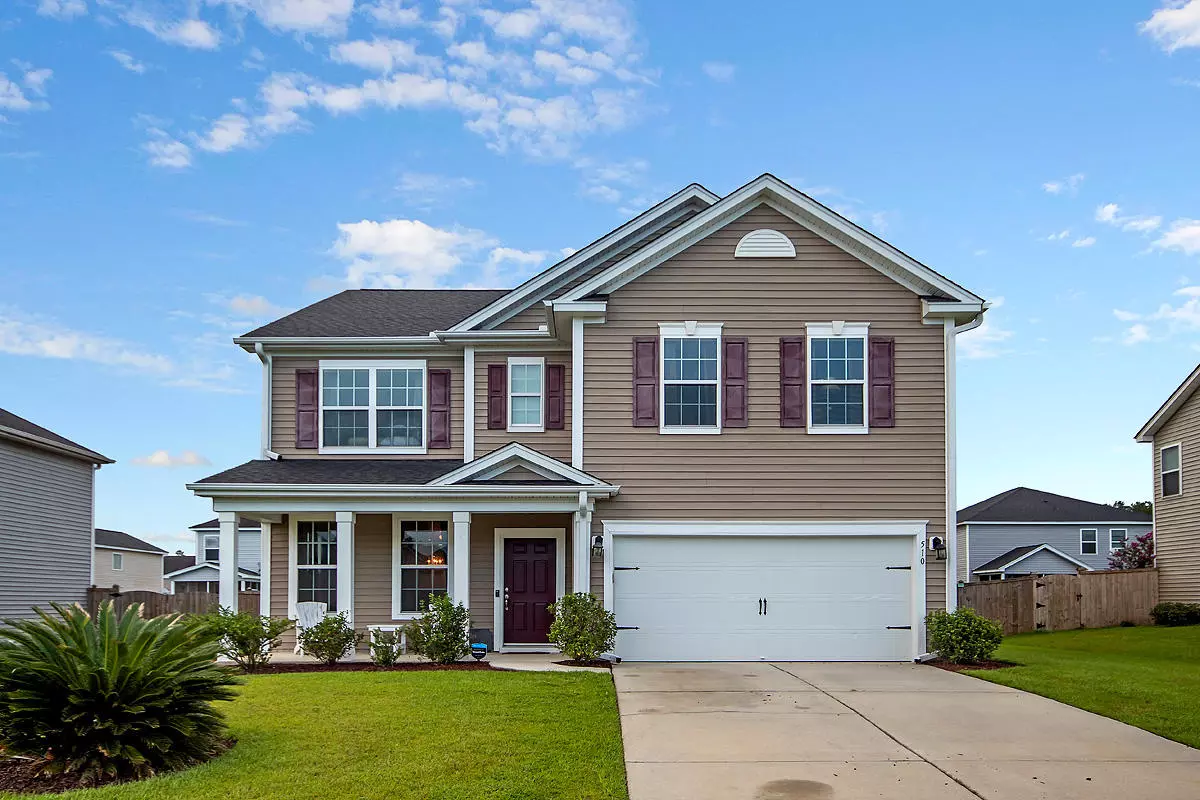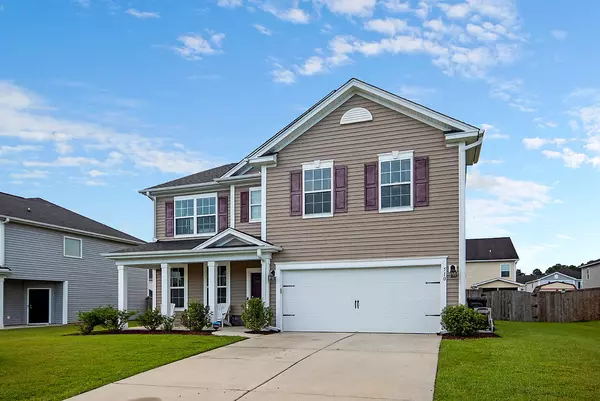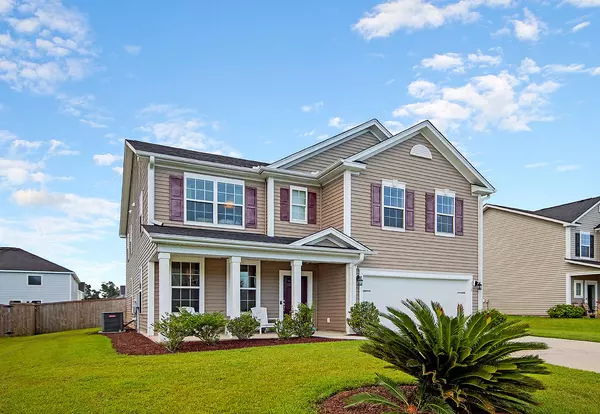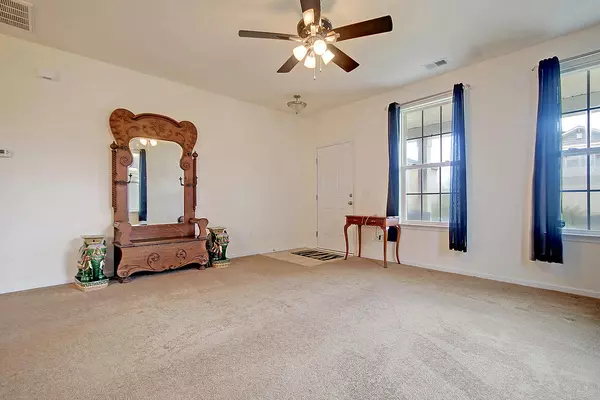Bought with Century 21 Excel
$340,000
$349,900
2.8%For more information regarding the value of a property, please contact us for a free consultation.
5 Beds
3.5 Baths
2,872 SqFt
SOLD DATE : 10/01/2021
Key Details
Sold Price $340,000
Property Type Single Family Home
Sub Type Single Family Detached
Listing Status Sold
Purchase Type For Sale
Square Footage 2,872 sqft
Price per Sqft $118
Subdivision Felder Creek
MLS Listing ID 21022940
Sold Date 10/01/21
Bedrooms 5
Full Baths 3
Half Baths 1
Year Built 2013
Lot Size 6,969 Sqft
Acres 0.16
Property Description
This inviting traditional style home with dual masters is nestled on a quiet street in the Felder Creek community. A two car garage, wide driveway, and charming front porch welcomes you home. As you enter, you are greeted by an open floor plan, soaring ceilings, and tons of natural lighting. The kitchen boasts recessed lighting, dark stained cabinets, stainless steel appliances, granite countertops, a beautiful backsplash, and a breakfast bar. The first floor owner's retreat features an ensuite bath with a dual vanity, garden tub, separate shower, and a walk-in closet. Upstairs, the loft would be a great place for a game or media room. The second story master also offers an ensuite bath with a dual vanity, garden tub, separate shower, and a walk-in closet.The additional rooms are also generous in size and share a full hall bath. Out on the screened in patio. enjoy sipping on your morning coffee and watching the sunrise. Grilling out with family and friends will be a breeze in this beautiful fenced yard. Conveniently located near I-26, Volvo, Nexton Parkway, and all that Summerville has to offer. Come see your new home today!
Upgrades include: New roof 2020, new gutters & downspouts.
Location
State SC
County Berkeley
Area 74 - Summerville, Ladson, Berkeley Cty
Rooms
Primary Bedroom Level Lower
Master Bedroom Lower Ceiling Fan(s), Dual Masters, Garden Tub/Shower, Walk-In Closet(s)
Interior
Interior Features Ceiling - Smooth, High Ceilings, Garden Tub/Shower, Walk-In Closet(s), Eat-in Kitchen, Living/Dining Combo
Heating Electric, Heat Pump
Cooling Central Air
Flooring Ceramic Tile, Other, Vinyl
Exterior
Garage Spaces 2.0
Fence Privacy, Fence - Wooden Enclosed
Utilities Available BCW & SA, Berkeley Elect Co-Op
Roof Type Architectural
Porch Covered
Total Parking Spaces 2
Building
Lot Description 0 - .5 Acre
Story 2
Foundation Slab
Sewer Public Sewer
Water Public
Architectural Style Traditional
Level or Stories Two
New Construction No
Schools
Elementary Schools Nexton Elementary
Middle Schools Cane Bay
High Schools Cane Bay High School
Others
Financing Cash,Conventional,FHA,VA Loan
Read Less Info
Want to know what your home might be worth? Contact us for a FREE valuation!

Our team is ready to help you sell your home for the highest possible price ASAP
Get More Information







