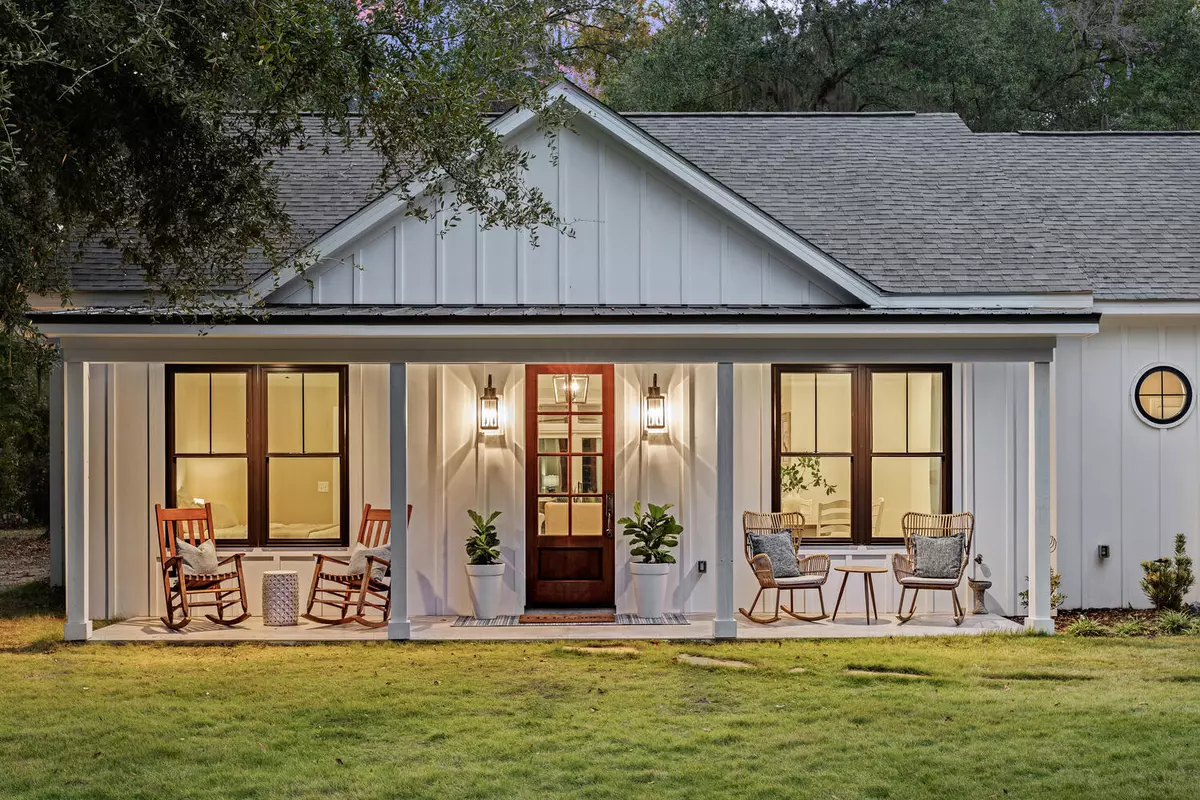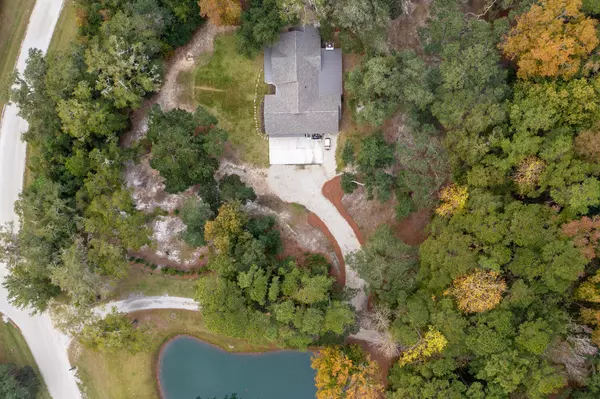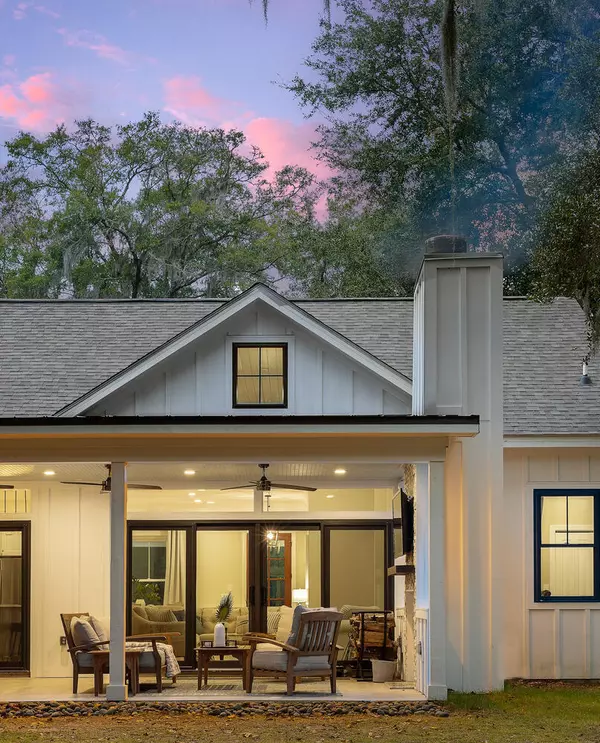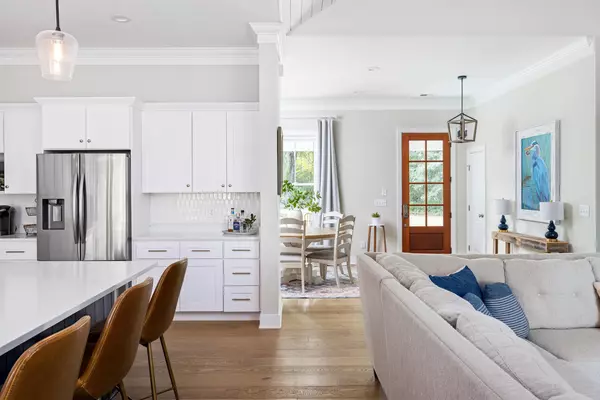Bought with Maison Real Estate
$897,250
$925,000
3.0%For more information regarding the value of a property, please contact us for a free consultation.
3 Beds
2.5 Baths
2,180 SqFt
SOLD DATE : 01/17/2023
Key Details
Sold Price $897,250
Property Type Single Family Home
Sub Type Single Family Detached
Listing Status Sold
Purchase Type For Sale
Square Footage 2,180 sqft
Price per Sqft $411
Subdivision Polly Point Plantation
MLS Listing ID 22029858
Sold Date 01/17/23
Bedrooms 3
Full Baths 2
Half Baths 1
Year Built 2021
Lot Size 3.000 Acres
Acres 3.0
Property Description
A captivating Lowcountry Modern-Farmhouse completed in January 2021, resting on three-private-acres and located twenty minutes from Downtown Charleston & Kiawah Island in the historic six-hundred-acre community of Polly Point, Wadmalaw Island. A gated community nestled on the banks of the Wadmalaw Sound and Intracoastal Waterways featuring a community dock perfect for kayaking, paddle boarding, fishing/crabbing, or launching a small boat. The community also includes three equestrian paths and gently winding roads, explored by long walks or golf carts, lined with live oaks that lead you back to this custom home. The beautiful collaboration between the current owners and locally renowned builder Kevin Kalman of Kalman Construction brought the home to fruition.This bright and open floor plan captures the serene and lush surroundings through the large windows, seventeen-foot vaulted shiplap ceilings, and the palatial sliding doors that connect to the 470 square foot covered porch that overlooks the private acreage and features a gourmet outdoor-kitchen and living room with wood-burning fireplace. This incredible porch is where this family spends most of their time resting, recharging and entertaining family and friends. Truly their favorite part of the home!
The exterior of this one-story classic farmhouse style exudes charm & character with the board & batten detailing, metal accent roofing over the porches & garage, and a welcoming front porch with mahogany door and a perfect place to watch Lowcountry sunsets.
Once inside, you instantly feel a sense of peace and tranquility with the spacious floor plan with the dining room to the right of the foyer and into the living room featuring floating shelves and custom cabinetry; engineered hardwood flooring throughout, shiplap detail on the vaulted ceiling creates a cozy but cohesive atmosphere. The elegant kitchen is open to the living room with a large center island with white marble quartz countertops, a farmhouse sink, gold accent plumbing fixtures, and hardware. The appliances are by Samsung and include a stainless steel range, vent hood, refrigerator, and wine cooler/beverage center. A tremendous amount of storage with the custom cabinetry and a dry bar area in a corner of the kitchen. There is a large walk-in pantry behind the kitchen wall and a hallway that leads to the Primary Bedroom that overlooks the backyard. The Primary suite includes a large walk-in closet, a home office nook, and a Primary Ensuite that features double vanities and additional cabinetry on top of one of the vanities for additional storage. A large marble accent shower around the corner of the bathroom and private water closet completes the space. The two large guest rooms with ten-foot ceilings are situated on the other side of the home and share a hall guest bath with white quartz countertops, tub and subway tile walls. The guest room locations are ideal for both family and guests.
This home includes a two-car attached garage and is deep enough for a workshop or more storage. Next to the garage is the Outdoor Shower, perfect for rinsing off after those beach or boat excursions, as well as rinsing off pups after sandy romps on the beaches.
The acreage around the home lends itself for the owners personal boat storage, an area for storing and chopping wood for that incredible outdoor fireplace. There is space for an additional structure (carriage house/garages or pool) on this property but will require Polly Point HOA Approvals.
ADDITIONAL FEATURES: *Impact rated windows *Quartz Countertops *Farmhouse Sink *Samsung Interior Kitchen Appliances * Wine Cooler *Shiplap Detailing *Engineered Hardwood Flooring *Custom Cabinetry**Outdoor Kitchen includes a 54-inch vent hood, Blaze 25-inch three-burner grill, a Blaze Premium 30-inch gas griddle, a center island, sink, stone countertops, and custom tile backsplash. *Outdoor Living Room with wood-burning fireplace, tile surround, and reclaimed wood mantle. *Attached Two-Car Garage *HOA Dues $1600/Annually *Gated Community *X Flood Zone, Flood Insurance Not Required *Termite Bond
To learn more about this special home and the community of Polly Point, schedule your personal tour today!
Location
State SC
County Charleston
Area 24 - Wadmalaw Island
Rooms
Primary Bedroom Level Lower
Master Bedroom Lower Walk-In Closet(s)
Interior
Interior Features Ceiling - Cathedral/Vaulted, Ceiling - Smooth, High Ceilings, Kitchen Island, Walk-In Closet(s), Eat-in Kitchen, Family, Entrance Foyer, Pantry, Separate Dining, Utility
Heating Electric, Heat Pump
Cooling Central Air
Flooring Ceramic Tile, Wood
Fireplaces Number 1
Fireplaces Type One, Other (Use Remarks), Wood Burning
Laundry Laundry Room
Exterior
Exterior Feature Lighting
Garage Spaces 2.0
Community Features Dock Facilities, Gated, Walk/Jog Trails
Utilities Available Berkeley Elect Co-Op
Roof Type Architectural, Asphalt, Metal
Porch Patio, Covered, Front Porch, Porch - Full Front
Total Parking Spaces 2
Building
Lot Description 2 - 5 Acres, Level, Wooded
Story 1
Foundation Raised Slab
Sewer Septic Tank
Water Well
Architectural Style Contemporary, Ranch, Traditional
Level or Stories One
New Construction No
Schools
Elementary Schools Frierson
Middle Schools Haut Gap
High Schools St. Johns
Others
Financing Cash, Conventional, VA Loan
Read Less Info
Want to know what your home might be worth? Contact us for a FREE valuation!

Our team is ready to help you sell your home for the highest possible price ASAP






