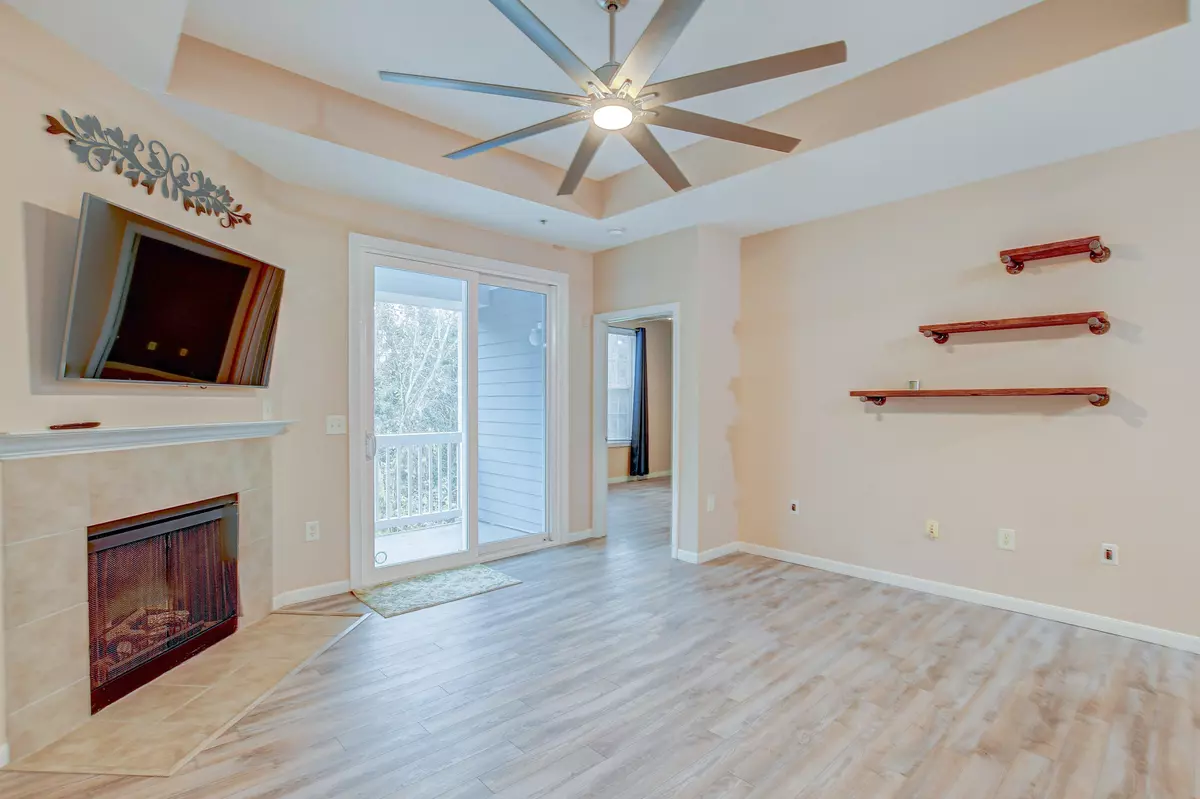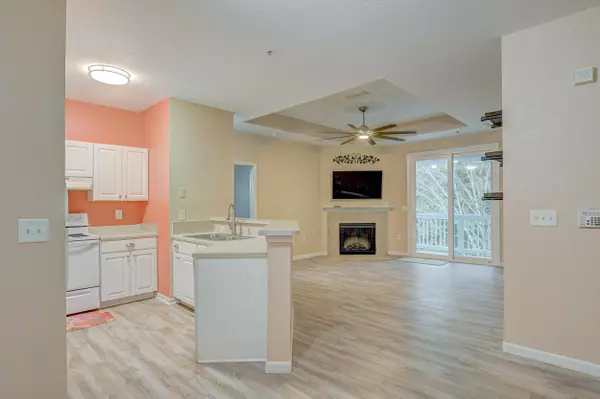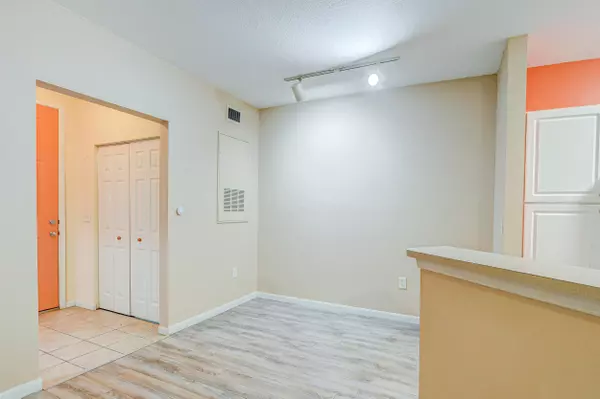Bought with Carolina One Real Estate
$185,900
$188,900
1.6%For more information regarding the value of a property, please contact us for a free consultation.
2 Beds
2 Baths
1,107 SqFt
SOLD DATE : 01/22/2021
Key Details
Sold Price $185,900
Property Type Single Family Home
Sub Type Single Family Attached
Listing Status Sold
Purchase Type For Sale
Square Footage 1,107 sqft
Price per Sqft $167
Subdivision Twelve Oaks
MLS Listing ID 20033145
Sold Date 01/22/21
Bedrooms 2
Full Baths 2
Year Built 2002
Property Description
Welcome to beautiful Johns Island & this lovely third floor condo in Twelve Oaks. Step inside to find an open floorplan & great features like a tray ceiling, built-in desk area, & fireplace in the living room as well as a spacious balcony with a view. The dining area leads to the functional kitchen with white cabinets & a breakfast bar. This great condo has dual owner's suites with plenty of space, & each has an en-suite with a large soaking tub. One of the two bathrooms can be accessed from the hall. The roof was replaced in 2020, & this unit has a 5' X 9 1/2' ground floor storage room. This community has a swimming pool & fitness center. There are lots of shops & restaurants nearby, & you are also just a short drive to downtown Charleston & area beaches. Come by today!
Location
State SC
County Charleston
Area 23 - Johns Island
Rooms
Primary Bedroom Level Lower
Master Bedroom Lower Ceiling Fan(s), Dual Masters, Garden Tub/Shower, Walk-In Closet(s)
Interior
Interior Features Tray Ceiling(s), Garden Tub/Shower, Walk-In Closet(s), Ceiling Fan(s), Eat-in Kitchen, Living/Dining Combo
Heating Electric
Cooling Central Air
Flooring Vinyl
Fireplaces Number 1
Fireplaces Type Living Room, One
Laundry Dryer Connection
Exterior
Exterior Feature Balcony
Community Features Fitness Center, Pool
Roof Type Architectural
Building
Story 3
Sewer Public Sewer
Water Public
Level or Stories One
New Construction No
Schools
Elementary Schools Angel Oak
Middle Schools Haut Gap
High Schools St. Johns
Others
Financing Any
Read Less Info
Want to know what your home might be worth? Contact us for a FREE valuation!

Our team is ready to help you sell your home for the highest possible price ASAP






