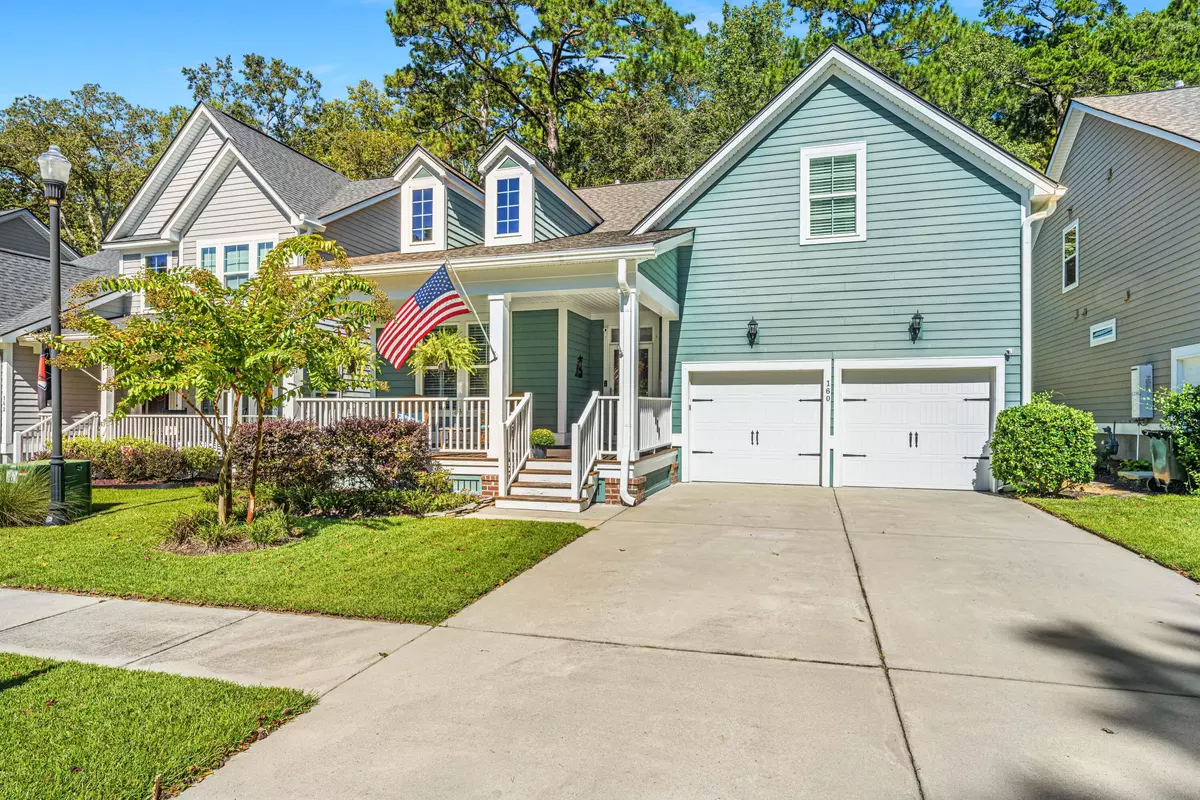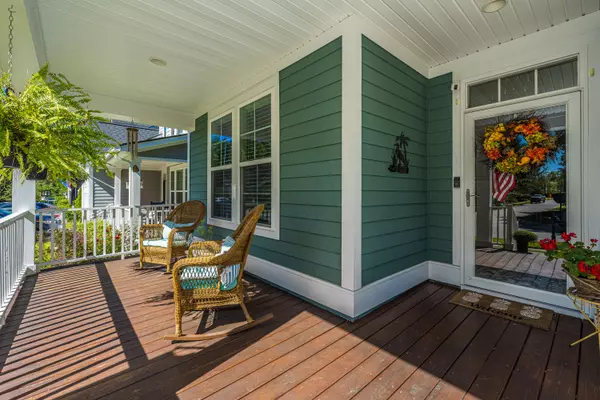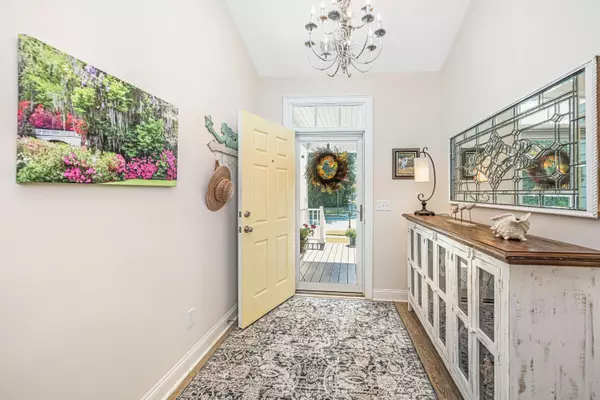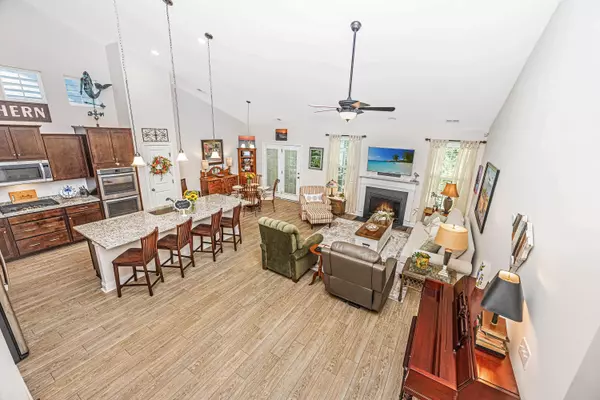Bought with Jeff Cook Real Estate LPT Realty
$425,000
$435,000
2.3%For more information regarding the value of a property, please contact us for a free consultation.
4 Beds
3 Baths
2,425 SqFt
SOLD DATE : 10/20/2022
Key Details
Sold Price $425,000
Property Type Single Family Home
Sub Type Single Family Detached
Listing Status Sold
Purchase Type For Sale
Square Footage 2,425 sqft
Price per Sqft $175
Subdivision The Bluffs At Ashley River
MLS Listing ID 22024924
Sold Date 10/20/22
Bedrooms 4
Full Baths 3
Year Built 2017
Lot Size 5,662 Sqft
Acres 0.13
Property Description
Stunning Cooper floor plan by Dan Ryan. Upon entering the large foyer you will notice the soaring cathedral ceilings that flow throughout the Foyer, Kitchen, and Family Room. The Gourmet Kitchen features a large island, double wall ovens, gas cooktop, granite countertops, new stainless dishwasher and built in microwave. The kitchen overlooks the spacious family room and gas burning fireplace. The master bedroom is downstairs and also there are 2 other bedrooms with a bathroom on the 1st floor. Upstairs you will find a bedroom, bathroom and another room currently being used as a bedroom but no closet. However there is a large walk in closet outside this room that would work. Sprinkler system, tile backsplash, stone walkway, under staircase storage are just some of the upgrades.
Location
State SC
County Dorchester
Area 63 - Summerville/Ridgeville
Rooms
Primary Bedroom Level Lower
Master Bedroom Lower Ceiling Fan(s)
Interior
Interior Features Ceiling - Cathedral/Vaulted, Ceiling - Smooth, Kitchen Island, Walk-In Closet(s), Ceiling Fan(s), Eat-in Kitchen, Family, Entrance Foyer, Pantry
Heating Natural Gas
Cooling Central Air
Flooring Ceramic Tile
Fireplaces Number 1
Fireplaces Type Family Room, Gas Connection, Gas Log, One
Window Features Thermal Windows/Doors
Laundry Laundry Room
Exterior
Exterior Feature Lawn Irrigation
Garage Spaces 2.0
Fence Fence - Wooden Enclosed
Community Features Park, Pool, Trash
Utilities Available Dominion Energy, Dorchester Cnty Water and Sewer Dept
Roof Type Architectural
Porch Patio, Porch - Full Front, Screened
Total Parking Spaces 2
Building
Lot Description Interior Lot, Wooded
Story 2
Foundation Raised Slab
Sewer Public Sewer
Water Public
Architectural Style Ranch, Traditional
Level or Stories One and One Half
Structure Type Cement Plank
New Construction No
Schools
Elementary Schools Beech Hill
Middle Schools East Edisto
High Schools Ashley Ridge
Others
Financing Any,Cash,Conventional,FHA,VA Loan
Read Less Info
Want to know what your home might be worth? Contact us for a FREE valuation!

Our team is ready to help you sell your home for the highest possible price ASAP






