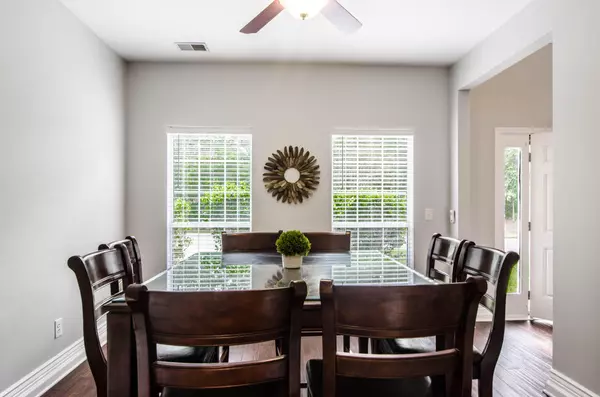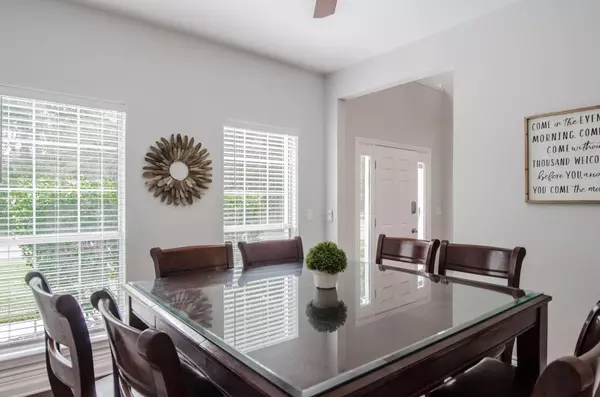Bought with Matt O'Neill Real Estate
$430,000
$445,000
3.4%For more information regarding the value of a property, please contact us for a free consultation.
3 Beds
2.5 Baths
2,540 SqFt
SOLD DATE : 12/02/2022
Key Details
Sold Price $430,000
Property Type Single Family Home
Sub Type Single Family Detached
Listing Status Sold
Purchase Type For Sale
Square Footage 2,540 sqft
Price per Sqft $169
Subdivision Marsh Hall
MLS Listing ID 22028190
Sold Date 12/02/22
Bedrooms 3
Full Baths 2
Half Baths 1
Year Built 2001
Lot Size 0.330 Acres
Acres 0.33
Property Sub-Type Single Family Detached
Property Description
This gorgeous home has been lovingly cared for and beautifully updated. Upon entering, you find gorgeous handscraped engineered brazilian hardwood floors, opening to a formal dining room on the right and a formal living room on the left, currently used as an office. Just a few steps further, you find the living room, which is wired for 7.2 surround sound. The whole home is also wired for whole home audio play with volume controls in most rooms. A gas fireplace completes the living room. In the oversized kitchen, you'll find beautiful granite countertops, stainless appliances, tons of storage and a huge pantry, along with a half bath. You'll enjoy Coretec waterproof flooring throughout the kitchen as well as the laundry room and downstairs bathroom. This home features unique dual staircasesat the front and back of home which are lit going upstairs and are freshly redone with hardwood oak stair treads. The home has updated LED lights throughout. The renovated master bedroom and bathroom have dual closets, and a barn door leading from the master bedroom into the bathroom. The bath has a gorgeously tiled large walk-in shower with frameless glass door. The shower features a spa shower head with LED lights, rain shower head, massaging jets, foot jet and handheld sprayer. Enjoy a soak in the extra large Freestanding tub. The bathroom is finished off with a beautiful shiplap wall and farmhouse style his and hers sinks. Upstairs, you'll also find 2 generously sized bedrooms, a full bath, linen closet and a huge frog/bonus room, with ample attic space on either side. Outback you'll enjoy a huge yard with plenty of room to add a pool and a large fully permitted 20x20 shop with loft area above, and has 100 amp service, lots of receptacles and is wired for cable TV and stereo system, which will convey with shop. Water on site as well. Space saving hurricane rated roll up garage door and a small drive up concrete slab is perfect for your riding lawn mower. Built in workbench to also convey. Directly across the street is a great new North Charleston park with playground and baseball field. The home has a transferrable termite bond with Massey Services and sellers will provide a 12 month CHOICE Whole home warranty to the buyer. This home is centrally located to 26 and 526, only 10 minutes to Charleston Air Force base and 15 minutes to the Charleston International Airport. This home has all the bells and whistles and is just waiting for it's new owner(s). Call today to schedule a private tour.
Location
State SC
County Dorchester
Area 61 - N. Chas/Summerville/Ladson-Dor
Rooms
Primary Bedroom Level Upper
Master Bedroom Upper Ceiling Fan(s), Multiple Closets, Walk-In Closet(s)
Interior
Interior Features Ceiling - Smooth, Walk-In Closet(s), Ceiling Fan(s), Eat-in Kitchen, Family, Formal Living, Frog Attached, Pantry, Separate Dining
Cooling Central Air
Flooring Ceramic Tile, Wood
Fireplaces Number 1
Fireplaces Type Family Room, Gas Log, One
Window Features Window Treatments
Laundry Laundry Room
Exterior
Parking Features 2 Car Garage, Attached, Garage Door Opener
Garage Spaces 2.0
Fence Fence - Wooden Enclosed
Community Features Bus Line, Trash
Utilities Available Charleston Water Service, Dominion Energy
Roof Type Architectural
Porch Patio
Total Parking Spaces 2
Building
Lot Description Level
Story 2
Foundation Slab
Sewer Public Sewer
Water Public
Architectural Style Traditional
Level or Stories Two
Structure Type Vinyl Siding
New Construction No
Schools
Elementary Schools Eagle Nest
Middle Schools River Oaks
High Schools Ft. Dorchester
Others
Acceptable Financing Any
Listing Terms Any
Financing Any
Read Less Info
Want to know what your home might be worth? Contact us for a FREE valuation!

Our team is ready to help you sell your home for the highest possible price ASAP






