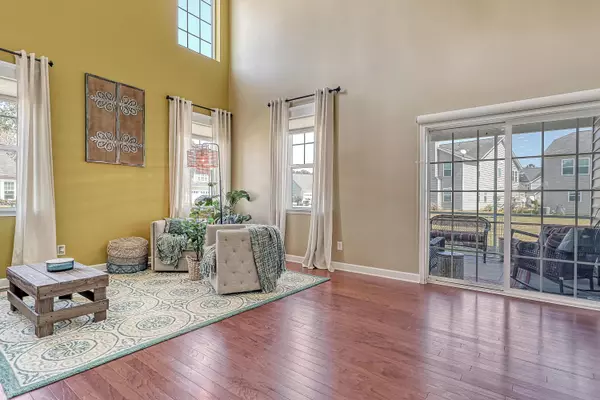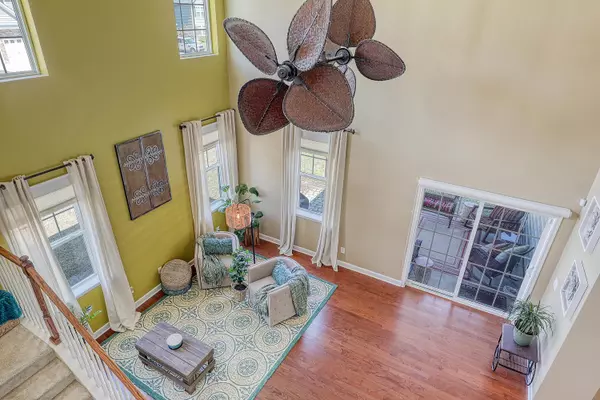Bought with Matt O'Neill Real Estate
$455,000
$439,000
3.6%For more information regarding the value of a property, please contact us for a free consultation.
4 Beds
3 Baths
3,577 SqFt
SOLD DATE : 05/09/2022
Key Details
Sold Price $455,000
Property Type Single Family Home
Listing Status Sold
Purchase Type For Sale
Square Footage 3,577 sqft
Price per Sqft $127
Subdivision Fairmont South
MLS Listing ID 22007815
Sold Date 05/09/22
Bedrooms 4
Full Baths 3
Year Built 2013
Lot Size 0.280 Acres
Acres 0.28
Property Description
4 Beds/ 3 FULL baths +Den+loft+HUGE Bonus Room! Look no further this home has ALL the space you could need & is gorgeous -Move right in! Enter thru a wide foyer to guest bedroom&full bath. Next is the FLEX /Office with barn door. LOVE the cathedral ceilings in the Living Rm with slider to the screened in patio! Kitchen boasts an enlarged eat at island, SS appliances, tile backsplash, & check out the expanded butlers pantry & home office/HUB! Family rm hosts a wood burning fireplace & mantle. Upstairs to the Main bedroom suite with spa like bath, separate shower, 2 walk in closets, & dual sinks. Charming LOFT leads to a HUGE enclosed BONUS room-5th bedroom - Media Room -soo many options! 2 more guest bedrooms & full guest bath finish the upstairs. Enjoy the large backyard & comm amenities
Location
State SC
County Berkeley
Area 72 - G.Cr/M. Cor. Hwy 52-Oakley-Cooper River
Rooms
Primary Bedroom Level Upper
Master Bedroom Upper Ceiling Fan(s), Garden Tub/Shower, Multiple Closets, Walk-In Closet(s)
Interior
Interior Features Ceiling - Smooth, High Ceilings, Garden Tub/Shower, Walk-In Closet(s), Bonus, Family, Office
Heating Heat Pump, Natural Gas
Cooling Central Air
Flooring Ceramic Tile, Wood
Fireplaces Number 1
Fireplaces Type Family Room, One
Laundry Laundry Room
Exterior
Garage Spaces 2.0
Community Features Park, Pool
Utilities Available BCW & SA, Berkeley Elect Co-Op, Carolina Water Service, Dominion Energy
Roof Type Architectural
Porch Screened
Total Parking Spaces 2
Building
Lot Description 0 - .5 Acre, Cul-De-Sac
Story 2
Foundation Slab
Sewer Public Sewer
Water Public
Architectural Style Traditional
Level or Stories Two
New Construction No
Schools
Elementary Schools Foxbank
Middle Schools Berkeley
High Schools Berkeley
Others
Financing Any
Read Less Info
Want to know what your home might be worth? Contact us for a FREE valuation!

Our team is ready to help you sell your home for the highest possible price ASAP
Get More Information







