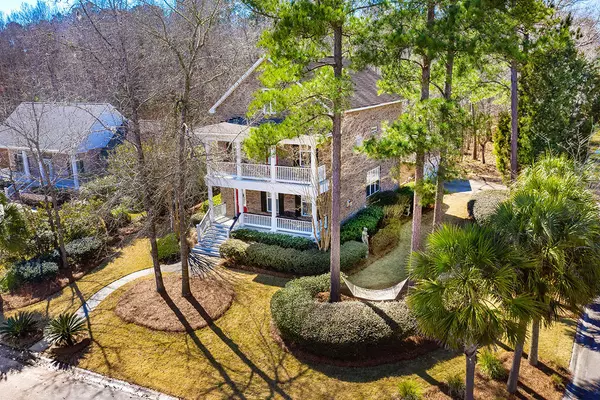Bought with AgentOwned Realty
$418,000
$429,000
2.6%For more information regarding the value of a property, please contact us for a free consultation.
5 Beds
3.5 Baths
3,015 SqFt
SOLD DATE : 04/02/2021
Key Details
Sold Price $418,000
Property Type Single Family Home
Sub Type Single Family Detached
Listing Status Sold
Purchase Type For Sale
Square Footage 3,015 sqft
Price per Sqft $138
Subdivision Barons Retreat
MLS Listing ID 21004880
Sold Date 04/02/21
Bedrooms 5
Full Baths 3
Half Baths 1
Year Built 2006
Lot Size 0.340 Acres
Acres 0.34
Property Sub-Type Single Family Detached
Property Description
This custom, brick, and gorgeous Charleston-style home with double porches is full of charm and offers three stories (and over 3000 sq.ft) of living! The main level of the home offers an open floor plan featuring the living room with a fireplace, kitchen, dining, eat-in area, walk-in pantry, and half bathroom. The entire house features hardwoods, plantation shutters, wainscoting, crown molding, built-ins, upgraded lighting, and tons of upgrades... everywhere you look! The kitchen is perfectly arranged for entertaining with a large island, stainless steel appliances, granite, and custom cabinets. The 2nd story features the master suite, hall bath, and two spacious secondary bedrooms. The master suite has access to the front of the house with the upper porch,spacious master bath with a separate shower and tub, plus a walk-in closet. The third floor features 2 additional bedrooms - both very spacious, tons of storage space, and the third full bath. The exterior features extensive landscaping and an irrigation system; includes palm, crepe and myrtle trees, camellias, Japanese maples, shrubs, a wooded buffer to the back, and so much more. Outside there is also iron gates, a detached two-car garage, and a partially completed third driveway for your boat. The home also has a tankless water heater, and dual Trane HVAC systems. The details in a home matter, and this one has it all! Baron's Retreat is a neighborhood of wooded lots, with custom built homes that adjoin Berkeley Country Club and the golf course. Convenient to the Cooper River, Lake Moultrie, shopping, dining, and all that Charleston and Berkeley County have to offer! Make it yours today!
Location
State SC
County Berkeley
Area 76 - Moncks Corner Above Oakley Rd
Rooms
Primary Bedroom Level Upper
Master Bedroom Upper Garden Tub/Shower, Outside Access, Walk-In Closet(s)
Interior
Interior Features Garden Tub/Shower, Kitchen Island, Walk-In Closet(s), Pantry
Flooring Wood
Fireplaces Number 1
Fireplaces Type Gas Log, Living Room, One
Window Features Window Treatments
Laundry Laundry Room
Exterior
Exterior Feature Balcony, Lawn Irrigation
Parking Features 2 Car Garage, Detached
Garage Spaces 2.0
Fence Wrought Iron, Privacy
Porch Front Porch, Porch - Full Front
Total Parking Spaces 2
Building
Lot Description 0 - .5 Acre
Story 3
Foundation Crawl Space
Sewer Public Sewer
Water Public
Architectural Style Charleston Single
Level or Stories 3 Stories
Structure Type Brick
New Construction No
Schools
Elementary Schools Whitesville
Middle Schools Berkeley
High Schools Berkeley
Others
Acceptable Financing Any
Listing Terms Any
Financing Any
Read Less Info
Want to know what your home might be worth? Contact us for a FREE valuation!

Our team is ready to help you sell your home for the highest possible price ASAP






