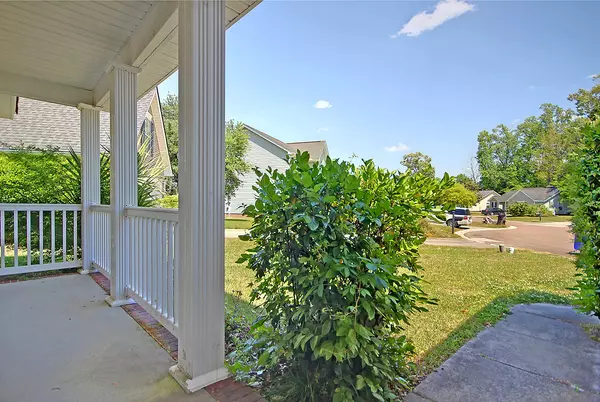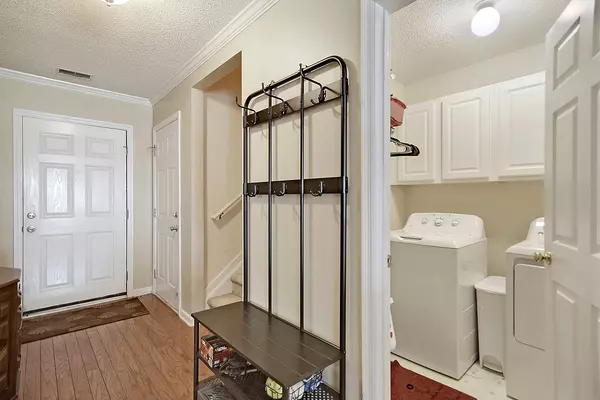Bought with Coldwell Banker Realty
$287,000
$280,000
2.5%For more information regarding the value of a property, please contact us for a free consultation.
3 Beds
2 Baths
1,622 SqFt
SOLD DATE : 05/26/2021
Key Details
Sold Price $287,000
Property Type Single Family Home
Listing Status Sold
Purchase Type For Sale
Square Footage 1,622 sqft
Price per Sqft $176
Subdivision Grand Oaks Plantation
MLS Listing ID 21011041
Sold Date 05/26/21
Bedrooms 3
Full Baths 2
Year Built 2001
Lot Size 9,147 Sqft
Acres 0.21
Property Description
This inviting three bed two bath home is nestled on a quiet cul-de-sac in the Sienna subsection of Grande Oaks Plantation. Welcoming you home is a long driveway, two car garage, and a charming front porch. As you enter the home, you are greeted by vaulted ceilings, crown molding, handsome hardwoods, and an open floor plan. Enjoy cool nights in front of the cozy gas log fireplace in the family room. The kitchen boasts crisp white cabinets, attractive countertops, matching appliances, and a chalkboard accent wall. The spacious master bedroom features two walk in closets, and an ensuite bath. The additional rooms are generous in size and share a full hall bath. If more space is what you desire, the second story FROG would be a great place for additional storage, a game room, or spare bedroom.Out in the large fenced in backyard, relax with family and friends on the patio while the children and pets play! Conveniently located near shopping, dining, and major roadways. Come see this home today!
Location
State SC
County Charleston
Area 12 - West Of The Ashley Outside I-526
Region Sienna
City Region Sienna
Rooms
Primary Bedroom Level Lower
Master Bedroom Lower Ceiling Fan(s), Walk-In Closet(s)
Interior
Interior Features Ceiling - Blown, Ceiling - Cathedral/Vaulted, High Ceilings, Walk-In Closet(s), Ceiling Fan(s), Eat-in Kitchen, Family, Entrance Foyer, Loft
Heating Natural Gas
Cooling Central Air
Flooring Vinyl, Wood
Fireplaces Number 1
Fireplaces Type Family Room, Gas Log, One
Laundry Dryer Connection, Laundry Room
Exterior
Garage Spaces 2.0
Fence Fence - Wooden Enclosed
Community Features Trash
Utilities Available Charleston Water Service, Dominion Energy
Roof Type Asphalt
Porch Patio
Total Parking Spaces 2
Building
Lot Description 0 - .5 Acre, Level
Story 2
Foundation Slab
Sewer Public Sewer
Water Public
Architectural Style Traditional
Level or Stories One
New Construction No
Schools
Elementary Schools Drayton Hall
Middle Schools C E Williams
High Schools West Ashley
Others
Financing Any
Read Less Info
Want to know what your home might be worth? Contact us for a FREE valuation!

Our team is ready to help you sell your home for the highest possible price ASAP
Get More Information







