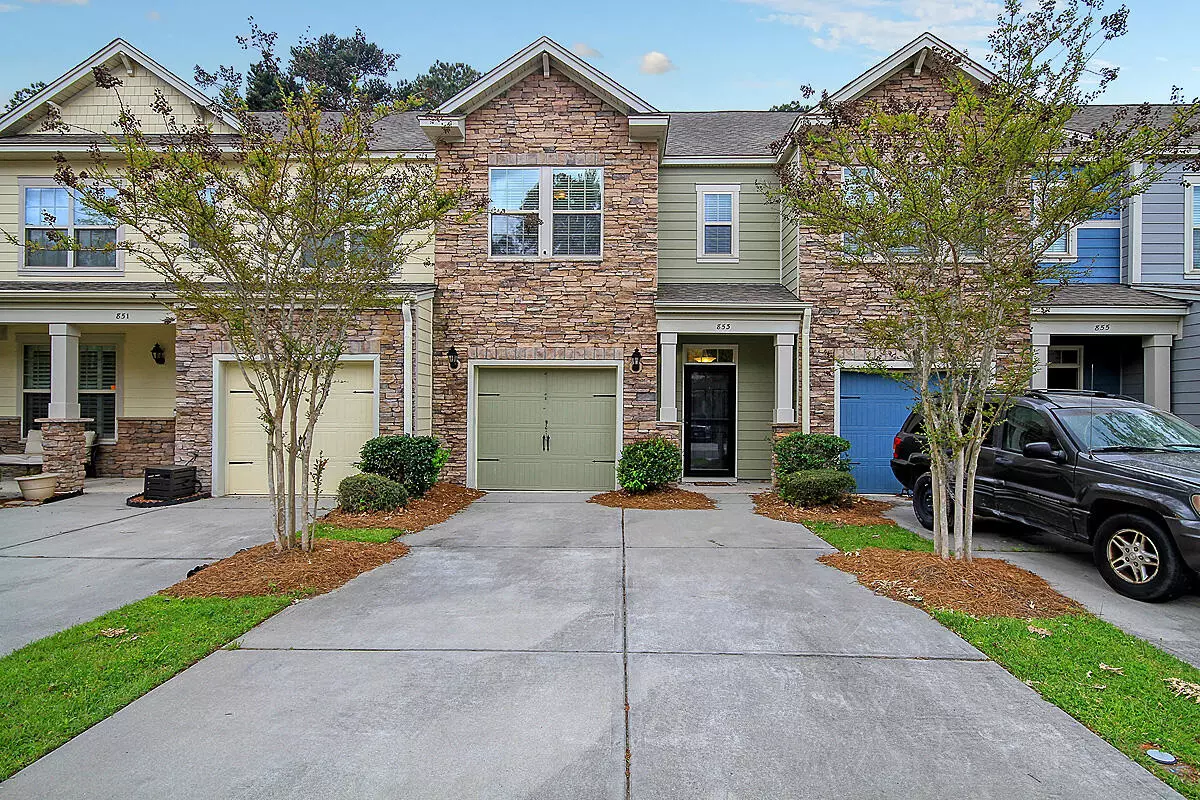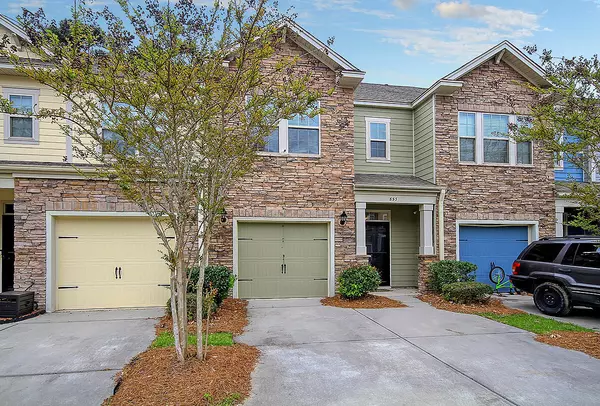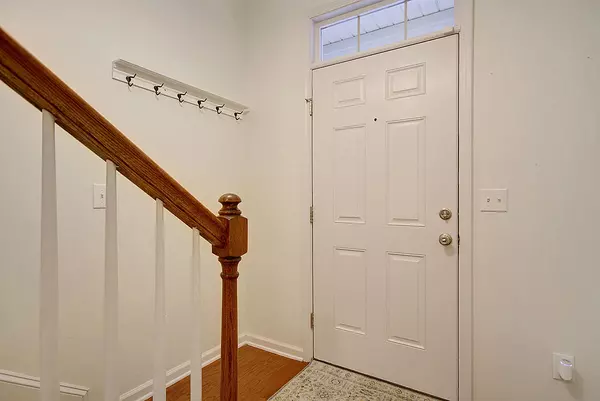Bought with The Boulevard Company, LLC
$341,774
$314,900
8.5%For more information regarding the value of a property, please contact us for a free consultation.
3 Beds
2.5 Baths
1,486 SqFt
SOLD DATE : 05/10/2022
Key Details
Sold Price $341,774
Property Type Multi-Family
Sub Type Single Family Attached
Listing Status Sold
Purchase Type For Sale
Square Footage 1,486 sqft
Price per Sqft $229
Subdivision Hunt Club
MLS Listing ID 22008582
Sold Date 05/10/22
Bedrooms 3
Full Baths 2
Half Baths 1
Year Built 2013
Lot Size 2,178 Sqft
Acres 0.05
Property Sub-Type Single Family Attached
Property Description
This charming townhome with gorgeous stone accents is waiting just for you in the desirable Hunt Club community!! Entering the home, you are sure to notice the hardwood floors that guide you to the spacious great room. The living area and dining space will be perfect for hosting loved ones or enjoying a quiet night in. Your kitchen boasts ample storage, stunning granite countertops, stainless steel appliances, and a gas range to take all of your meals to the next level! Upstairs, your master bedroom awaits with its high vaulted ceilings, walk-in closet, and private ensuite with dual vanities and a step-in shower. The 2 additional bedrooms feature closets for storage and share access to a full hall bath. Your laundry area is also upstairs for your convenience. This home also provides youwith an additional half bath and a 1.5 car garage. Out back, relax or grill out on the patio while you enjoy the privacy of your fully fenced yard. Life on Bibury Ct will be a dream with access to Hunt Club's neighborhood pool and play park. You are also conveniently located near all the mouth-watering dining and great local shopping of West Ashley and only a short drive to Historic Downtown Charleston and James Island. Come see your new home today!
Location
State SC
County Charleston
Area 12 - West Of The Ashley Outside I-526
Rooms
Primary Bedroom Level Upper
Master Bedroom Upper Ceiling Fan(s), Walk-In Closet(s)
Interior
Interior Features Ceiling - Smooth, High Ceilings, Walk-In Closet(s), Eat-in Kitchen, Family, Living/Dining Combo
Heating Electric
Cooling Central Air
Flooring Vinyl, Wood
Exterior
Parking Features 1.5 Car Garage, Garage Door Opener
Garage Spaces 1.5
Fence Fence - Wooden Enclosed
Community Features Pool, Trash
Utilities Available Charleston Water Service, Dominion Energy
Roof Type Architectural
Porch Patio, Front Porch
Total Parking Spaces 1
Building
Lot Description 0 - .5 Acre
Story 2
Foundation Slab
Sewer Public Sewer
Water Public
Level or Stories Two
Structure Type Stone Veneer,Vinyl Siding
New Construction No
Schools
Elementary Schools Drayton Hall
Middle Schools C E Williams
High Schools West Ashley
Others
Acceptable Financing Any, Cash, Conventional, FHA, VA Loan
Listing Terms Any, Cash, Conventional, FHA, VA Loan
Financing Any,Cash,Conventional,FHA,VA Loan
Read Less Info
Want to know what your home might be worth? Contact us for a FREE valuation!

Our team is ready to help you sell your home for the highest possible price ASAP






