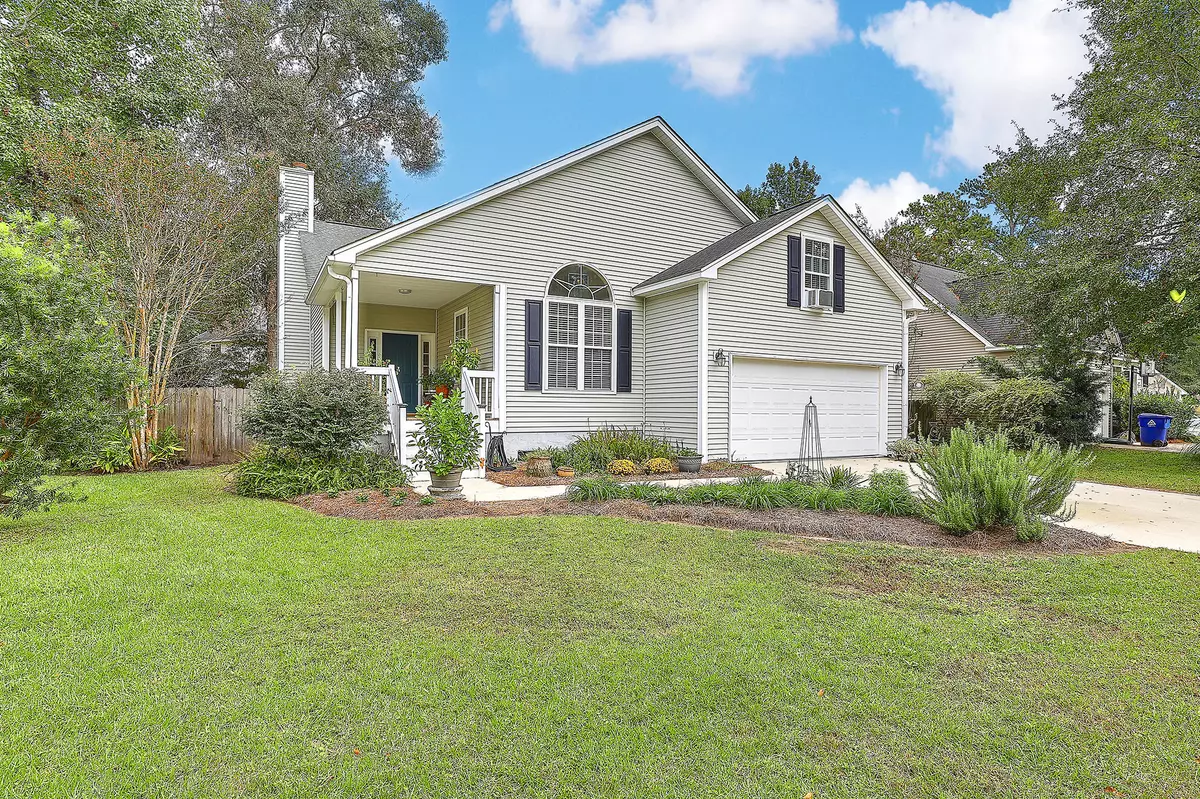Bought with Realty One Group Coastal
$303,500
$309,900
2.1%For more information regarding the value of a property, please contact us for a free consultation.
3 Beds
2 Baths
1,867 SqFt
SOLD DATE : 12/14/2020
Key Details
Sold Price $303,500
Property Type Single Family Home
Listing Status Sold
Purchase Type For Sale
Square Footage 1,867 sqft
Price per Sqft $162
Subdivision Winnsboro Lakes
MLS Listing ID 20028437
Sold Date 12/14/20
Bedrooms 3
Full Baths 2
Year Built 2005
Lot Size 9,147 Sqft
Acres 0.21
Property Description
Welcome to this gorgeous 3 bedroom 2 bath sits on close to .25 of acre with a huge back yard in sought-after Windsboro Lakes Subdivision. The professional perennial and annual landscape design accents the home beautifully.As you enter the home you are greeted by the foyer with vaulted ceilings that open up into your spacious living room perfect for entertaining guests and family! Located directly off the living room the kitchen is a chef's dream with a breakfast area in the back. There is a separate large laundry room that leads into your stairwell with a bonus room above the garage. The 2 guest bedrooms are spacious with large closets. The full bath has cultured marble counter tops. The master suite boasts vaulted ceilings with a large walk in closet and on suitmaster bath. The master bathroom boasts tile floors, soaking tub, walk in shower, cultured marble counter tops and an abundance of counter space. The back porch is screened in with plenty of space to sit back and relax after a long day. The fenced in backyard provides the ultimate privacy! Don't miss your chance to see this home before its gone!!
Location
State SC
County Charleston
Area 23 - Johns Island
Rooms
Primary Bedroom Level Lower
Master Bedroom Lower Ceiling Fan(s), Walk-In Closet(s)
Interior
Interior Features Ceiling - Cathedral/Vaulted, Ceiling - Smooth, High Ceilings, Garden Tub/Shower, Ceiling Fan(s), Eat-in Kitchen, Family, Entrance Foyer
Heating Heat Pump
Cooling Central Air
Flooring Laminate, Vinyl
Fireplaces Type Family Room, Wood Burning
Laundry Dryer Connection, Laundry Room
Exterior
Community Features Trash
Utilities Available Berkeley Elect Co-Op, John IS Water Co
Roof Type Architectural
Porch Screened
Building
Story 2
Foundation Crawl Space
Sewer Public Sewer
Water Public
Architectural Style Contemporary
Level or Stories Two
New Construction No
Schools
Elementary Schools Angel Oak
Middle Schools Haut Gap
High Schools St. Johns
Others
Financing Any, Cash, Conventional, FHA, VA Loan
Read Less Info
Want to know what your home might be worth? Contact us for a FREE valuation!

Our team is ready to help you sell your home for the highest possible price ASAP
Get More Information







