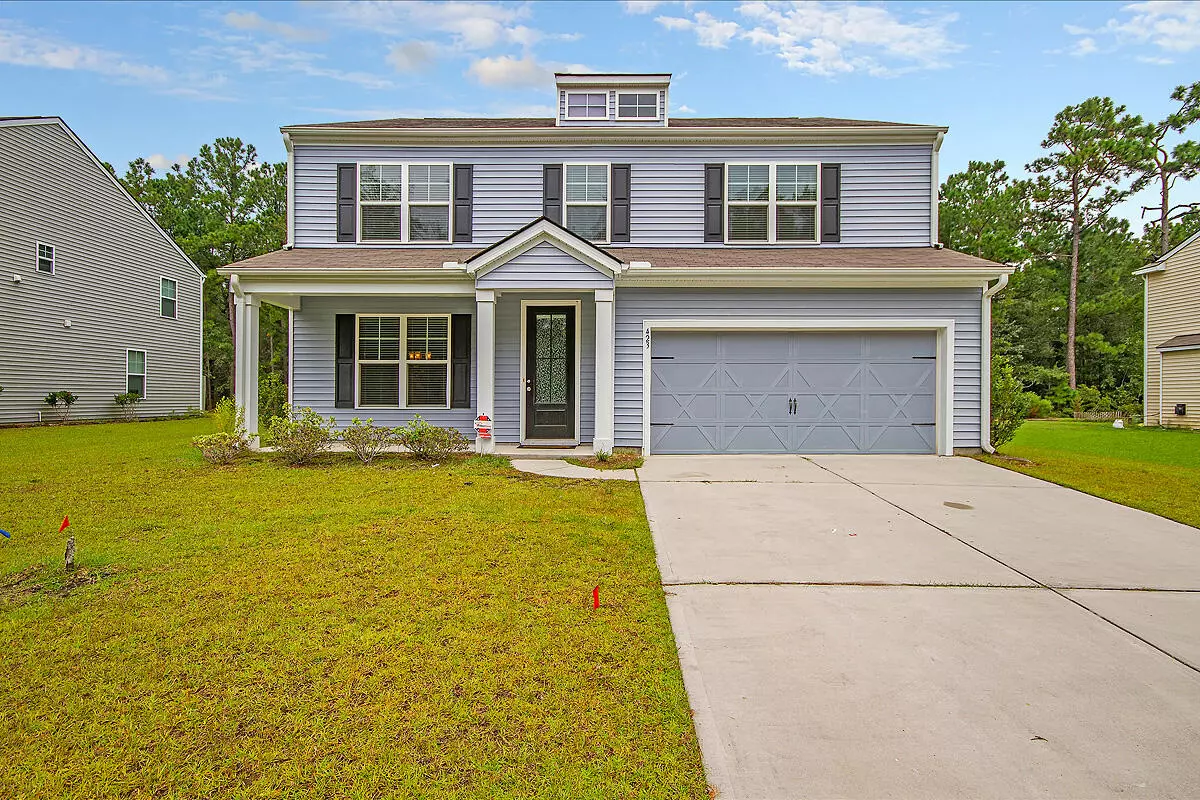Bought with Entera Realty LLC
$357,000
$345,000
3.5%For more information regarding the value of a property, please contact us for a free consultation.
5 Beds
3.5 Baths
3,036 SqFt
SOLD DATE : 10/12/2021
Key Details
Sold Price $357,000
Property Type Single Family Home
Listing Status Sold
Purchase Type For Sale
Square Footage 3,036 sqft
Price per Sqft $117
Subdivision Cypress Ridge
MLS Listing ID 21025103
Sold Date 10/12/21
Bedrooms 5
Full Baths 3
Half Baths 1
Year Built 2016
Lot Size 10,018 Sqft
Acres 0.23
Property Description
This incredibly inviting home is waiting for you in the lovely community of Cypress Ridge. Upon entering, you will fall in love with the gorgeous hardwood floors, the spacious open floor plan, and the abundance of natural light that is available throughout. The formal dining room will be the most perfect setting for meals with the ones you love. The great room features a sizable living space and a kitchen boasting stainless steel appliances, granite countertops, an island with a breakfast bar, ample storage, and a mix of recessed and pendant lighting. Your master suite is located on the main floor and will be a true haven with its massive walk-in closet and ensuite with dual vanities and a step-in shower.The main floor also provides you with access to a 2 car garage, a half bath, and a built-in drop zone. Upstairs, a giant loft space will be ideal for gaming, movie nights, or relaxing. The 4 additional bedrooms and 2 full bathrooms are also generous in size. You are also sure to enjoy the convenience of having a laundry room located upstairs! In back, grill out or soak in the sun while the kids play in the expansive yard. Life in Cypress Ridge will also be a dream with amenities such as a neighborhood pool, play parks, and walk/jog trails. Come see your new home today!!
Location
State SC
County Berkeley
Area 73 - G. Cr./M. Cor. Hwy 17A-Oakley-Hwy 52
Rooms
Primary Bedroom Level Lower
Master Bedroom Lower Ceiling Fan(s), Walk-In Closet(s)
Interior
Interior Features High Ceilings, Kitchen Island, Walk-In Closet(s), Wet Bar, Ceiling Fan(s), Eat-in Kitchen, Family, Formal Living, Entrance Foyer, Loft, Pantry, Separate Dining, Utility
Cooling Central Air
Flooring Wood
Laundry Dryer Connection, Laundry Room
Exterior
Exterior Feature Lawn Well
Garage Spaces 2.0
Community Features Fitness Center, Park, Pool, Trash, Walk/Jog Trails
Utilities Available BCW & SA, Berkeley Elect Co-Op, Dominion Energy, Moncks Corner
Porch Patio, Porch - Full Front
Total Parking Spaces 2
Building
Lot Description 0 - .5 Acre
Story 2
Foundation Slab
Sewer Public Sewer, Septic Tank
Water Public
Architectural Style Traditional
Level or Stories Two
New Construction No
Schools
Elementary Schools Whitesville
Middle Schools Berkeley
High Schools Berkeley
Others
Financing Any
Read Less Info
Want to know what your home might be worth? Contact us for a FREE valuation!

Our team is ready to help you sell your home for the highest possible price ASAP
Get More Information







