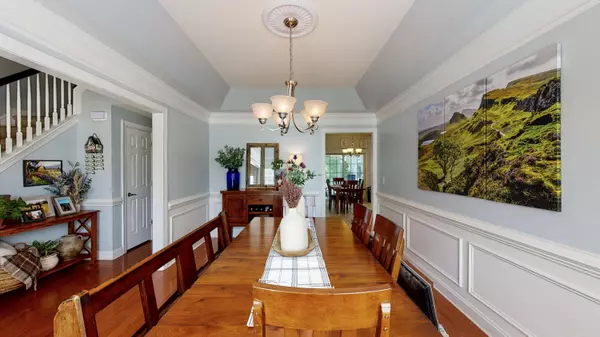Bought with Jeff Cook Real Estate LPT Realty
$446,900
$430,000
3.9%For more information regarding the value of a property, please contact us for a free consultation.
4 Beds
3 Baths
2,857 SqFt
SOLD DATE : 06/17/2022
Key Details
Sold Price $446,900
Property Type Single Family Home
Sub Type Single Family Detached
Listing Status Sold
Purchase Type For Sale
Square Footage 2,857 sqft
Price per Sqft $156
Subdivision Wescott Plantation
MLS Listing ID 22011355
Sold Date 06/17/22
Bedrooms 4
Full Baths 3
Year Built 2007
Lot Size 8,276 Sqft
Acres 0.19
Property Description
This large two story home is located within Summerville's Wescott Plantation and sits on a beautiful tree-lined golf course homesite. This gorgeous home offers an impressive entry with formal living and dining rooms, a two-story family room with gas fireplace, an open kitchen with island, an eat-in dining area off the kitchen with rear access to the lovely screened porch, a downstairs guest suite or possible office space with a full bathroom, and a large laundry room with utility sink complete the downstairs. You will love the grand 9 foot ceilings on both levels. The beautiful open staircase located at the entry of the home will lead you to 4 bedrooms, 2 full bathrooms and a large loft space upstairs!The beautiful open staircase located at the entry of the home will lead you to 4 bedrooms, 2 full bathrooms and a large loft space upstairs!The owner's suite has beautiful vaulted ceilings, multiple closets, and a spa-like bathroom with soaking tub, walk-in shower and private toilet room. The three additional upstairs bedrooms are generous in size and feature large closets with double doors. The upstairs loft is large and features vaulted ceilings. Additional features include a roof replacement in 2017 with architectural shingles, both HVAC units were replaced in 2020, lawn irrigation system, gutter system, security system, and to top it off this home is located on a cul de sac! There is so much to love about this home and you're sure to enjoy the convenience of Wescott Plantation's neighborhood amenities which include a pool, park and miles of sidewalks for walking, running or biking. Golf membership is also available. In addition, this home is located within the highly desirable Dorchester School District 2, and is conveniently located near Charleston's Joint Base, Boeing, Bosch and Palmetto Commerce. This home is also located just a couple of miles from local schools, shopping and restaurants! Just a 20 minute drive to downtown Charleston and 30 minutes to the local beaches. A $1700 Lender Credit is available and will be applied towards the buyer's closing costs and pre-paids if the buyer chooses to use the seller's preferred lender. This credit is in addition to any negotiated seller concessions.
Location
State SC
County Dorchester
Area 61 - N. Chas/Summerville/Ladson-Dor
Region Birkdale
City Region Birkdale
Rooms
Primary Bedroom Level Upper
Master Bedroom Upper Ceiling Fan(s), Garden Tub/Shower, Multiple Closets, Walk-In Closet(s)
Interior
Interior Features Ceiling - Cathedral/Vaulted, Ceiling - Smooth, High Ceilings, Garden Tub/Shower, Kitchen Island, Walk-In Closet(s), Ceiling Fan(s), Eat-in Kitchen, Family, Formal Living, Entrance Foyer, Loft, Office, Pantry, Separate Dining
Heating Natural Gas
Cooling Central Air
Flooring Ceramic Tile, Wood
Fireplaces Number 1
Fireplaces Type Family Room, Gas Log, One
Laundry Laundry Room
Exterior
Exterior Feature Lawn Irrigation, Stoop
Garage Spaces 2.0
Fence Privacy, Fence - Wooden Enclosed
Community Features Golf Membership Available, Park, Pool, Trash
Utilities Available Dominion Energy, Dorchester Cnty Water and Sewer Dept
Roof Type Architectural
Porch Patio, Screened
Total Parking Spaces 2
Building
Lot Description 0 - .5 Acre, Cul-De-Sac, On Golf Course, Wooded
Story 2
Foundation Slab
Sewer Public Sewer
Water Public
Architectural Style Traditional
Level or Stories Two
New Construction No
Schools
Elementary Schools Fort Dorchester
Middle Schools Oakbrook
High Schools Ft. Dorchester
Others
Financing Cash,Conventional,FHA,VA Loan
Read Less Info
Want to know what your home might be worth? Contact us for a FREE valuation!

Our team is ready to help you sell your home for the highest possible price ASAP






