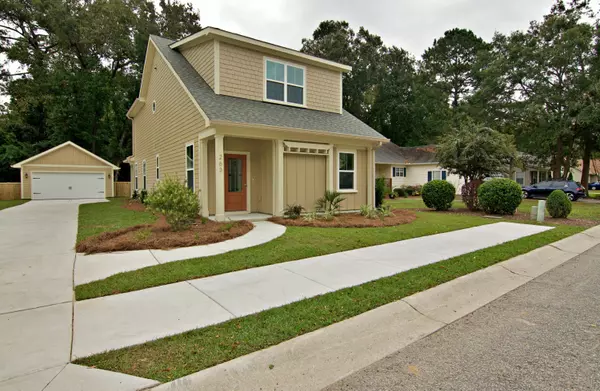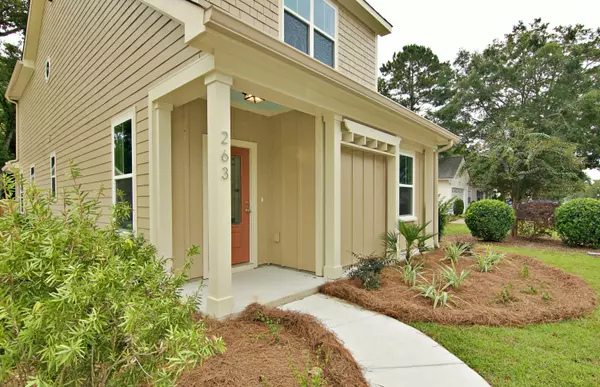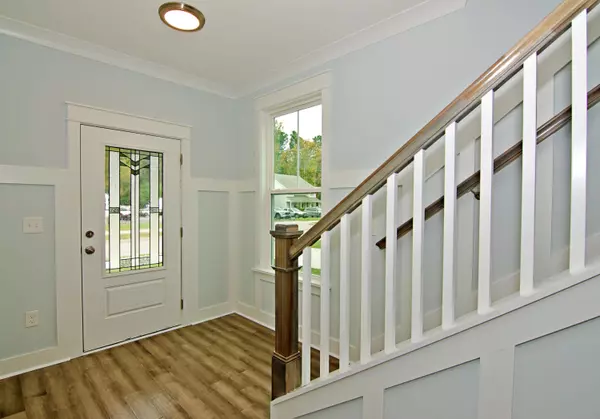Bought with Keller Williams Realty Charleston
$424,500
$429,500
1.2%For more information regarding the value of a property, please contact us for a free consultation.
5 Beds
2.5 Baths
2,235 SqFt
SOLD DATE : 02/01/2021
Key Details
Sold Price $424,500
Property Type Single Family Home
Sub Type Single Family Detached
Listing Status Sold
Purchase Type For Sale
Square Footage 2,235 sqft
Price per Sqft $189
Subdivision Riverland Place
MLS Listing ID 20028677
Sold Date 02/01/21
Bedrooms 5
Full Baths 2
Half Baths 1
Year Built 2020
Lot Size 7,405 Sqft
Acres 0.17
Property Description
The ''Riverland'' is a brand new 5 bed 2.5 bath home you've been waiting for on James Island! Situated on a premium lot, located minutes from downtown, Johns Island, & Folly Beach. Walk to shops and restuarants! Constructed by dedicated life long builder and Charleston native. Throughout the first floor and stairs there are hardwood floors. Master bedroom downstairs, 3 bedrooms upstairs, with an additional flex space that can be used as a bedroom. Stainless steel GE appliance package, granite counter tops in kitchen and full bathrooms. Cement plank siding on exterior of home with 30 year architectural shingles. Wi-Fi Enabled! Yard is fully landscaped, with a detached 2 car garage. Community sidewalks and street lighting. NO HOA, and not in a flood zone!
Location
State SC
County Charleston
Area 21 - James Island
Rooms
Primary Bedroom Level Lower
Master Bedroom Lower
Interior
Interior Features Ceiling - Smooth, Tray Ceiling(s), High Ceilings, Kitchen Island, Walk-In Closet(s), Ceiling Fan(s), Family, Entrance Foyer
Heating Forced Air, Heat Pump
Cooling Central Air
Flooring Ceramic Tile, Wood
Laundry Dryer Connection, Laundry Room
Exterior
Garage Spaces 2.0
Community Features Trash
Utilities Available Charleston Water Service
Roof Type Architectural,Asphalt
Total Parking Spaces 2
Building
Lot Description 0 - .5 Acre
Story 2
Foundation Slab
Sewer Public Sewer
Water Public
Architectural Style Traditional
Level or Stories Two
New Construction Yes
Schools
Elementary Schools Murray Lasaine
Middle Schools Camp Road
High Schools James Island Charter
Others
Financing Any
Read Less Info
Want to know what your home might be worth? Contact us for a FREE valuation!

Our team is ready to help you sell your home for the highest possible price ASAP






