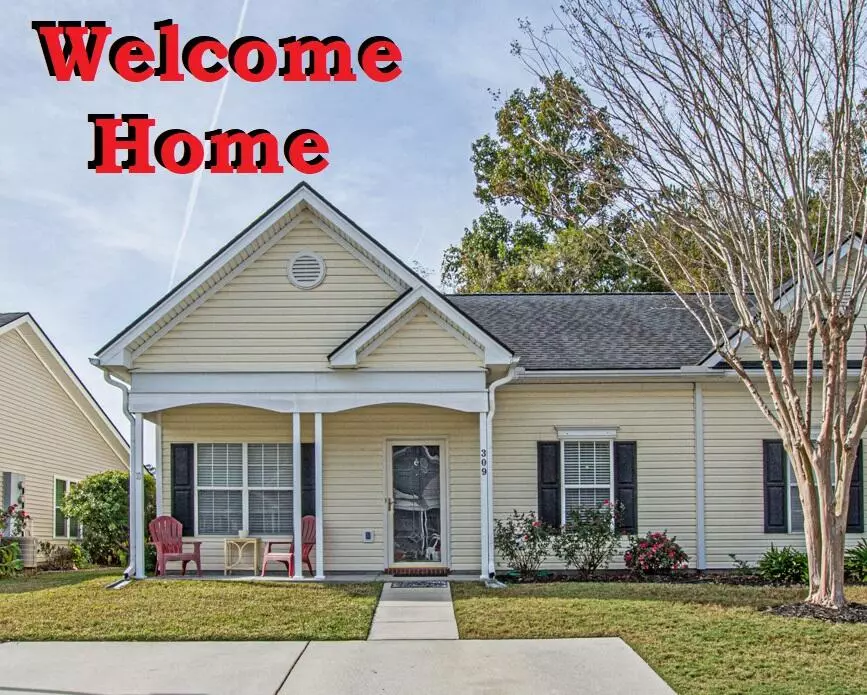Bought with Redfin Corporation
$240,000
$244,990
2.0%For more information regarding the value of a property, please contact us for a free consultation.
2 Beds
2 Baths
1,120 SqFt
SOLD DATE : 01/19/2023
Key Details
Sold Price $240,000
Property Type Single Family Home
Sub Type Single Family Attached
Listing Status Sold
Purchase Type For Sale
Square Footage 1,120 sqft
Price per Sqft $214
Subdivision Oakbrook Commons
MLS Listing ID 22029162
Sold Date 01/19/23
Bedrooms 2
Full Baths 2
Year Built 2002
Lot Size 3,049 Sqft
Acres 0.07
Property Description
You are going to LOVE this home in Oakbrook Commons, located in the heart of Summerville. This 2 Bedroom, 2 Bath home will check every box on your ''Must-Have'' list. Greet friends and neighbors from your porch swing or rocker on this full sized front porch. Upon entering the Foyer, you can access the large Kitchen with breakfast bar, ample cabinetry and countertop space. From the Kitchen, there are fantastic sightlines through the Dining space straight into the Living Room. It also offers an eat-in area for morning coffee or afternoon tea. On the other side of the breakfast bar, is space for a large farm dining table. You can host all your friends and family in this space. Then the party can flow directly into the spacious Living Room with vaulted ceilings. There are many options forfurniture placement in this Living Room or extend out into your Sunroom with its flood of natural light and access to the back courtyard. One secondary bedroom is in the front of the home along with a full guest bathroom and your Master bedroom is located in the back creating a quiet retreat with vaulted ceilings, a walk-in closet, and Master En-Suite with extra large shower, vanity and additional storage cabinet. Your large Laundry room is located between the two bedrooms. But that isn't all. While sipping some wine, enjoy your evening on your private back Courtyard with a paver patio, flowerbeds and partial privacy fencing. Mount your porch swing and enjoy a glass of wine or beer in this private, fully fenced backyard. There is also access to the additional storage room on the back of the home. This home has been freshly painted, some new vinyl flooring, updated AC unit, and a new dishwasher, now all we need is YOU! Oakbrook Commons is centrally located close to Summerville Hospital, Publix, shopping, and restaurants. You will not find a more convenient or friendly community than Oakbrook Commons. Come see it for yourself TODAY!
Location
State SC
County Dorchester
Area 62 - Summerville/Ladson/Ravenel To Hwy 165
Rooms
Primary Bedroom Level Lower
Master Bedroom Lower Ceiling Fan(s), Walk-In Closet(s)
Interior
Interior Features Ceiling - Cathedral/Vaulted, High Ceilings, Walk-In Closet(s), Ceiling Fan(s), Bonus, Eat-in Kitchen, Entrance Foyer, Great, Pantry, Sun
Heating Forced Air
Cooling Central Air
Flooring Laminate, Vinyl
Laundry Laundry Room
Exterior
Fence Partial, Fence - Wooden Enclosed
Community Features Lawn Maint Incl, Trash
Utilities Available Dominion Energy, Summerville CPW
Roof Type Architectural
Handicap Access Handicapped Equipped
Porch Patio, Covered, Front Porch
Building
Lot Description 0 - .5 Acre, Cul-De-Sac, High, Wooded
Story 1
Foundation Slab
Sewer Public Sewer
Water Public
Level or Stories One
New Construction No
Schools
Elementary Schools Dr. Eugene Sires Elementary
Middle Schools Oakbrook
High Schools Ashley Ridge
Others
Financing Any, Cash, Conventional, FHA, VA Loan
Read Less Info
Want to know what your home might be worth? Contact us for a FREE valuation!

Our team is ready to help you sell your home for the highest possible price ASAP
Get More Information







