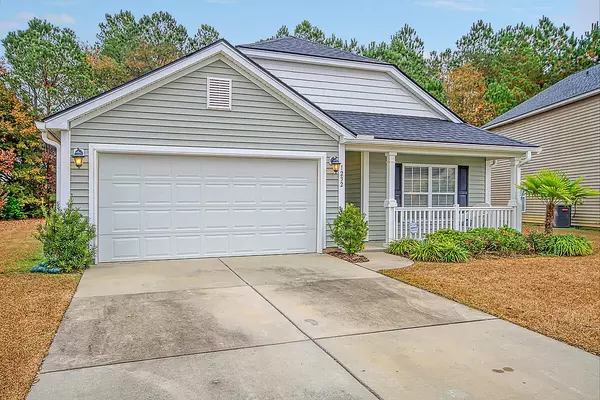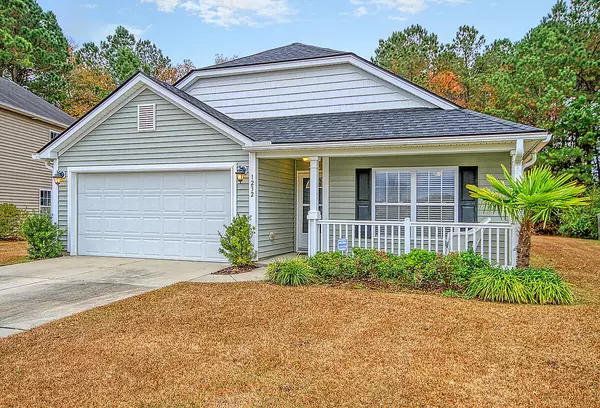Bought with EXP Realty LLC
$285,000
$279,900
1.8%For more information regarding the value of a property, please contact us for a free consultation.
3 Beds
2 Baths
1,591 SqFt
SOLD DATE : 01/13/2022
Key Details
Sold Price $285,000
Property Type Single Family Home
Sub Type Single Family Detached
Listing Status Sold
Purchase Type For Sale
Square Footage 1,591 sqft
Price per Sqft $179
Subdivision Drakesborough
MLS Listing ID 21032087
Sold Date 01/13/22
Bedrooms 3
Full Baths 2
Year Built 2008
Lot Size 9,583 Sqft
Acres 0.22
Property Description
This gorgeous Ranch style home with a cozy front porch is waiting for you! Upon entering, you will truly appreciate the beautiful hardwood floors that span across the spacious, open concept home. A large living space will be perfect for hosting those game nights with friends. Your kitchen boasts recessed lighting, ample storage and counter space, stainless steel appliances, and a dining area for meals with the ones you love. The master bedroom is a true retreat with its giant walk-in closet and private ensuite with dual vanities, a garden tub, and step-in shower. The 2 additional bedrooms are generous in size and share access to a full hall bath. Out back, relax on the screened porch or grill out while the kids play in the expansive yard.Conveniently located near shopping, dining, and minutes from all that Historic Downtown Summerville and Azalea Square have to offer! Come see your new home today!
Location
State SC
County Dorchester
Area 63 - Summerville/Ridgeville
Rooms
Primary Bedroom Level Lower
Master Bedroom Lower Walk-In Closet(s)
Interior
Interior Features Ceiling - Smooth, Garden Tub/Shower, Walk-In Closet(s), Eat-in Kitchen, Family, Entrance Foyer, Pantry
Heating Electric
Cooling Central Air
Flooring Ceramic Tile, Wood
Laundry Dryer Connection, Laundry Room
Exterior
Garage Spaces 2.0
Community Features Trash
Utilities Available Berkeley Elect Co-Op, Dorchester Cnty Water Auth
Roof Type Architectural
Porch Porch - Full Front, Screened
Total Parking Spaces 2
Building
Lot Description 0 - .5 Acre, Wooded
Story 1
Foundation Slab
Sewer Public Sewer
Water Public
Architectural Style Ranch
Level or Stories One
New Construction No
Schools
Elementary Schools Alston Bailey
Middle Schools Dubose
High Schools Summerville
Others
Financing Any
Read Less Info
Want to know what your home might be worth? Contact us for a FREE valuation!

Our team is ready to help you sell your home for the highest possible price ASAP
Get More Information







