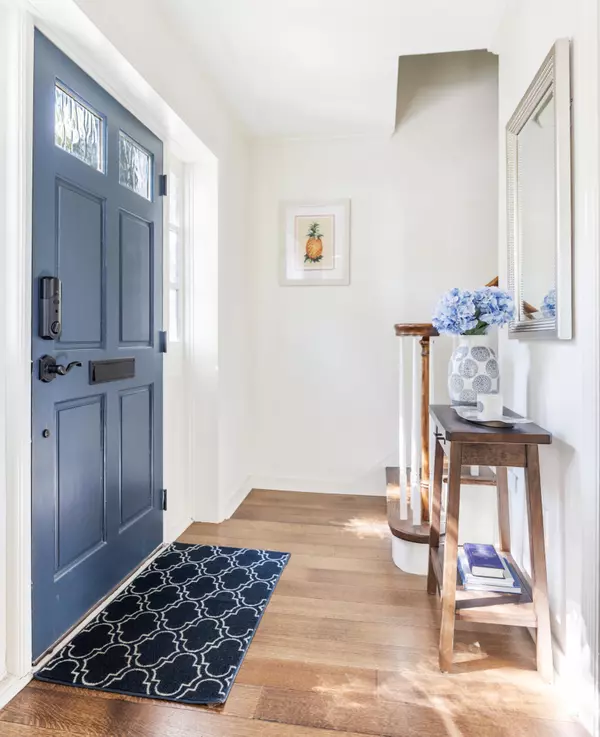Bought with ChuckTown Homes Powered By Keller Williams
$1,142,500
$1,195,000
4.4%For more information regarding the value of a property, please contact us for a free consultation.
3 Beds
2.5 Baths
1,472 SqFt
SOLD DATE : 01/20/2023
Key Details
Sold Price $1,142,500
Property Type Single Family Home
Sub Type Single Family Attached
Listing Status Sold
Purchase Type For Sale
Square Footage 1,472 sqft
Price per Sqft $776
Subdivision Harleston Village
MLS Listing ID 22030309
Sold Date 01/20/23
Bedrooms 3
Full Baths 2
Half Baths 1
Year Built 1966
Lot Size 1,306 Sqft
Acres 0.03
Property Description
Welcome home to 84 Logan Street. Located in beautiful Harleston Village in downtown Charleston, this three-bedroom, two-and-a-half bath townhome is the perfect turnkey primary residence or investment opportunity. Completely renovated in 2019, this home boasts a new kitchen, new primary bathroom, all new flooring, new paint and a spacious outdoor patio. A light filled open layout and classic Charleston architecture will have you charmed at first sight. The kitchen has been renovated with the finest upgrades including Bosch appliances, custom wooden shelving, new cabinetry, quartz countertops and a new island. The kitchen flows into the dining area and the spacious living room. Upstairs, you'll find three bedrooms and two bathrooms. The primary bath has been remodeled from top to bottom with a large walk-in shower, new tile, new vanity, fixtures and new flooring. Outside, there is a fenced brick patio for entertaining or relaxing at home.
This downtown location is truly unbeatable. Enjoy strolling through the historic district, great shopping on King Street and eating at the best restaurants including Queen Street Grocery, Husk, 82 Queen and 167 Raw. Take a walk around Colonial Lake or down to the Battery to take in the water views. At 84 Logan Street, downtown Charleston is right at your fingertips.
There is one assigned off-street parking space and guest parking is available. 84 Logan Street is being sold completely furnished and is outfitted with furniture from Pottery Barn, Restoration Hardware and GDC.
Location
State SC
County Charleston
Area 51 - Peninsula Charleston Inside Of Crosstown
Rooms
Primary Bedroom Level Upper
Master Bedroom Upper Ceiling Fan(s)
Interior
Interior Features Ceiling - Smooth, Kitchen Island, Ceiling Fan(s), Eat-in Kitchen, Family, Separate Dining
Heating Forced Air
Cooling Central Air
Flooring Wood
Exterior
Fence Privacy, Fence - Wooden Enclosed
Community Features Bus Line, Trash
Utilities Available Charleston Water Service, Dominion Energy
Roof Type Fiberglass
Porch Patio
Building
Lot Description 0 - .5 Acre
Story 2
Foundation Slab
Sewer Public Sewer
Water Public
Level or Stories Two
New Construction No
Schools
Elementary Schools Memminger
Middle Schools Simmons Pinckney
High Schools Burke
Others
Financing Cash, Conventional
Special Listing Condition Flood Insurance
Read Less Info
Want to know what your home might be worth? Contact us for a FREE valuation!

Our team is ready to help you sell your home for the highest possible price ASAP
Get More Information







