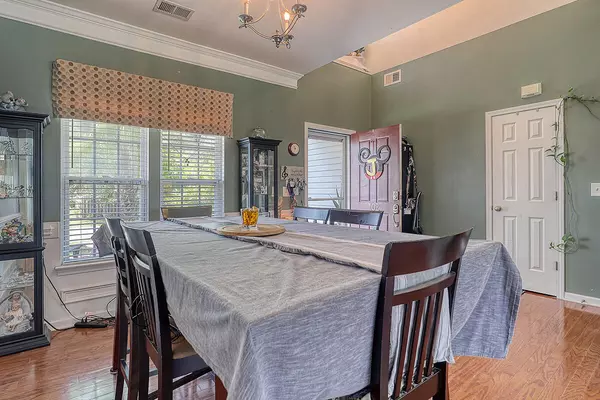Bought with Matt O'Neill Real Estate
$360,000
$360,000
For more information regarding the value of a property, please contact us for a free consultation.
4 Beds
2.5 Baths
1,949 SqFt
SOLD DATE : 07/29/2022
Key Details
Sold Price $360,000
Property Type Single Family Home
Sub Type Single Family Detached
Listing Status Sold
Purchase Type For Sale
Square Footage 1,949 sqft
Price per Sqft $184
Subdivision Plum Creek
MLS Listing ID 22014915
Sold Date 07/29/22
Bedrooms 4
Full Baths 2
Half Baths 1
Year Built 2006
Lot Size 8,712 Sqft
Acres 0.2
Property Description
This Traditional home with beautiful landscaping and a cozy front porch is waiting for you! Upon entering, you will be welcomed by hardwood floors and the formal dining space adorned with elegant crown molding and wainscoting. The living room features an opulent fireplace and plenty of natural light. Your eat-in-kitchen boasts stainless steel appliances, recessed lighting, ample storage, and a breakfast area. Upstairs, the master bedroom is a retreat with its high tray ceiling, walk-in closet, and private ensuite with dual vanities and a garden tub. The 3 additional bedrooms are generous in size and share access to a full hall bath. This home also provides you with a laundry room, 2 car garage, and an extra half bath for your convenience! Out back, relax in the enclosed porch or grill outon the patio while you enjoy the view of your expansive, fenced yard. In Plum Creek, you will have access to a neighborhood pool while being close to all Historic Downtown Summerville has to offer! Located in the desirable Dorchester II school district. Come see your new home today!
Location
State SC
County Dorchester
Area 63 - Summerville/Ridgeville
Region None
City Region None
Rooms
Master Bedroom Ceiling Fan(s), Garden Tub/Shower, Walk-In Closet(s)
Interior
Interior Features Tray Ceiling(s), High Ceilings, Ceiling Fan(s), Family, Living/Dining Combo, Pantry, Sun, Utility
Heating Electric, Forced Air
Cooling Central Air, Window Unit(s)
Flooring Ceramic Tile, Wood
Fireplaces Number 1
Fireplaces Type Family Room, Gas Connection, Gas Log, One
Laundry Laundry Room
Exterior
Garage Spaces 2.0
Fence Fence - Wooden Enclosed
Community Features Pool
Utilities Available Berkeley Elect Co-Op, Dominion Energy, Dorchester Cnty Water and Sewer Dept, Dorchester Cnty Water Auth
Roof Type Asphalt
Porch Patio, Front Porch
Total Parking Spaces 2
Building
Lot Description 0 - .5 Acre, Cul-De-Sac
Story 2
Foundation Slab
Sewer Public Sewer
Water Public
Architectural Style Traditional
Level or Stories Two
New Construction No
Schools
Elementary Schools William Reeves Jr
Middle Schools Dubose
High Schools Summerville
Others
Financing Any
Read Less Info
Want to know what your home might be worth? Contact us for a FREE valuation!

Our team is ready to help you sell your home for the highest possible price ASAP






