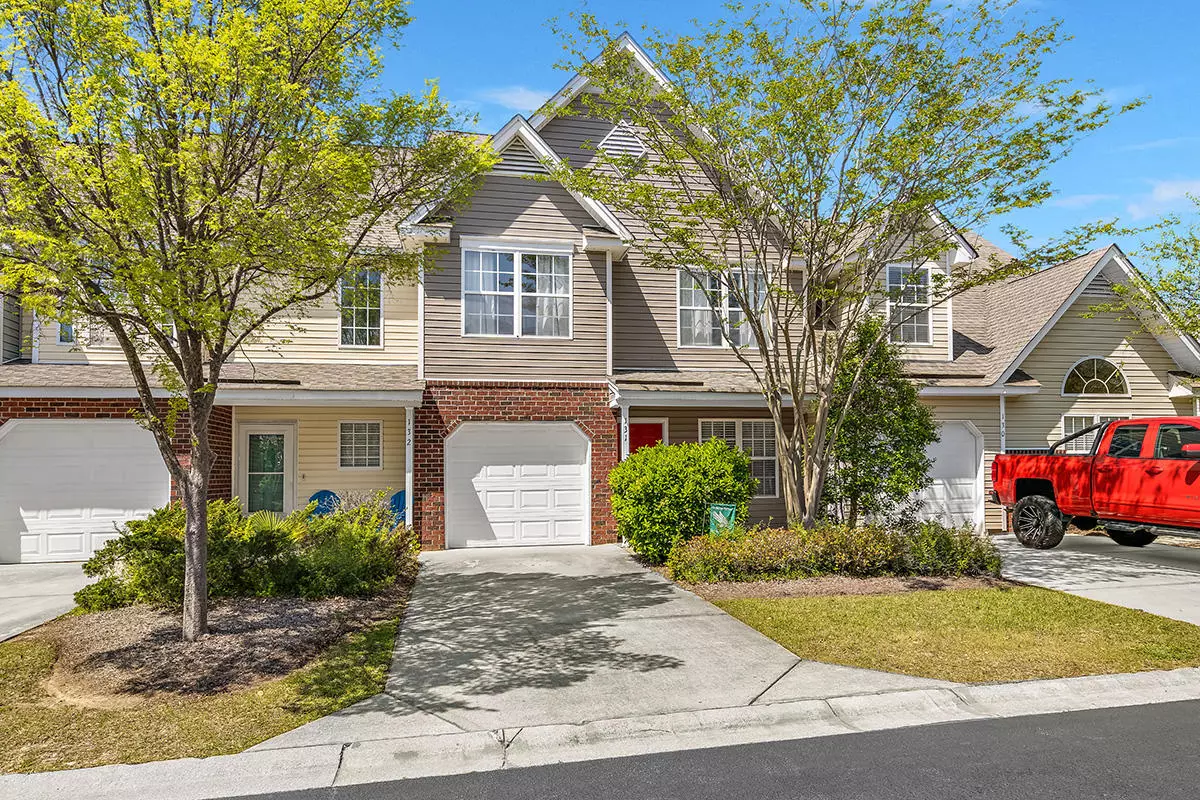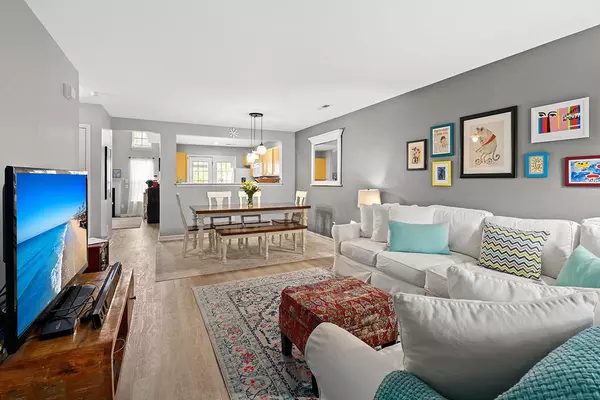Bought with Keller Williams Key
$189,000
$204,000
7.4%For more information regarding the value of a property, please contact us for a free consultation.
3 Beds
2.5 Baths
1,647 SqFt
SOLD DATE : 05/11/2021
Key Details
Sold Price $189,000
Property Type Single Family Home
Sub Type Single Family Attached
Listing Status Sold
Purchase Type For Sale
Square Footage 1,647 sqft
Price per Sqft $114
Subdivision Persimmon Hill Townhouses
MLS Listing ID 21009217
Sold Date 05/11/21
Bedrooms 3
Full Baths 2
Half Baths 1
Year Built 2004
Lot Size 1,742 Sqft
Acres 0.04
Property Description
This inviting townhome is nestled on a quiet street in Persimmon Hill. As you enter, you're greeted by luxury vinyl plank flooring and a spacious open floor plan which includes a living room/dining room combo, a kitchen, and a family room. The kitchen offers ample cabinet and counter space. Enjoy cool evenings in front of the cozy gas fireplace in the family room, where you'll also find soaring vaulted ceilings. The spacious master bedroom features a vaulted ceiling, a walk-in closet, and a private en suite, with a dual vanity and a garden tub/shower combo. The rest of the bedrooms are also spacious in size.Located off of the kitchen, through a set of French doors, is the screened-in porch which offers great views of the pond and woods beyond. You'll appreciate neighborhood amenities, including a community pool. The HOA also maintains the roads, covers structural property insurance, landscaping and exterior maintenance. Conveniently located near shopping and dining. Come see your new home, today!
*Homeowner currently has an HO6 policy for the interior of the property.*
Location
State SC
County Berkeley
Area 73 - G. Cr./M. Cor. Hwy 17A-Oakley-Hwy 52
Rooms
Primary Bedroom Level Upper
Master Bedroom Upper Ceiling Fan(s), Garden Tub/Shower, Walk-In Closet(s)
Interior
Interior Features Ceiling - Cathedral/Vaulted, Ceiling - Smooth, Garden Tub/Shower, Walk-In Closet(s), Ceiling Fan(s), Family, Formal Living, Living/Dining Combo, Pantry
Heating Natural Gas
Cooling Central Air
Fireplaces Number 1
Fireplaces Type Family Room, Gas Log, One
Laundry Dryer Connection, Laundry Room
Exterior
Garage Spaces 1.0
Community Features Lawn Maint Incl, Pool, Trash
Utilities Available BCW & SA, Dominion Energy
Waterfront Description Pond
Roof Type Asphalt
Porch Front Porch, Screened
Total Parking Spaces 1
Building
Lot Description Wetlands, Wooded
Story 2
Foundation Slab
Sewer Public Sewer
Water Public
Level or Stories Two
New Construction No
Schools
Elementary Schools Devon Forest
Middle Schools Westview
High Schools Stratford
Others
Financing Any,Cash,FHA,VA Loan
Read Less Info
Want to know what your home might be worth? Contact us for a FREE valuation!

Our team is ready to help you sell your home for the highest possible price ASAP
Get More Information







