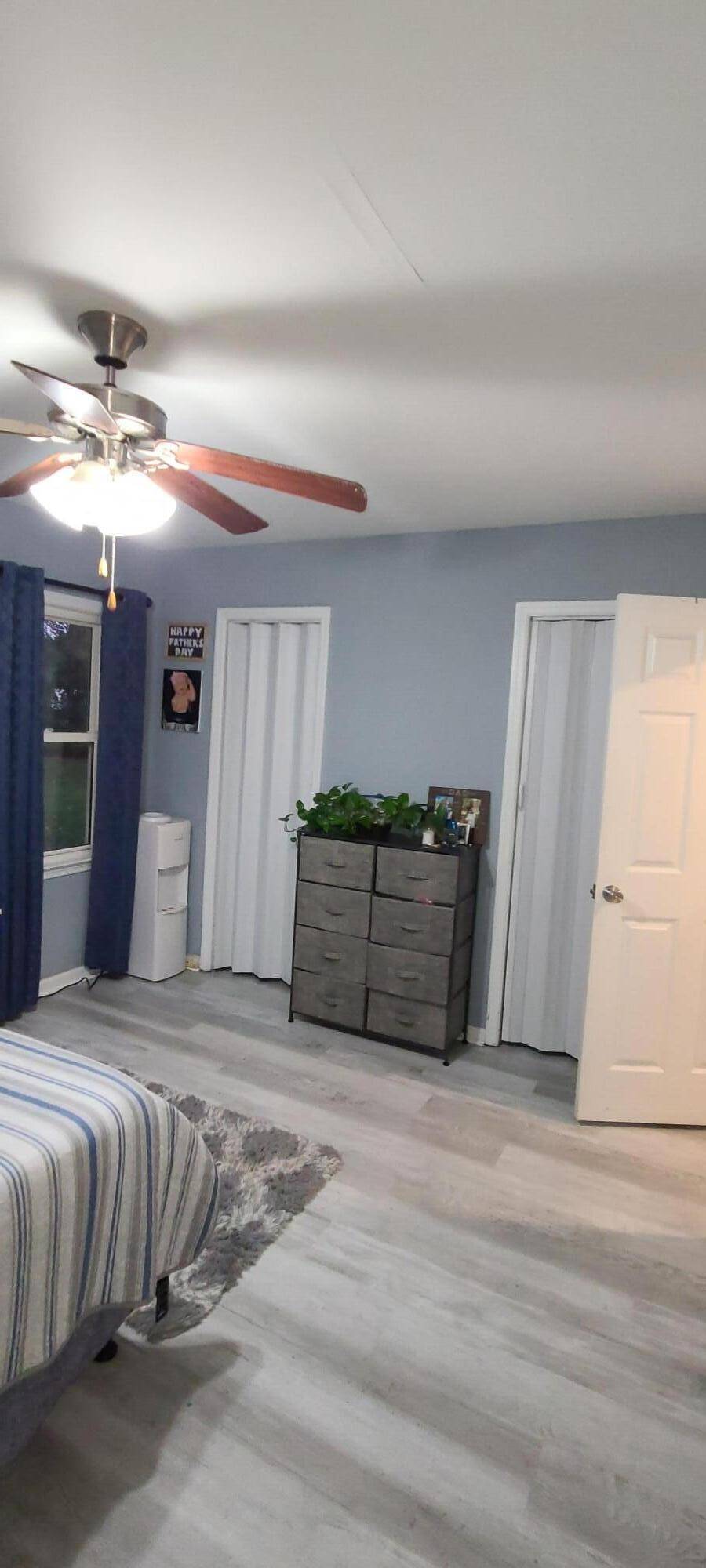Bought with AgentOwned Realty
$260,000
$239,900
8.4%For more information regarding the value of a property, please contact us for a free consultation.
3 Beds
2 Baths
1,434 SqFt
SOLD DATE : 11/22/2021
Key Details
Sold Price $260,000
Property Type Single Family Home
Sub Type Single Family Detached
Listing Status Sold
Purchase Type For Sale
Square Footage 1,434 sqft
Price per Sqft $181
Subdivision Sangaree
MLS Listing ID 21028530
Sold Date 11/22/21
Bedrooms 3
Full Baths 2
Year Built 1982
Lot Size 0.290 Acres
Acres 0.29
Property Sub-Type Single Family Detached
Property Description
Absolutely beautiful remodeled ranch on a very large lot. All new floors create a fantastic flow from one room to the others. New kitchen fully equipped with refrigerator, electric smooth top range, built in microwave , dishwasher , garbage disposal and new cabinets. 2 niced sized secondary bedrooms and a large master with full bath. The nicely appointed livingroom comes with a woodburning fireplace , vaulted ceiling and stainless ceiling fan. The livingroom is open to the dining area just off the kitchen for all those friendly gatherings. The garage has been converted into a large family room that has many possibilities for use. This is not a flip it has been given alot of owner attention and it shows. This home has a large rear patio and extra wide drive to hold your boat! No HOA!
Location
State SC
County Berkeley
Area 74 - Summerville, Ladson, Berkeley Cty
Region Spring Lake Village
City Region Spring Lake Village
Rooms
Master Bedroom Multiple Closets
Interior
Interior Features Ceiling - Blown, Ceiling - Cathedral/Vaulted, Ceiling - Smooth, High Ceilings, Ceiling Fan(s), Family, Great, Separate Dining
Heating Electric, Forced Air
Cooling Central Air
Flooring Laminate, Vinyl
Fireplaces Type Great Room
Laundry Dryer Connection
Exterior
Parking Features Off Street, Converted Garage
Fence Fence - Metal Enclosed, Fence - Wooden Enclosed
Community Features Park, Trash
Roof Type Asphalt
Porch Patio, Front Porch
Building
Lot Description 0 - .5 Acre, Level
Story 1
Foundation Slab
Sewer Public Sewer
Water Public
Architectural Style Ranch
Level or Stories One
Structure Type Brick Veneer, Vinyl Siding
New Construction No
Schools
Elementary Schools Sangaree
Middle Schools Sangaree
High Schools Cane Bay High School
Others
Acceptable Financing Any, Cash, Conventional, FHA, VA Loan
Listing Terms Any, Cash, Conventional, FHA, VA Loan
Financing Any, Cash, Conventional, FHA, VA Loan
Read Less Info
Want to know what your home might be worth? Contact us for a FREE valuation!

Our team is ready to help you sell your home for the highest possible price ASAP






