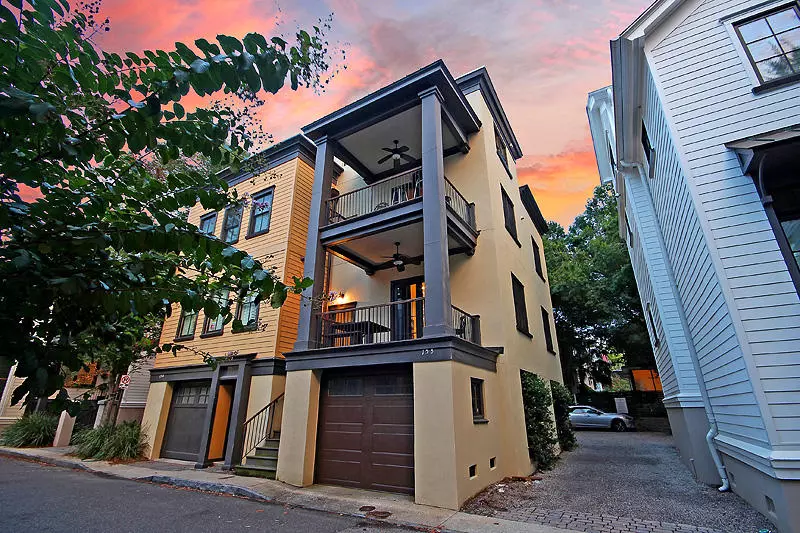Bought with The Cassina Group
$615,000
$645,000
4.7%For more information regarding the value of a property, please contact us for a free consultation.
3 Beds
2.5 Baths
1,449 SqFt
SOLD DATE : 04/23/2021
Key Details
Sold Price $615,000
Property Type Single Family Home
Sub Type Single Family Attached
Listing Status Sold
Purchase Type For Sale
Square Footage 1,449 sqft
Price per Sqft $424
Subdivision Radcliffeborough
MLS Listing ID 20022495
Sold Date 04/23/21
Bedrooms 3
Full Baths 2
Half Baths 1
Year Built 2005
Property Description
This inviting three-story townhome, with attached garage, is nestled in the desirable Radcliffeborough neighborhood in beautiful Historic Downtown Charleston. Flanked by upper King St and the sprawling facilities of MUSC, Radcliffeborough is a vibrant neighborhood on the Charleston peninsula. You will love the blend of old and new; all within close proximity to a lively dining scene on upper King St, with many restaurants, hip cocktail bars, and taverns. Enjoy entertaining or relaxing from the double porches on the front of the home. Inside you will find wood floors, tall ceilings, crown molding, and an open floor plan filled with large windows to flood the home with tons of natural light. The main floor includes a great room, a half bathroom, and a kitchen filled with wood cabinets andnew stainless steel appliances. Refrigerator to convey, with an acceptable offer and as part of the sales contract. Make your way to the second floor and you'll be greeted by two generously sized bedrooms (one with private access to a covered porch), a full hall bathroom, and a laundry closet. The third floor Master Suite is this home's true retreat! Offering a large closet for storage, a private en suite with a custom tile shower, and access to the top floor balcony where you will enjoy scenic views! All of this, plus an attached garage in Downtown! This home is the perfect full-time home, part-time home, or investment property! It won't last long! Come see it today!
Location
State SC
County Charleston
Area 51 - Peninsula Charleston Inside Of Crosstown
Rooms
Primary Bedroom Level Upper
Master Bedroom Upper Ceiling Fan(s), Outside Access
Interior
Interior Features Ceiling - Smooth, High Ceilings, Kitchen Island, Ceiling Fan(s), Eat-in Kitchen, Family
Heating Heat Pump
Cooling Central Air
Flooring Wood
Laundry Dryer Connection
Exterior
Exterior Feature Balcony
Garage Spaces 2.0
Community Features Trash
Utilities Available Charleston Water Service, Dominion Energy
Roof Type Metal
Porch Front Porch
Total Parking Spaces 2
Building
Story 3
Foundation Raised
Sewer Public Sewer
Water Public
Level or Stories 3 Stories
New Construction No
Schools
Elementary Schools Memminger
Middle Schools Simmons Pinckney
High Schools Burke
Others
Financing Any
Read Less Info
Want to know what your home might be worth? Contact us for a FREE valuation!

Our team is ready to help you sell your home for the highest possible price ASAP






