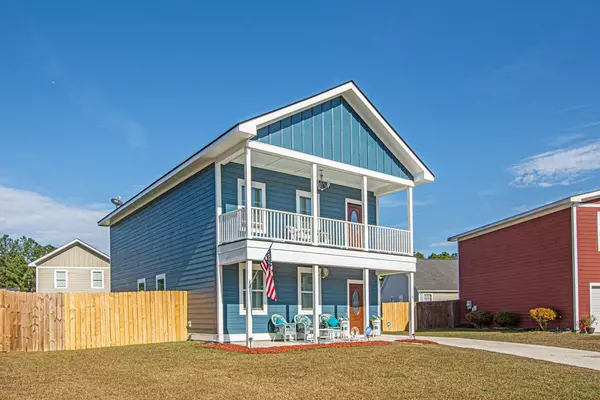Bought with Dream Realty SC LLC
$395,000
$415,000
4.8%For more information regarding the value of a property, please contact us for a free consultation.
3 Beds
2.5 Baths
2,016 SqFt
SOLD DATE : 01/17/2023
Key Details
Sold Price $395,000
Property Type Single Family Home
Sub Type Single Family Detached
Listing Status Sold
Purchase Type For Sale
Square Footage 2,016 sqft
Price per Sqft $195
Subdivision Brightwood
MLS Listing ID 22030360
Sold Date 01/17/23
Bedrooms 3
Full Baths 2
Half Baths 1
Year Built 2021
Lot Size 6,969 Sqft
Acres 0.16
Property Description
Minutes from Mount Pleasant without all the traffic. This Brightwood community gem was built in 2021 and will catch your eye when you drive into the community. The blue tone of the hardiplank siding is so inviting that you will love sipping coffee or tea from either the front porch or upper deck. The curb appear really captures the Charelston style. Enter the leaded glass front door to a spacious Foyer. This home features an open floor plan with 9 foot, smooth ceilings, lots of windows for natural light, as well as, dramatic chandelier lighting from the Living Room to the Kitchen. If you like glitz this is the home for you! The Living Room is very spacious for large furniture. The Dining Room is also large enough for your extra long farmhouse table and hutch. There is a half bathjust across the hall from the Dining Room. But it is the Kitchen that is the "Show-Stopper". This Kitchen features white cabinets with granite countertops. The Seller added a lovely backsplash that complements the countertops and cabinets. There is a walk-in pantry and additional storage closet in this Eat-In Kitchen, as well as, access to the back covered porch for evening entertaining. Your backyard is completely fenced with a 6 foot wooden, privacy fence. Garage access is also in the Kitchen. Back at the Foyer, we hope you notice that the gorgeous LVP floors flow all the way through the 1st floor and up the extra wide stair to the second floor. You will not find another builder doing this wide of stairs, which is great for moving large pieces of furniture. Your two secondary bedrooms are on the back of the home, along with their roomy hall bath with granite counter tops and tub/shower combo. The Laundry is located upstairs for your convenience. But the Master suite is the best part. There is plenty of room for your king size bedroom furniture and your diva sized wardrobe in this walk-in closet. There is also a nook for seating by the balcony door. But why sit inside when you can be enjoying your mornings or evenings on your Master bedroom full sized balcony. Soak up the sun while laying on your bed swing or sitting at a table and chairs set. There is tons of space! However, if you are ready to really relax, head on into your Master en-suite and soak your bones in your garden tub. You will love the size of this bathroom. The Brightwood community is located just minutes of Mount Pleasant with none of the hustle and bustle of traffic. Country living with traditional neighborhood feel. The community has a neighborhood pool and several ponds. Contact us TODAY for a personal tour. You won't be disappointed.
Location
State SC
County Berkeley
Area 75 - Cross, St.Stephen, Bonneau, Rural Berkeley Cty
Region None
City Region None
Rooms
Primary Bedroom Level Upper
Master Bedroom Upper Ceiling Fan(s), Garden Tub/Shower, Walk-In Closet(s)
Interior
Interior Features Ceiling - Smooth, High Ceilings, Garden Tub/Shower, Walk-In Closet(s), Family, Formal Living, Entrance Foyer, Pantry, Separate Dining
Heating Electric, Heat Pump
Cooling Central Air
Flooring Ceramic Tile
Laundry Laundry Room
Exterior
Exterior Feature Balcony
Garage Spaces 2.0
Fence Fence - Wooden Enclosed
Community Features Pool, Trash
Utilities Available Berkeley Elect Co-Op
Roof Type Architectural
Porch Patio, Covered, Front Porch, Porch - Full Front
Total Parking Spaces 2
Building
Lot Description 0 - .5 Acre, Cul-De-Sac, Interior Lot, Level
Story 2
Foundation Slab
Sewer Public Sewer
Water Public
Architectural Style Charleston Single
Level or Stories Two
New Construction No
Schools
Elementary Schools Cainhoy
Middle Schools Philip Simmons
High Schools Philip Simmons
Others
Financing Any, Cash, Conventional, FHA, USDA Loan, VA Loan
Read Less Info
Want to know what your home might be worth? Contact us for a FREE valuation!

Our team is ready to help you sell your home for the highest possible price ASAP






